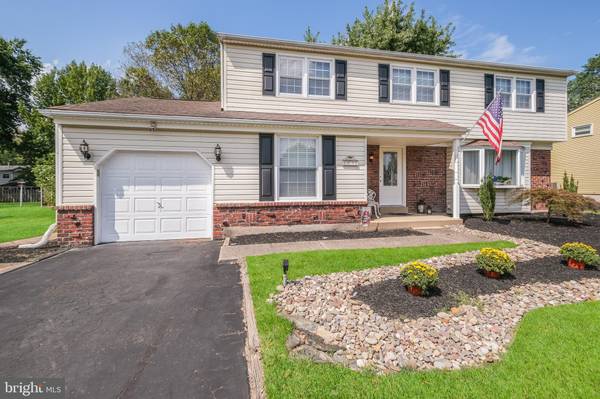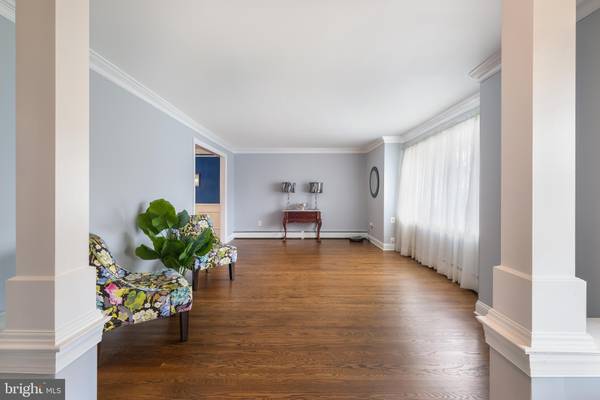$350,000
$339,900
3.0%For more information regarding the value of a property, please contact us for a free consultation.
5 Beds
3 Baths
2,198 SqFt
SOLD DATE : 10/31/2019
Key Details
Sold Price $350,000
Property Type Single Family Home
Sub Type Detached
Listing Status Sold
Purchase Type For Sale
Square Footage 2,198 sqft
Price per Sqft $159
MLS Listing ID PABU479722
Sold Date 10/31/19
Style Colonial
Bedrooms 5
Full Baths 2
Half Baths 1
HOA Y/N N
Abv Grd Liv Area 2,198
Originating Board BRIGHT
Year Built 1966
Annual Tax Amount $4,919
Tax Year 2019
Lot Size 10,125 Sqft
Acres 0.23
Lot Dimensions 75X135
Property Description
Beautiful 5 Bedroom 2.5 bath 2 story Colonial Features Formal entry with custom ceramic tile floor with half wall and custom columns open to huge Living room w/hardwood floors continues into formal Dining room. Remodeled Eat in Kitchen with custom 18" x 18" tile floor that continues from the formal entry, Solid wood Grey cabinetry and granite counter tops .Newer built in dishwasher,Cerran cook top range and separate built in wall oven. Separate eating area with half wall with slate top opens to large Family room with wall to wall carpeting Off family room is large mudroom/ laundry room with access to 1 car garage.First floor office and Bright Sun room off family room with gas stove and large pressure treated deck off Sun room. Newer siding and vinyl insulated windows.Wall to wall carpeting over Hardwood floors on 2nd floor, stairs & landing.Hardwood floors in Master bedroom and 2 additional bedrooms.Absolute mint condition
Location
State PA
County Bucks
Area Warminster Twp (10149)
Zoning RESIDENTIAL
Rooms
Other Rooms Living Room, Dining Room, Primary Bedroom, Bedroom 2, Bedroom 3, Bedroom 5, Kitchen, Family Room, Bedroom 1, Laundry
Interior
Interior Features Butlers Pantry, Kitchen - Eat-In
Hot Water Natural Gas
Heating Baseboard - Hot Water
Cooling Wall Unit
Flooring Wood, Fully Carpeted, Vinyl, Tile/Brick
Equipment Built-In Range, Oven - Self Cleaning, Dishwasher, Disposal
Fireplace N
Appliance Built-In Range, Oven - Self Cleaning, Dishwasher, Disposal
Heat Source Natural Gas
Laundry Main Floor
Exterior
Garage Spaces 3.0
Waterfront N
Water Access N
Roof Type Pitched
Accessibility None
Total Parking Spaces 3
Garage N
Building
Lot Description Level
Story 2
Foundation Brick/Mortar
Sewer Public Sewer
Water Public
Architectural Style Colonial
Level or Stories 2
Additional Building Above Grade
New Construction N
Schools
Elementary Schools Willow Dale
Middle Schools Log College
High Schools William Tennent
School District Centennial
Others
Senior Community No
Tax ID 49-036-245
Ownership Fee Simple
SqFt Source Assessor
Special Listing Condition Standard
Read Less Info
Want to know what your home might be worth? Contact us for a FREE valuation!

Our team is ready to help you sell your home for the highest possible price ASAP

Bought with Loretta A Starck • RE/MAX Elite

Specializing in buyer, seller, tenant, and investor clients. We sell heart, hustle, and a whole lot of homes.
Nettles and Co. is a Philadelphia-based boutique real estate team led by Brittany Nettles. Our mission is to create community by building authentic relationships and making one of the most stressful and intimidating transactions equal parts fun, comfortable, and accessible.






