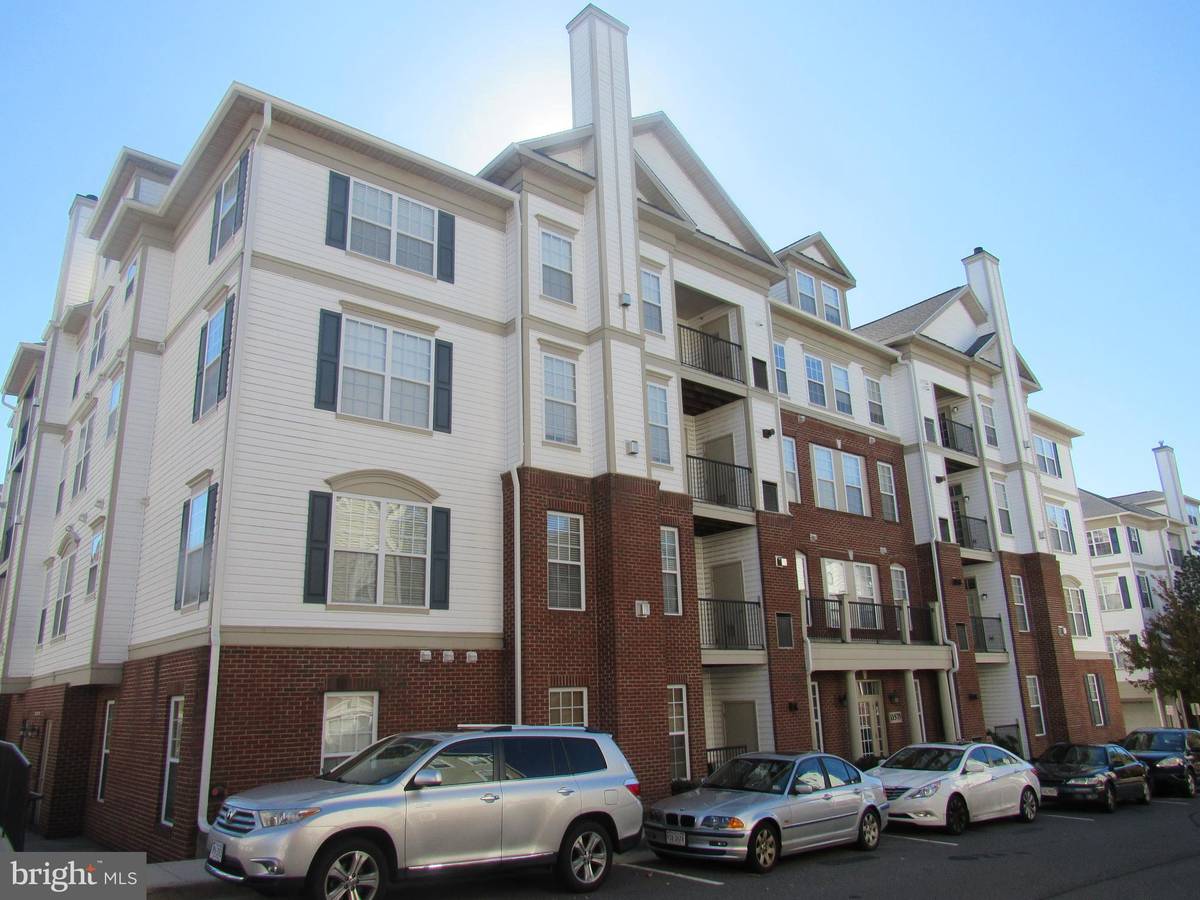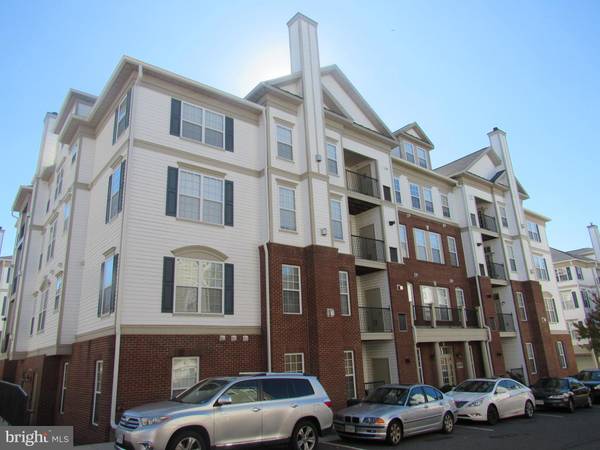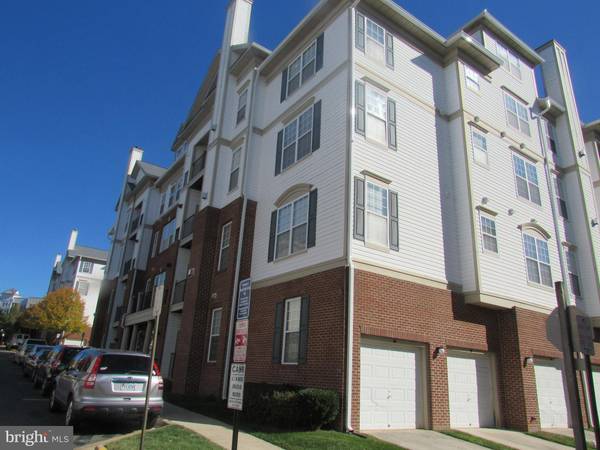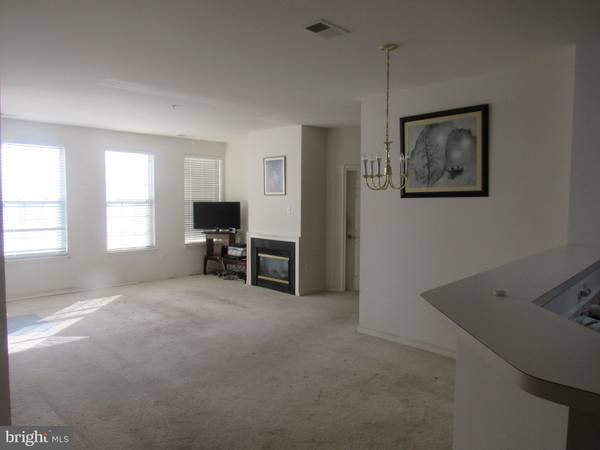$275,000
$289,500
5.0%For more information regarding the value of a property, please contact us for a free consultation.
2 Beds
2 Baths
1,058 SqFt
SOLD DATE : 12/20/2019
Key Details
Sold Price $275,000
Property Type Condo
Sub Type Condo/Co-op
Listing Status Sold
Purchase Type For Sale
Square Footage 1,058 sqft
Price per Sqft $259
Subdivision Courts At Wescott Ridge
MLS Listing ID VAFX1096608
Sold Date 12/20/19
Style Colonial
Bedrooms 2
Full Baths 2
Condo Fees $367/mo
HOA Y/N N
Abv Grd Liv Area 1,058
Originating Board BRIGHT
Year Built 2002
Annual Tax Amount $1,268
Tax Year 2019
Property Description
One of the best values in all of Northern Virginia! Price reduce by 10,000 dollars AND sellers with full price offer AND BUYERS TO CLOSE WITH IN 30 DAYS FROM CONTRACT ACCEPTANCE SELLERS - WILL FRESHLY PAINT ENTIRE INTERIOR , REPLACE WALL TO WALL CARPET, NEW FLOORING IN FOYER AREA ,LAUNDRY ROOM AREA , KITCHEN AREA , AND BOTH BATHROOMS PRIOR TO CLOSING OR SELLERS WILL CREDIT TO BUYER 10,000 DOLLARS WITH LENDER APPROVAL!! Buyers , Investors , Contractors - PERFECT OPPORTUNITY TO GET 50,000 DOLLARS OR MORE BACK IN EQUITY POWER! AMAZING VALUE! Other recent updates include - HVAC with new motor , compactor, new exhaust fan, almost new gas cooking oven , refrigerator ,new kitchen faucet, new toilet,some new light fixtures,some new wood blinds!! Sellers are also offering HWA -13 MONTH WARRANTY!! Open and spacious floor plan! Enormous living room / dining room area with GAS FIREPLACE! Entry door from living room area to PRIVATE BALCONY! Great room ,or den , or play room! DOUBLE MASTER BEDROOM SUITES WITH FULL MASTER BATHROOM IN EACH ROOM!!Serviceable kitchen! Laundry room area in unit with full size washer and dryer! Highly sought after - Eastcliff model with 1058 dynamic and flowing square footage!! This fabulous unit is ideal for home buyers wishing to purchase a home with little or no steps, and elevator services! Assign 1 space - 75-303 and street parking and other visitor spaces on first come bases!! Fabulous community amenities to include outdoor pool,tot lots,walking paths and club house ! So close to Fair Oaks Hospital and their medical offices! Also so close to major Routes , 66, and 50, Fairfax County Parkway , shopping, schools,parks, bus stops,commuter bus stops , direct bus services to Vienna Metro Rail - absolutely in Northern Virginia a commuters delight ! Act now or this best value will be gone!!
Location
State VA
County Fairfax
Zoning 312
Rooms
Other Rooms Living Room, Dining Room, Primary Bedroom, Kitchen, Foyer, Laundry, Bonus Room
Main Level Bedrooms 2
Interior
Interior Features Carpet, Combination Dining/Living, Dining Area, Floor Plan - Open, Floor Plan - Traditional, Kitchen - Galley, Primary Bath(s), Window Treatments, Other
Hot Water Natural Gas
Heating Forced Air
Cooling Central A/C
Fireplaces Number 1
Fireplaces Type Gas/Propane, Fireplace - Glass Doors, Other
Equipment Dishwasher, Disposal, Dryer, Exhaust Fan, Refrigerator, Stove, Washer, Oven/Range - Gas
Fireplace Y
Window Features Double Pane
Appliance Dishwasher, Disposal, Dryer, Exhaust Fan, Refrigerator, Stove, Washer, Oven/Range - Gas
Heat Source Natural Gas
Laundry Dryer In Unit, Washer In Unit, Main Floor
Exterior
Exterior Feature Balcony
Parking On Site 1
Utilities Available Cable TV, Cable TV Available, Other
Amenities Available Club House, Common Grounds, Elevator, Jog/Walk Path, Pool - Outdoor, Reserved/Assigned Parking, Swimming Pool, Tot Lots/Playground, Other
Waterfront N
Water Access N
Accessibility Other
Porch Balcony
Garage N
Building
Story 1
Unit Features Garden 1 - 4 Floors
Sewer Public Sewer
Water Public
Architectural Style Colonial
Level or Stories 1
Additional Building Above Grade, Below Grade
New Construction N
Schools
Elementary Schools Willow Springs
Middle Schools Katherine Johnson
High Schools Fairfax
School District Fairfax County Public Schools
Others
Pets Allowed Y
HOA Fee Include All Ground Fee,Common Area Maintenance,Ext Bldg Maint,Insurance,Lawn Care Front,Lawn Care Rear,Lawn Care Side,Lawn Maintenance,Management,Parking Fee,Pool(s),Reserve Funds,Road Maintenance,Sewer,Snow Removal,Trash,Water,Other
Senior Community No
Tax ID 0562 24040028
Ownership Condominium
Security Features Main Entrance Lock
Acceptable Financing FHA, Conventional, Cash, FHA 203(b), FHA 203(k), Negotiable, VA, VHDA
Listing Terms FHA, Conventional, Cash, FHA 203(b), FHA 203(k), Negotiable, VA, VHDA
Financing FHA,Conventional,Cash,FHA 203(b),FHA 203(k),Negotiable,VA,VHDA
Special Listing Condition Standard
Pets Description Number Limit, Size/Weight Restriction
Read Less Info
Want to know what your home might be worth? Contact us for a FREE valuation!

Our team is ready to help you sell your home for the highest possible price ASAP

Bought with Hugo A Greyling • Living Realty, LLC.

Specializing in buyer, seller, tenant, and investor clients. We sell heart, hustle, and a whole lot of homes.
Nettles and Co. is a Philadelphia-based boutique real estate team led by Brittany Nettles. Our mission is to create community by building authentic relationships and making one of the most stressful and intimidating transactions equal parts fun, comfortable, and accessible.






