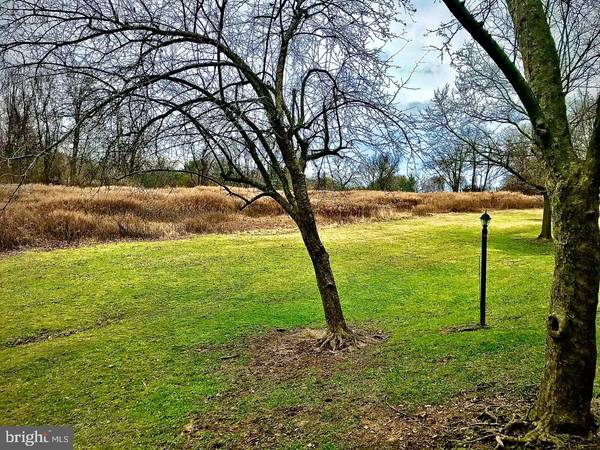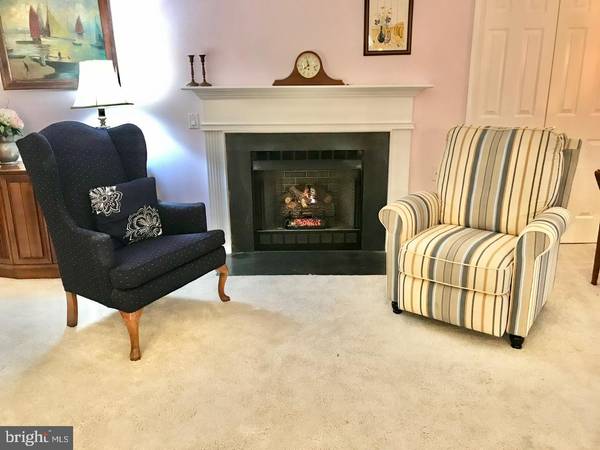$250,000
$254,000
1.6%For more information regarding the value of a property, please contact us for a free consultation.
2 Beds
2 Baths
1,230 SqFt
SOLD DATE : 03/30/2020
Key Details
Sold Price $250,000
Property Type Condo
Sub Type Condo/Co-op
Listing Status Sold
Purchase Type For Sale
Square Footage 1,230 sqft
Price per Sqft $203
Subdivision Chesterbrook
MLS Listing ID PACT497750
Sold Date 03/30/20
Style Contemporary
Bedrooms 2
Full Baths 2
Condo Fees $195/mo
HOA Y/N N
Abv Grd Liv Area 1,230
Originating Board BRIGHT
Year Built 1985
Annual Tax Amount $2,958
Tax Year 2020
Lot Dimensions 0.00 x 0.00
Property Description
Enjoy the beauty of nature and the convenience of condo living with this fabulous 2-bedroom 2 bathroom unit in the sought-after Mountain View community in Chesterbrook. This first floor unit is quiet and private, located in the rear of the complex overlooking a pristine field of wildflowers and native grasses. The entrance foyer has a coat closet and a walk in storage closet. Foyer leads into the open living room which has a gas fireplace and a triple window slider unit (with electric controller) providing picturesque view of the outdoors with tons of natural light. In warmer seasons step out to the private covered patio great for relaxing and enjoying the gorgeous scenery. The living room flows into the spacious dining room. Good size kitchen with gas Kenmore stove, microwave , dishwasher and refrigerator and high hat lighting. Master bedroom with a full dressing area with two double size mirrored closets with an extra single double door closet giving you plenty of storage room for for all your extras, Master bathroom. Second bedroom is bright and spacious with a double door closet. Hallway from this bedroom leads to the second full bathroom with tub and shower. In this hallway is a huge storage closet. Exterior closet offers extra storage and houses the HVAC unit. Utility/laundry (washer+gas dryer) (gas water heater) closet with extra storage. House features deep window sills, updated wall to wall carpeting with extra padding, tile flooring, pergo flooring, six panel interior doors. Lots of closet space. Chesterbrook is a beautiful development just minutes to Gateway shopping center, Wilson Park, walking/biking trails and Valley Forge National Park. Close to routes 76, 202, 30 .
Location
State PA
County Chester
Area Tredyffrin Twp (10343)
Zoning OA
Rooms
Other Rooms Living Room, Dining Room, Primary Bedroom, Bedroom 2, Kitchen, Foyer, Other, Bathroom 2, Primary Bathroom
Main Level Bedrooms 2
Interior
Heating Forced Air
Cooling Ceiling Fan(s), Central A/C
Heat Source Natural Gas Available
Exterior
Amenities Available Pool - Outdoor, Tennis Courts, Common Grounds
Water Access N
Accessibility Grab Bars Mod
Garage N
Building
Story 1
Unit Features Garden 1 - 4 Floors
Sewer Public Sewer
Water Public
Architectural Style Contemporary
Level or Stories 1
Additional Building Above Grade, Below Grade
New Construction N
Schools
Elementary Schools Valley Forge
Middle Schools Valley Forge
High Schools Conestoga Senior
School District Tredyffrin-Easttown
Others
HOA Fee Include All Ground Fee,Ext Bldg Maint,Lawn Maintenance,Common Area Maintenance,Snow Removal
Senior Community No
Tax ID 43-05 -3171
Ownership Condominium
Special Listing Condition Standard
Read Less Info
Want to know what your home might be worth? Contact us for a FREE valuation!

Our team is ready to help you sell your home for the highest possible price ASAP

Bought with Michelle L Bauer • Long & Foster Real Estate, Inc.

Specializing in buyer, seller, tenant, and investor clients. We sell heart, hustle, and a whole lot of homes.
Nettles and Co. is a Philadelphia-based boutique real estate team led by Brittany Nettles. Our mission is to create community by building authentic relationships and making one of the most stressful and intimidating transactions equal parts fun, comfortable, and accessible.






