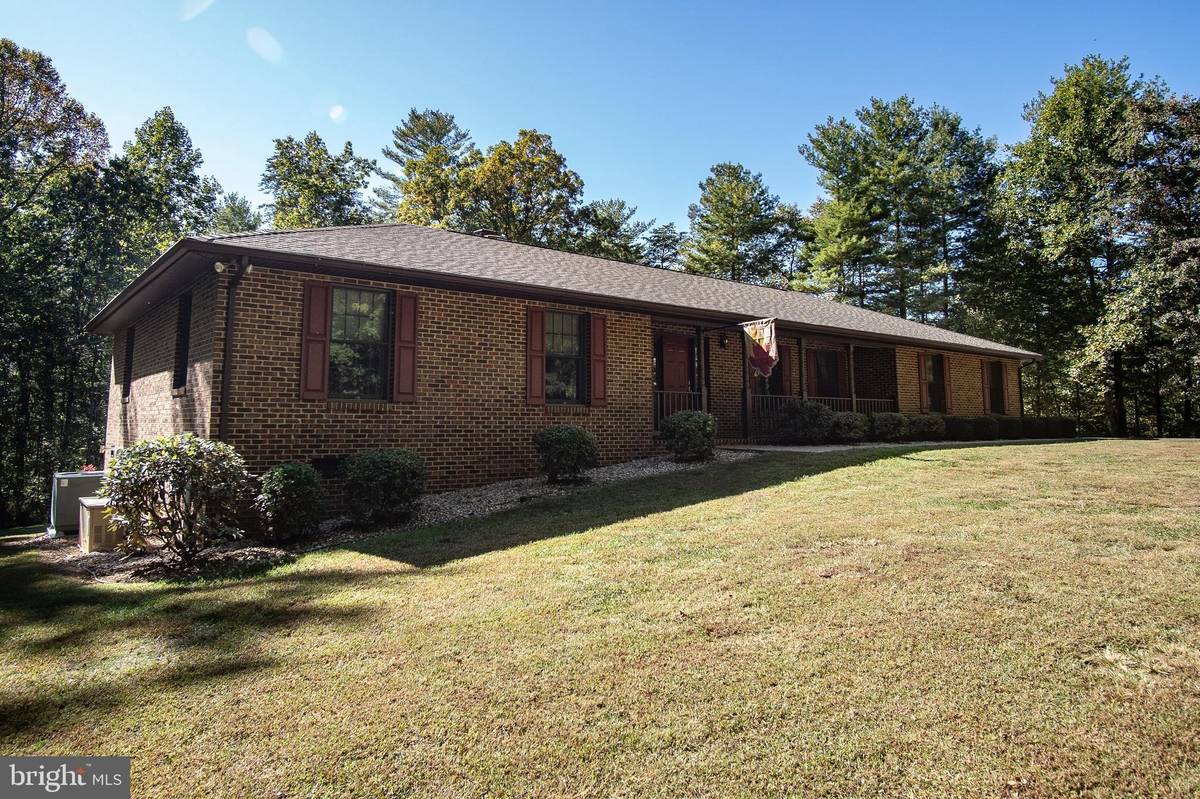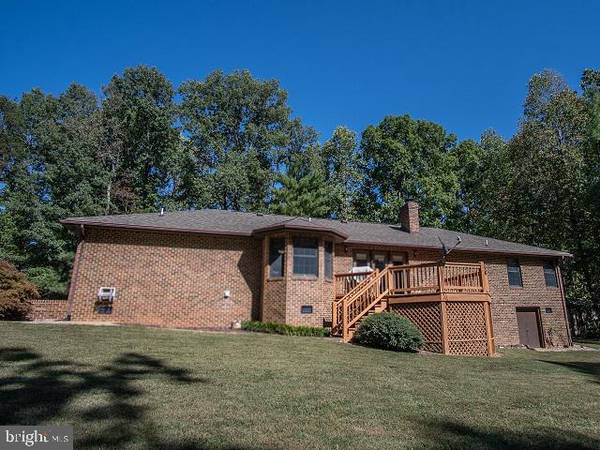$335,900
$349,900
4.0%For more information regarding the value of a property, please contact us for a free consultation.
3 Beds
3 Baths
1,742 SqFt
SOLD DATE : 04/20/2020
Key Details
Sold Price $335,900
Property Type Single Family Home
Sub Type Detached
Listing Status Sold
Purchase Type For Sale
Square Footage 1,742 sqft
Price per Sqft $192
Subdivision Springbrook
MLS Listing ID VAGR102838
Sold Date 04/20/20
Style Ranch/Rambler
Bedrooms 3
Full Baths 3
HOA Fees $8/ann
HOA Y/N Y
Abv Grd Liv Area 1,742
Originating Board BRIGHT
Year Built 1996
Annual Tax Amount $2,140
Tax Year 2019
Lot Size 5.010 Acres
Acres 5.01
Property Description
You must read the upgrades document, this BRICK ranch house has a DUEL furnace system and WHOLE house generator that are fueled by a 500 GAL propane tank. The 30-year Shingle roof is only 4 years old. The 16' x 20' OCTAGON deck is newly renovated and stained. This five acre property has several garden spots, a 12' x 20' SHED and a ROCK wall leading up the the PAVED driveway to the DOUBLE garage which has a new auto-opening system. Double-pane ANDERSON windows are throughout the house and all wood trim is beautifully stained and coated with polyurethane. All CEILINGS are professionally and tastefully hand styled with unique plaster designs. The STONE fireplace is gas but can convert to wood.
Location
State VA
County Greene
Zoning A-1
Rooms
Other Rooms Living Room, Dining Room, Bedroom 2, Kitchen, Family Room, Foyer, Utility Room, Bathroom 3, Primary Bathroom
Main Level Bedrooms 3
Interior
Interior Features Breakfast Area, Built-Ins, Ceiling Fan(s), Dining Area, Entry Level Bedroom, Exposed Beams, Family Room Off Kitchen, Floor Plan - Traditional, Formal/Separate Dining Room, Kitchen - Eat-In, Primary Bath(s), Pantry
Hot Water Other
Heating Heat Pump - Gas BackUp
Cooling Heat Pump(s)
Flooring Ceramic Tile, Hardwood, Laminated, Slate, Tile/Brick
Fireplaces Number 1
Fireplaces Type Gas/Propane, Stone, Other
Equipment Built-In Microwave, Built-In Range, Cooktop, Dishwasher, Icemaker, Water Heater
Fireplace Y
Window Features Double Pane,Energy Efficient,Wood Frame,Bay/Bow
Appliance Built-In Microwave, Built-In Range, Cooktop, Dishwasher, Icemaker, Water Heater
Heat Source Electric, Propane - Leased
Laundry Has Laundry, Main Floor
Exterior
Exterior Feature Deck(s), Porch(es)
Garage Built In, Garage Door Opener, Inside Access, Garage - Side Entry
Garage Spaces 2.0
Waterfront N
Water Access N
View Panoramic, Trees/Woods
Roof Type Architectural Shingle
Street Surface Gravel
Accessibility None
Porch Deck(s), Porch(es)
Attached Garage 2
Total Parking Spaces 2
Garage Y
Building
Story 1
Sewer Gravity Sept Fld
Water Well
Architectural Style Ranch/Rambler
Level or Stories 1
Additional Building Above Grade
Structure Type Beamed Ceilings,Dry Wall,Vaulted Ceilings
New Construction N
Schools
Elementary Schools Nathanael Greene
Middle Schools William Monroe
High Schools William Monroe
School District Greene County Public Schools
Others
Pets Allowed Y
HOA Fee Include Road Maintenance
Senior Community No
Tax ID NO TAX RECORD
Ownership Fee Simple
SqFt Source Estimated
Security Features Smoke Detector
Acceptable Financing Conventional, FHA, Cash, Contract, Farm Credit Service, Private, Rural Development, VA, Other
Horse Property N
Listing Terms Conventional, FHA, Cash, Contract, Farm Credit Service, Private, Rural Development, VA, Other
Financing Conventional,FHA,Cash,Contract,Farm Credit Service,Private,Rural Development,VA,Other
Special Listing Condition Standard
Pets Description No Pet Restrictions
Read Less Info
Want to know what your home might be worth? Contact us for a FREE valuation!

Our team is ready to help you sell your home for the highest possible price ASAP

Bought with Carrie A Brown • RE/MAX New Horizons

Specializing in buyer, seller, tenant, and investor clients. We sell heart, hustle, and a whole lot of homes.
Nettles and Co. is a Philadelphia-based boutique real estate team led by Brittany Nettles. Our mission is to create community by building authentic relationships and making one of the most stressful and intimidating transactions equal parts fun, comfortable, and accessible.






