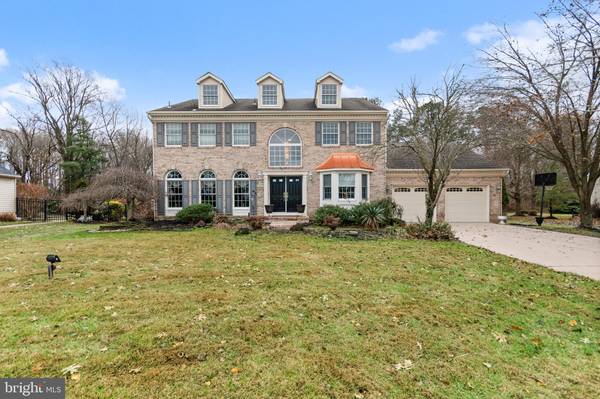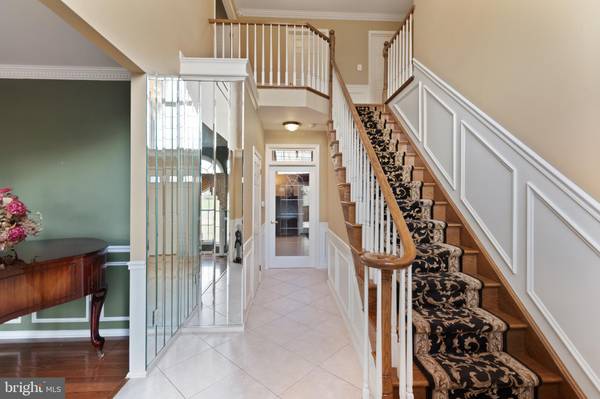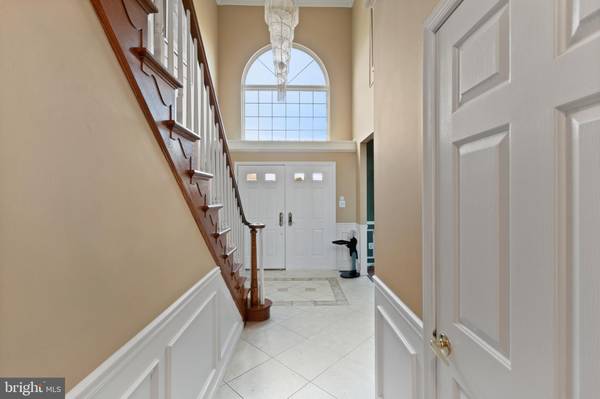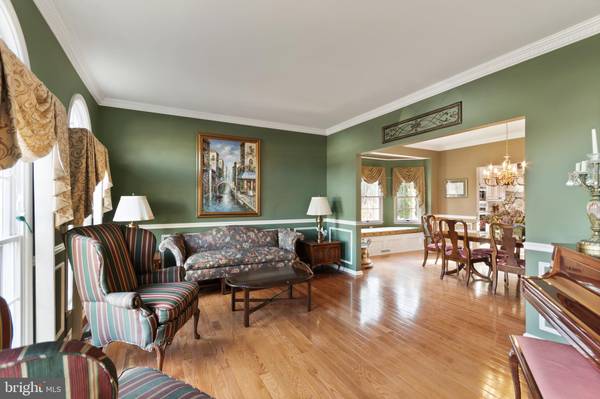$432,500
$438,900
1.5%For more information regarding the value of a property, please contact us for a free consultation.
4 Beds
4 Baths
3,180 SqFt
SOLD DATE : 04/30/2020
Key Details
Sold Price $432,500
Property Type Single Family Home
Sub Type Detached
Listing Status Sold
Purchase Type For Sale
Square Footage 3,180 sqft
Price per Sqft $136
Subdivision Thornbury
MLS Listing ID NJGL252618
Sold Date 04/30/20
Style Colonial
Bedrooms 4
Full Baths 3
Half Baths 1
HOA Y/N N
Abv Grd Liv Area 3,180
Originating Board BRIGHT
Year Built 1995
Annual Tax Amount $14,769
Tax Year 2019
Lot Dimensions 80.00 x 212.00
Property Description
Welcome Home! Don't miss this one of a kind custom Paparone home located in the desirable community of Thornbury. This custom Winthrop has numerous upgrades and features...Step into this beautiful home and you are greeted by the soaring 2 story foyer with an open hardwood stairs and custom moldings. A 1st floor IN-LAW SUITE is equipped with it's own bath and spacious closet WITH BRAND NEW CARPETING. This great space may also be used as a first floor office/library.. Adjacent to the suite is a lovely living room with custom moldings and hardwood floors, 3 palladium windows add beauty to this lovely space. The dining room is conveniently open to the living room allowing for great entertaining. The dining room is highlighted by a custom bay window seat and wood moldings and lush hardwood flooring. Continuing on your tour you will certainly be amazed at this less than 2 YEAR OLD STATE OF THE ART KITCHEN!!! From the gorgeous wood cabinetry, gorgeous granite and graceful island, there are so many features to take in. Stainless steel appliances, cook top , wall oven with warmer, instant hot water faucet, desk area, spacious pantry are among the many features. Take notice of the gorgeous back-splash, vented custom range hood and stunning pendant lighting over the well designed island highlighted with a contrast color. From the kitchen you may step out onto the deck or head into the family room where you can sit by the fireplace. No wood needed for the fireplace just-turn it o and you have instant warmth. The fireplace wall is highlighted by recessed lighting and wood moldings. Head out through the triple slider and an enclosed porch with recessed lighting and ceiling fans and custom wood ceiling make this a great place to spend spring summer and fall evenings where you can take in the wooded backdrop. As we head down to the lower level you are greeted by BRAND NEW UPGRADED CARPETING and a Lighted stairway. The well designed basement has a spacious game area and a bar with plenty of seating to take in your favorite sporting event. The bar area overlooks a family seating area with a stone corner fireplace. There is a bonus room currently be used as a bedroom but would be a great office or hobby room. Plenty of closet space and shelving finish out the recreation area. Add to the list of amenities is a laundry center with sink and counter space. Plenty of closet space and storage room complete this very usable area. The 2nd level boasts a beautiful master suite with cathedral ceiling, custom window treatments and and 2 walk-in closets. The master bath has a double vanity with soaking tub and stall shower. The second bedroom was customized by taking 2 smaller bedrooms and making a large bedroom with 2 walk-in closets. A third bedroom and main bath with double vanity completes this lovely second level.The bedrooms are highlighted by ceiling fans for great comfort.... The 2 car garage has been designed with an additional room that can be used as an office and has an outdoor exit. Please note this lovely home hearing impaired equipment installed. In addition seller is offering a 2-10 Home Warranty! Thornbury is conveniently located close to route 55 allowing quick access to center city Philadelphia and all major shopping areas. Of course Washington Township has so much to offer and is just under 1 hour to the jersey shore. Don't miss out! This won't last!!!
Location
State NJ
County Gloucester
Area Washington Twp (20818)
Zoning R
Rooms
Other Rooms Living Room, Dining Room, Primary Bedroom, Bedroom 2, Bedroom 3, Kitchen, Family Room, Basement, In-Law/auPair/Suite, Laundry, Bonus Room
Basement Fully Finished
Main Level Bedrooms 1
Interior
Interior Features Bar, Breakfast Area, Carpet, Ceiling Fan(s), Crown Moldings, Entry Level Bedroom, Family Room Off Kitchen, Floor Plan - Traditional, Formal/Separate Dining Room, Kitchen - Eat-In, Kitchen - Gourmet, Kitchen - Island, Primary Bath(s), Pantry, Recessed Lighting, Skylight(s), Soaking Tub, Stall Shower, Tub Shower, Wainscotting, Walk-in Closet(s), Wet/Dry Bar, Window Treatments, Wood Floors, Other
Hot Water Natural Gas
Heating Forced Air
Cooling Central A/C
Flooring Hardwood, Carpet, Vinyl
Fireplaces Number 2
Fireplaces Type Mantel(s), Stone, Gas/Propane, Corner
Equipment Built-In Microwave, Built-In Range, Dishwasher, Disposal, Icemaker, Instant Hot Water, Oven - Self Cleaning, Oven/Range - Gas, Range Hood, Water Dispenser
Fireplace Y
Window Features Bay/Bow
Appliance Built-In Microwave, Built-In Range, Dishwasher, Disposal, Icemaker, Instant Hot Water, Oven - Self Cleaning, Oven/Range - Gas, Range Hood, Water Dispenser
Heat Source Natural Gas
Laundry Lower Floor
Exterior
Exterior Feature Deck(s), Porch(es), Enclosed
Garage Built In, Garage - Front Entry, Garage Door Opener, Inside Access, Oversized, Additional Storage Area
Garage Spaces 2.0
Utilities Available Cable TV, Electric Available, Natural Gas Available, Phone Available, Sewer Available, Water Available
Waterfront N
Water Access N
View Trees/Woods
Accessibility Hearing Mod
Porch Deck(s), Porch(es), Enclosed
Attached Garage 2
Total Parking Spaces 2
Garage Y
Building
Lot Description Backs to Trees, Front Yard, Irregular, Level, Rear Yard, SideYard(s)
Story 2
Sewer Public Sewer
Water Public
Architectural Style Colonial
Level or Stories 2
Additional Building Above Grade, Below Grade
New Construction N
Schools
Elementary Schools Hurffville
Middle Schools Chestnut Ridge
High Schools Washington Township
School District Washington Township Public Schools
Others
Senior Community No
Tax ID 18-00019 19-00025
Ownership Fee Simple
SqFt Source Assessor
Special Listing Condition Standard
Read Less Info
Want to know what your home might be worth? Contact us for a FREE valuation!

Our team is ready to help you sell your home for the highest possible price ASAP

Bought with Steven Kempton • RE/MAX Community-Williamstown

Specializing in buyer, seller, tenant, and investor clients. We sell heart, hustle, and a whole lot of homes.
Nettles and Co. is a Philadelphia-based boutique real estate team led by Brittany Nettles. Our mission is to create community by building authentic relationships and making one of the most stressful and intimidating transactions equal parts fun, comfortable, and accessible.






