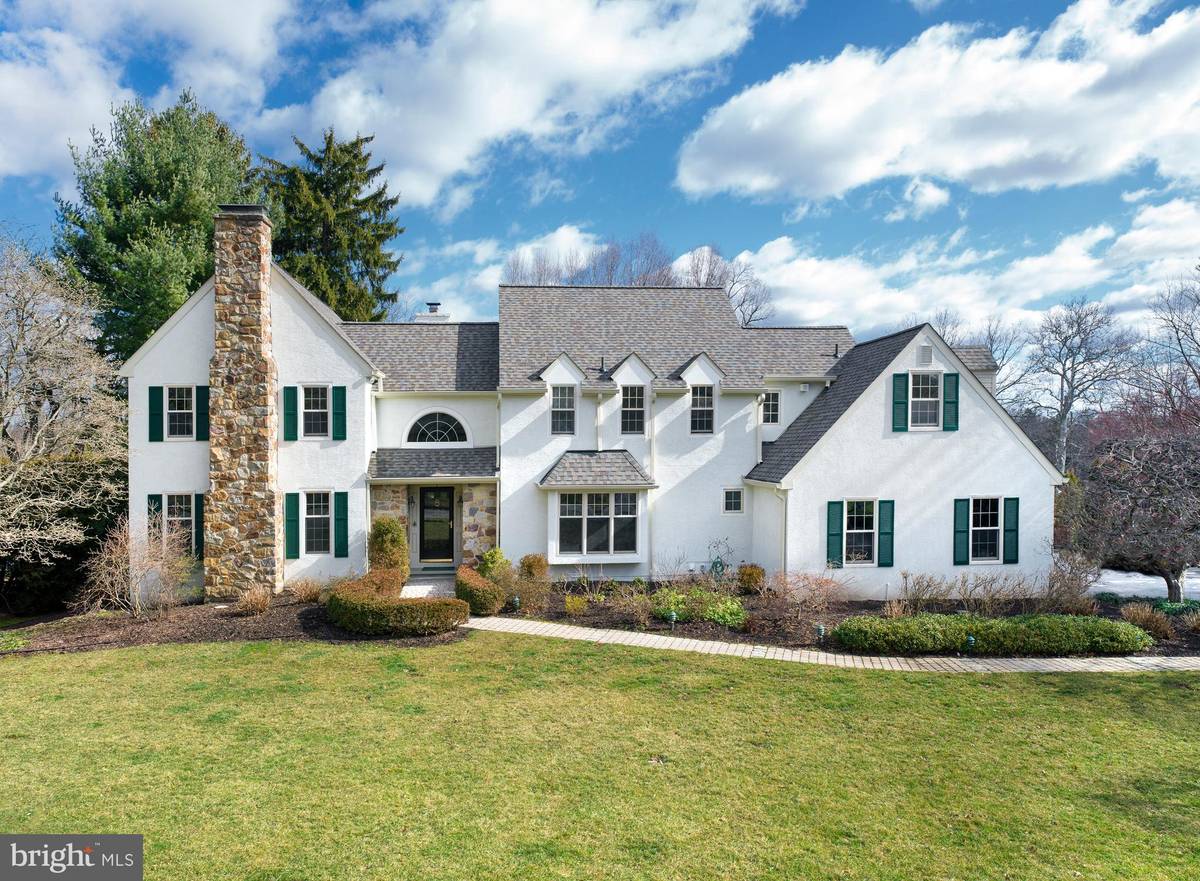$965,000
$995,000
3.0%For more information regarding the value of a property, please contact us for a free consultation.
5 Beds
5 Baths
3,538 SqFt
SOLD DATE : 06/15/2020
Key Details
Sold Price $965,000
Property Type Single Family Home
Sub Type Detached
Listing Status Sold
Purchase Type For Sale
Square Footage 3,538 sqft
Price per Sqft $272
Subdivision Merion Golf Manor
MLS Listing ID PADE509948
Sold Date 06/15/20
Style Colonial
Bedrooms 5
Full Baths 3
Half Baths 2
HOA Y/N N
Abv Grd Liv Area 3,538
Originating Board BRIGHT
Year Built 1985
Annual Tax Amount $21,836
Tax Year 2020
Lot Size 0.570 Acres
Acres 0.57
Lot Dimensions 152.00 x 160.00
Property Description
Bright, architecturally balanced and freshly styled 5-6 bedroom colonial set on an idyllic lot and highlighted by a gorgeous pool, flat play lawn and wide rear deck perfect overseeing swim activities and for alfresco entertaining. Located on only a 7 home cul-de-sac and a short walk to the famed Merion Golf Course, this home enjoys both intimate neighborhood setting as well as superior privacy afford by thoughtfully placed mature plantings. A flagstone path leads to a two story Entrance Foyer and sweeping front staircase. To the left, a step down Living Room is warmed by a wood burning brick surround fireplace on the western wall and floor to ceiling custom shelving on the other exposure. A lacquered Wet Bar and wide cased opening join this more formal living space to the spacious, less formal Family Room. Offering a dramatic volume ceiling detailed with hand planed wood beams and overlook from the open hall above, this large sunny gathering space's focal point is a handsome stone hearth and fireplace, flanked by oversized windows while a French door provides access to the deck and BBQ seamless entertaining and active family living.Overlooking the front gardens, the formal Dining Room flows from the Foyer and to the kitchen through a swinging service door. With full eastern exposure the all white Kitchen just sparkles. Plentiful flat prep space, exceptionally outfitted cabinetry and pantry storage and chefs quality SS appliances serve a seated breakfast area with additional seating at the wrap around granite topped counter.A handsome tucked away Home Office/Homework Room is customized with hanging file drawers, custom shelving and three seated desks and is brightened by double windows. A large family entrance/mudroom which connects to the oversized three car garage, laundry and a powder room, complete this first level.The second level open halfway leads to a superior Master Suite with fireplace, his and her closets large bath with deep jetted tub, shower and skylight. Four to 5 additional bedrooms and two full updated baths are also found on this level.Beautifully located, beautifully presented and exceptionally maintained with seller seeing to all stucco improvements...Turn-key and immediately available
Location
State PA
County Delaware
Area Haverford Twp (10422)
Zoning R-10
Direction Southwest
Rooms
Basement Full, Unfinished
Interior
Interior Features Breakfast Area, Built-Ins, Carpet, Dining Area, Formal/Separate Dining Room, Kitchen - Eat-In, Primary Bath(s), Recessed Lighting, Skylight(s), Stall Shower, Tub Shower, Upgraded Countertops, Walk-in Closet(s), Wood Floors
Heating Central
Cooling Central A/C
Flooring Carpet, Wood
Fireplaces Number 3
Fireplaces Type Wood
Equipment Cooktop, Dishwasher, Disposal, Dryer, Oven - Double, Oven - Wall, Refrigerator, Washer - Front Loading
Fireplace Y
Appliance Cooktop, Dishwasher, Disposal, Dryer, Oven - Double, Oven - Wall, Refrigerator, Washer - Front Loading
Heat Source Natural Gas
Laundry Main Floor, Dryer In Unit, Washer In Unit
Exterior
Garage Oversized, Inside Access
Garage Spaces 2.0
Pool In Ground
Waterfront N
Water Access N
Roof Type Pitched,Asphalt
Accessibility Level Entry - Main, Other
Attached Garage 2
Total Parking Spaces 2
Garage Y
Building
Lot Description Landscaping
Story 2
Sewer Public Sewer
Water Public
Architectural Style Colonial
Level or Stories 2
Additional Building Above Grade, Below Grade
Structure Type 9'+ Ceilings,Vaulted Ceilings
New Construction N
Schools
Elementary Schools Coopertown
Middle Schools Haverford
High Schools Haverford Senior
School District Haverford Township
Others
Senior Community No
Tax ID 22-04-00654-51
Ownership Fee Simple
SqFt Source Estimated
Horse Property N
Special Listing Condition Standard
Read Less Info
Want to know what your home might be worth? Contact us for a FREE valuation!

Our team is ready to help you sell your home for the highest possible price ASAP

Bought with Sharon Rothman Sablosky • BHHS Fox & Roach-Bryn Mawr

Specializing in buyer, seller, tenant, and investor clients. We sell heart, hustle, and a whole lot of homes.
Nettles and Co. is a Philadelphia-based boutique real estate team led by Brittany Nettles. Our mission is to create community by building authentic relationships and making one of the most stressful and intimidating transactions equal parts fun, comfortable, and accessible.






