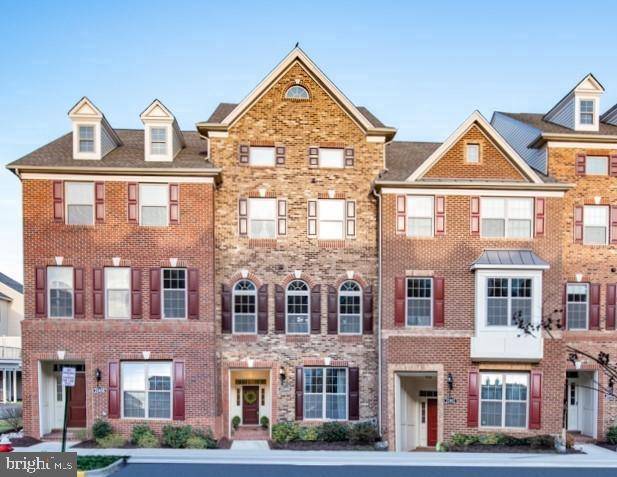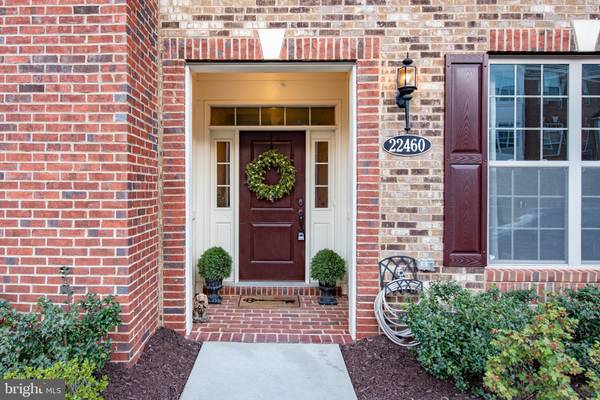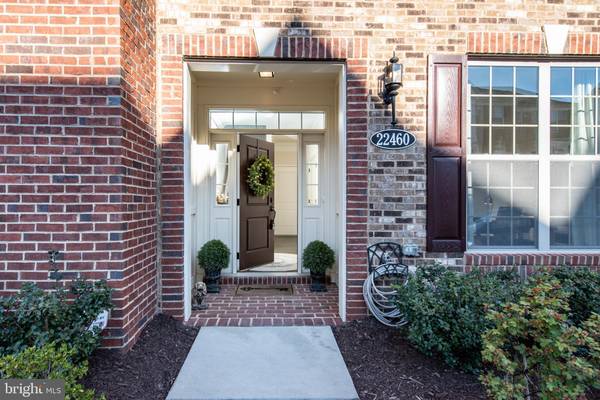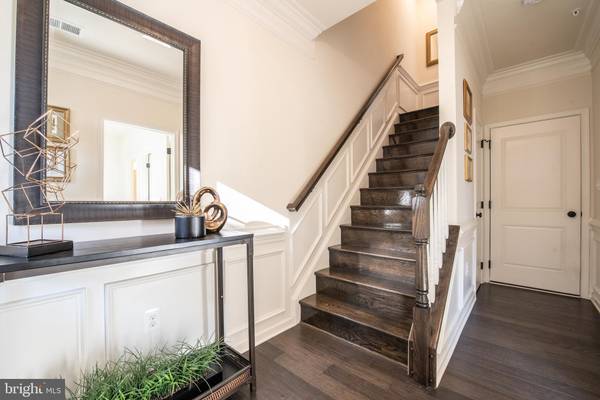$599,000
$599,000
For more information regarding the value of a property, please contact us for a free consultation.
4 Beds
4 Baths
2,744 SqFt
SOLD DATE : 06/16/2020
Key Details
Sold Price $599,000
Property Type Townhouse
Sub Type Interior Row/Townhouse
Listing Status Sold
Purchase Type For Sale
Square Footage 2,744 sqft
Price per Sqft $218
Subdivision Moorefield Station
MLS Listing ID VALO407334
Sold Date 06/16/20
Style Transitional
Bedrooms 4
Full Baths 3
Half Baths 1
HOA Fees $160/mo
HOA Y/N Y
Abv Grd Liv Area 2,744
Originating Board BRIGHT
Year Built 2016
Annual Tax Amount $5,468
Tax Year 2020
Lot Size 1,742 Sqft
Acres 0.04
Property Description
Virtual Open House this coming Sunday: **Agent available to answer questions**https://zoom.us/j/91183028588 on April 26, 2020, from 1 to 3 PM Stunning & Immaculate 4- level Kenley Model with loft in Moorefield Station near the future Metro. This Toll Brothers home features: 4 bedrooms, 3 full and 1 half bath, 2 car garage, and is upgraded throughout. A welcoming gracious foyer features custom crown molding, wainscoting, and gleaming wood floors, all of which continue up to the next level to the heart of the home. The entry-level also features a bedroom with an ensuite full bath which is perfect to use as an office . The main living level features a stunning open floor plan, a gourmet chef's kitchen with a massive island for informal dining, wall oven, built-in microwave, gas 5-burner cooktop, and hood, pendant lights, granite countertops, upgraded fixtures, and stainless appliances, as well as ample cabinetry and gleaming hardwood floors, complete the picture. Entertaining a crowd is easy. Gorgeous crown molding throughout the living level and wainscoting in the dining area are unique upgraded features that enhance the space. This home offers two areas for enjoying the outdoors. Step out from the living room to the main level deck for ease of entertaining. The second outdoor space is a top floor large deck with an amazing view and is accessed from the loft. The upper level includes the very large master bedroom featuring a roomy custom walk-in closet and an ensuite luxury bath. The sunny upgraded Master Bath features a wonderful soaking tub and an extra-large frameless shower. In addition, this level offers two additional bedrooms, each with custom closets, a 2nd full bath as well as the laundry with full-size washer and dryer. On the 4th level is a spectacular rooftop deck and huge family room, perfect for game-day, watching movies, or make it a perfect play space. Moorefield Station Elementary school is one of only three lighthouse schools in the county offering the first computer immersion program in the commonwealth! Great location conveniently located near shopping, entertainment, and major transportation routes plus just minutes from the future metro. Abundant parking. This immaculate 4 years young home...is a must-see!
Location
State VA
County Loudoun
Zoning 05
Rooms
Other Rooms Living Room, Dining Room, Primary Bedroom, Bedroom 2, Bedroom 3, Bedroom 4, Kitchen, Loft, Bathroom 2, Bathroom 3, Primary Bathroom
Main Level Bedrooms 1
Interior
Interior Features Carpet, Ceiling Fan(s), Combination Kitchen/Dining, Combination Kitchen/Living, Crown Moldings, Entry Level Bedroom, Floor Plan - Open, Kitchen - Eat-In, Kitchen - Gourmet, Kitchen - Island, Primary Bath(s), Pantry, Recessed Lighting, Sprinkler System, Stall Shower, Walk-in Closet(s), Wood Floors, Soaking Tub
Heating Forced Air
Cooling Central A/C
Flooring Hardwood, Carpet
Equipment Built-In Microwave, Cooktop, Dishwasher, Dryer - Front Loading, Exhaust Fan, Humidifier, Icemaker, Oven - Wall, Range Hood, Refrigerator, Stainless Steel Appliances, Washer
Fireplace N
Window Features Double Hung,Insulated,Screens,Sliding,Transom,Energy Efficient
Appliance Built-In Microwave, Cooktop, Dishwasher, Dryer - Front Loading, Exhaust Fan, Humidifier, Icemaker, Oven - Wall, Range Hood, Refrigerator, Stainless Steel Appliances, Washer
Heat Source Electric
Laundry Upper Floor
Exterior
Garage Garage - Rear Entry, Garage Door Opener, Inside Access
Garage Spaces 2.0
Amenities Available Common Grounds, Community Center, Fitness Center, Picnic Area, Pool - Outdoor, Tot Lots/Playground
Waterfront N
Water Access N
Accessibility None
Attached Garage 2
Total Parking Spaces 2
Garage Y
Building
Story 3+
Sewer Public Sewer
Water Public
Architectural Style Transitional
Level or Stories 3+
Additional Building Above Grade, Below Grade
New Construction N
Schools
Elementary Schools Moorefield Station
Middle Schools Stone Hill
High Schools Rock Ridge
School District Loudoun County Public Schools
Others
HOA Fee Include Common Area Maintenance,Lawn Maintenance,Management,Snow Removal,Pool(s),Trash
Senior Community No
Tax ID 121466111000
Ownership Fee Simple
SqFt Source Assessor
Special Listing Condition Standard
Read Less Info
Want to know what your home might be worth? Contact us for a FREE valuation!

Our team is ready to help you sell your home for the highest possible price ASAP

Bought with Melissa Carrier • Keller Williams Realty

Specializing in buyer, seller, tenant, and investor clients. We sell heart, hustle, and a whole lot of homes.
Nettles and Co. is a Philadelphia-based boutique real estate team led by Brittany Nettles. Our mission is to create community by building authentic relationships and making one of the most stressful and intimidating transactions equal parts fun, comfortable, and accessible.






