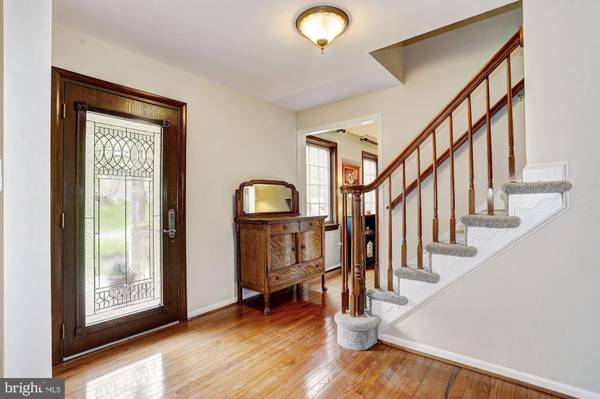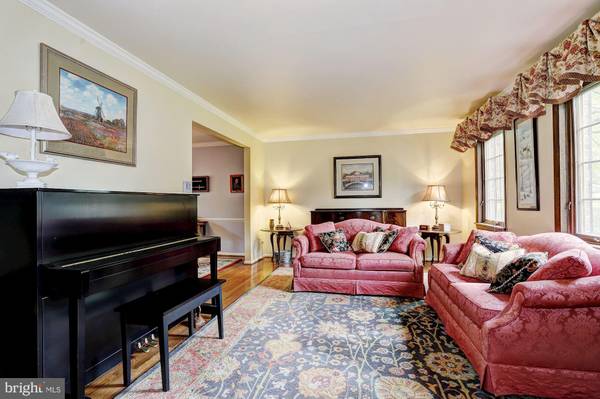$620,000
$620,000
For more information regarding the value of a property, please contact us for a free consultation.
4 Beds
3 Baths
3,002 SqFt
SOLD DATE : 06/26/2020
Key Details
Sold Price $620,000
Property Type Single Family Home
Sub Type Detached
Listing Status Sold
Purchase Type For Sale
Square Footage 3,002 sqft
Price per Sqft $206
Subdivision Font Hill Village
MLS Listing ID MDHW278446
Sold Date 06/26/20
Style Colonial
Bedrooms 4
Full Baths 2
Half Baths 1
HOA Y/N N
Abv Grd Liv Area 2,252
Originating Board BRIGHT
Year Built 1975
Annual Tax Amount $8,169
Tax Year 2019
Lot Size 0.515 Acres
Acres 0.51
Property Description
Gorgeous colonial home nestled in the desirable Font Hill community moments to Centennial Park, shopping, dining, entertainment and major commuter routes! Great Howard County schools! Countless quality updates include: newly installed plush carpeting 2020, full master bath renovation 2019, Kitchen Aid double wall oven 2018, new roofing system and gutters installed 2018, wood plank tile flooring in kitchen, sunroom, and utility room 2017, HVAC and water heater 2015, powder room renovation 2015, Pella kitchen windows and French door 2014! Beautiful hardwood floors, sunbathed bay windows, crown molding, gas burning fireplace, decorative lighting, and an exceptional open floor plan. Formal living and dining rooms perfect for entertaining. Stunning kitchen accentuated with wood plank tile flooring, Corian counters, energy efficient stainless steel appliances, sleek tile backsplash, center-island, breakfast bar, planning station, and two pantries. Enjoy your morning cup of java in the adjacent sunroom boasting a cathedral ceiling, palladium window and French doors lead to the inviting patio and deck. A welcoming family room highlights exposed wood beams and a brick profile gas burning fireplace. A main level laundry room and powder room conclude the magnificent main level. Travel upstairs to find a spacious master suite adorned with a fully renovated master bath complemented with a barn door, walk-in closet, double vanities, and an oversized glass enclosed shower with ceramic tile. Three graciously sized bedrooms and a tastefully updated hall bath conclude the upper level sleeping quarters. A lower level recreation room with built-in shelving and a large workshop and storage area complete the inside of this amazing home. Feel the evening breeze from the comfort of the rear deck or patio overlooking professional landscaped grounds. An absolute must see! View Tour: http://tour.homevisit.com/mls/295310
Location
State MD
County Howard
Zoning R20
Direction South
Rooms
Other Rooms Living Room, Dining Room, Primary Bedroom, Bedroom 2, Bedroom 3, Bedroom 4, Kitchen, Family Room, Foyer, Sun/Florida Room, Laundry, Recreation Room, Workshop
Basement Connecting Stairway, Interior Access, Partially Finished, Space For Rooms, Sump Pump, Windows
Interior
Interior Features Attic, Breakfast Area, Built-Ins, Carpet, Ceiling Fan(s), Chair Railings, Crown Moldings, Dining Area, Exposed Beams, Family Room Off Kitchen, Floor Plan - Open, Formal/Separate Dining Room, Kitchen - Eat-In, Kitchen - Gourmet, Kitchen - Island, Kitchen - Table Space, Primary Bath(s), Pantry, Recessed Lighting, Stain/Lead Glass, Upgraded Countertops, Walk-in Closet(s), Window Treatments, Wood Floors
Hot Water Natural Gas
Heating Forced Air, Programmable Thermostat
Cooling Ceiling Fan(s), Central A/C, Programmable Thermostat
Flooring Carpet, Ceramic Tile, Hardwood, Concrete
Fireplaces Number 1
Fireplaces Type Brick, Gas/Propane, Mantel(s), Screen
Equipment Cooktop, Dishwasher, Disposal, Dryer - Front Loading, Energy Efficient Appliances, Exhaust Fan, Icemaker, Microwave, Oven - Double, Oven - Self Cleaning, Oven - Wall, Oven/Range - Electric, Refrigerator, Stainless Steel Appliances, Washer, Water Heater
Fireplace Y
Window Features Atrium,Bay/Bow,Casement,Double Pane,Palladian,Screens
Appliance Cooktop, Dishwasher, Disposal, Dryer - Front Loading, Energy Efficient Appliances, Exhaust Fan, Icemaker, Microwave, Oven - Double, Oven - Self Cleaning, Oven - Wall, Oven/Range - Electric, Refrigerator, Stainless Steel Appliances, Washer, Water Heater
Heat Source Natural Gas
Laundry Has Laundry, Main Floor
Exterior
Exterior Feature Deck(s), Brick, Patio(s), Porch(es)
Garage Garage - Front Entry, Garage Door Opener, Inside Access
Garage Spaces 7.0
Waterfront N
Water Access N
View Garden/Lawn, Trees/Woods
Roof Type Architectural Shingle,Asphalt,Shingle
Accessibility Other
Porch Deck(s), Brick, Patio(s), Porch(es)
Attached Garage 2
Total Parking Spaces 7
Garage Y
Building
Lot Description Backs to Trees, Corner, Cul-de-sac, Front Yard, Landscaping, No Thru Street, Rear Yard, SideYard(s)
Story 3
Sewer Public Sewer
Water Public
Architectural Style Colonial
Level or Stories 3
Additional Building Above Grade, Below Grade
Structure Type Beamed Ceilings,Cathedral Ceilings,Dry Wall
New Construction N
Schools
Elementary Schools Centennial Lane
Middle Schools Burleigh Manor
High Schools Centennial
School District Howard County Public School System
Others
Senior Community No
Tax ID 1402209144
Ownership Fee Simple
SqFt Source Assessor
Security Features Main Entrance Lock,Security System,Smoke Detector
Special Listing Condition Standard
Read Less Info
Want to know what your home might be worth? Contact us for a FREE valuation!

Our team is ready to help you sell your home for the highest possible price ASAP

Bought with Catherine L Hernandez • Long & Foster Real Estate, Inc.

Specializing in buyer, seller, tenant, and investor clients. We sell heart, hustle, and a whole lot of homes.
Nettles and Co. is a Philadelphia-based boutique real estate team led by Brittany Nettles. Our mission is to create community by building authentic relationships and making one of the most stressful and intimidating transactions equal parts fun, comfortable, and accessible.






