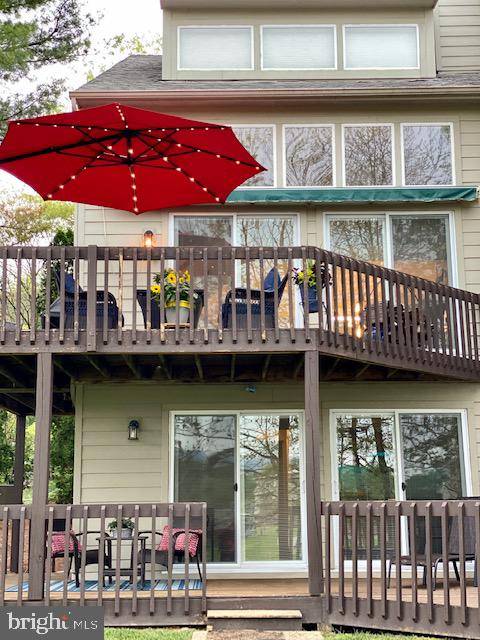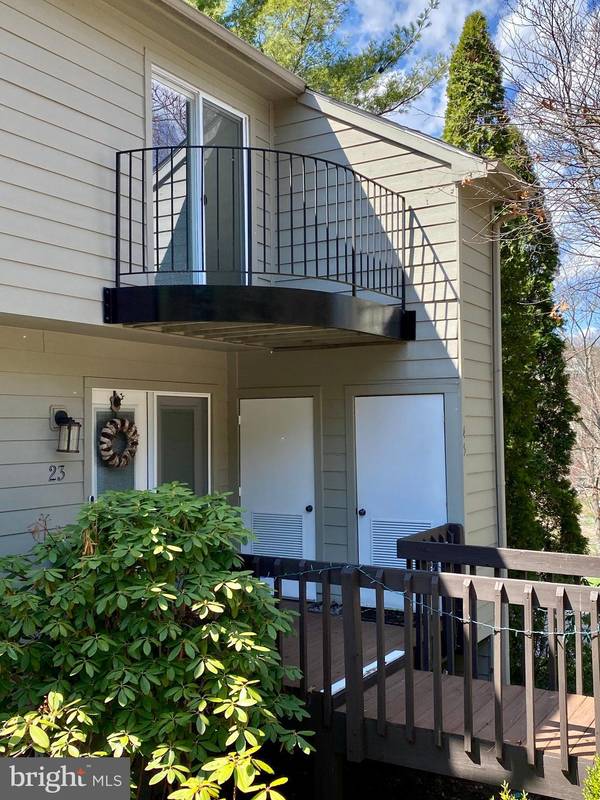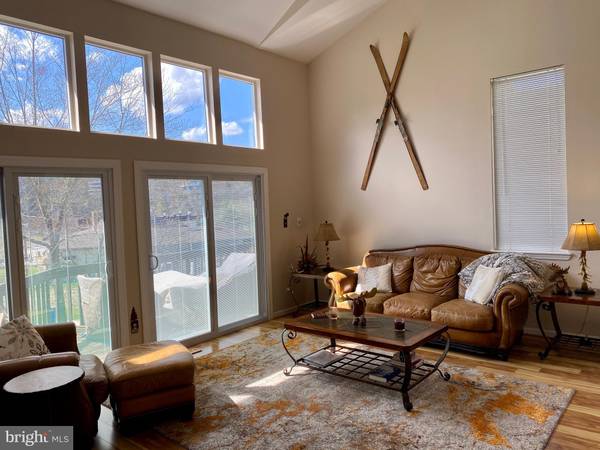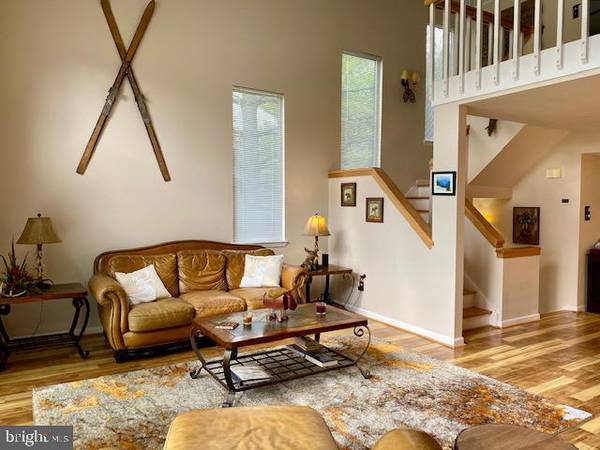$232,900
$232,900
For more information regarding the value of a property, please contact us for a free consultation.
2 Beds
3 Baths
2,178 SqFt
SOLD DATE : 07/15/2020
Key Details
Sold Price $232,900
Property Type Condo
Sub Type Condo/Co-op
Listing Status Sold
Purchase Type For Sale
Square Footage 2,178 sqft
Price per Sqft $106
Subdivision None Available
MLS Listing ID VASH118856
Sold Date 07/15/20
Style Contemporary
Bedrooms 2
Full Baths 2
Half Baths 1
HOA Fees $165/qua
HOA Y/N Y
Abv Grd Liv Area 1,458
Originating Board BRIGHT
Year Built 1986
Annual Tax Amount $1,812
Tax Year 2019
Lot Size 4,182 Sqft
Acres 0.1
Property Description
Perfectly located in the core of Bryce Resort, fully furnished and move-in ready! 2 bedrooms, 2 1/2 baths. Slope-side, and just steps to most mountain sports activities, the restaurant and Copper Kettle. Also enjoy the Farmer's Market on Wednesdays, Public Library, and Bryce's private airport, golf at Bryce's par-71 championship golf course and Lake Laura a scant 2 miles away, along with two popular restaurants and a community store. Charmingly decorated, light-filled end unit with 6 large side windows (only on end units), Family room/Den (could be third bedroom), all new sliding doors with integrated blinds (6), new Heat Pump, new high-end dishwasher, new paint. Main level hard-wood and ceramic floors, Dining area, Kitchen with newer cabinets and Ogee edge counter tops, breakfast bar, new deck furniture, guest bath. The living room with vaulted ceiling provides both a sense of space and comfort while providing easy flow between outdoors and inside spaces. New sliding doors with integrated blinds allow you to filter light to suit your preference. A wood-burning fireplace graces the center of the wall against a mirrored black mantel and wall. Beyond the sliding glass doors is the spacious deck overlooking the tubing run and slopes for biking now and skiing in winter. Upstairs, a loft sitting room or office and Master bedroom with ensuite bath and Juliet balcony. Garden level: oak stairs lead down to a large family room with glass doors to another deck and access to the back common area of the Ridge town-homes. A propane fireplace offers cozy evenings, and an accordion curtain closes this room off for sleeping. Blinds control the light from the side of the house. A wet bar serves this family room and the bedroom beyond. This bedroom is the epitome of comfort and looks out to the rock-scape at the front of the house. A full bath and utility room complete this floor. and includes a full size washer and dryer. 23 Ridge Court is graced by columnar arbor vitae and majestic pines on the street side of the house along with rhododendron on either side of the garden bridge. Other perennial plantings include periwinkle and hellebore landscaping, road, sidewalks, siding, decks and roofs are maintained by the HOA. This home is perfectly located to capture Bryce's sunsets and delightful breezes and provide easy access to all that Bryce has to offer.Basye-Bryce Resort is 1:30 to 2:00 hours from the DC metropolitan area and in the Allegheny Mountains of Shenandoah County. It has been a getaway from big city congestion since the 1900s. The community has underground utilities with high speed internet connections the norm. The Resort offers snow skiing and snowboarding in winter with great classes for all ages. Tubing, whether summer or winter is enjoyed by many. Golf, tennis, mountain biking, zip line and swimming and fishing in 44-acre lake Laura are among the summer activities, along with hiking in nearby National Forests and concerts four miles away at Orkney Springs. Lake Laura has recently been brought up to 500-year flood standards and a new Lodge was completed in January 2019. Private pilots can land at VG-18 SkyBryce Airport (daytime operations only) for breakfast at the Lodge a short walk away. The Airport Fly-In Public Library is, we believe, the only one in all 50 states. Temperatures tend to be 10 degrees and cooler and 10% less humid than in the DC Metropolitan area.
Location
State VA
County Shenandoah
Zoning R
Direction North
Rooms
Other Rooms Living Room, Primary Bedroom, Bedroom 2, Kitchen, Family Room, Laundry, Loft, Bathroom 1, Bathroom 2, Primary Bathroom
Basement Full
Interior
Interior Features Breakfast Area, Built-Ins, Carpet, Ceiling Fan(s), Combination Dining/Living, Primary Bath(s), Recessed Lighting, Tub Shower, Wet/Dry Bar, Window Treatments, Wine Storage, Wood Floors, Wood Stove, Other
Hot Water Electric
Heating Heat Pump(s)
Cooling Central A/C, Heat Pump(s)
Flooring Laminated
Fireplaces Number 3
Fireplaces Type Gas/Propane, Mantel(s), Wood
Equipment Built-In Microwave, Dishwasher, Disposal, Dryer - Electric, Dryer - Front Loading, Exhaust Fan, Oven - Self Cleaning, Oven/Range - Electric, Range Hood, Refrigerator, Washer, Water Heater
Furnishings Partially
Fireplace Y
Window Features Double Pane,Screens,Sliding,Storm
Appliance Built-In Microwave, Dishwasher, Disposal, Dryer - Electric, Dryer - Front Loading, Exhaust Fan, Oven - Self Cleaning, Oven/Range - Electric, Range Hood, Refrigerator, Washer, Water Heater
Heat Source Electric, Central, Natural Gas
Laundry Lower Floor, Has Laundry
Exterior
Garage Spaces 2.0
Parking On Site 2
Utilities Available Under Ground, DSL Available, Cable TV Available
Waterfront N
Water Access N
View Mountain, Other
Roof Type Shingle
Street Surface Access - On Grade,Black Top
Accessibility Entry Slope <1', Level Entry - Main
Road Frontage Road Maintenance Agreement, Private
Total Parking Spaces 2
Garage N
Building
Lot Description Corner, Landscaping, Ski in/Ski out, Sloping, Vegetation Planting
Story 3
Foundation Slab, Block
Sewer Public Sewer
Water Public
Architectural Style Contemporary
Level or Stories 3
Additional Building Above Grade, Below Grade
Structure Type 2 Story Ceilings,Cathedral Ceilings,Dry Wall
New Construction N
Schools
School District Shenandoah County Public Schools
Others
Pets Allowed Y
HOA Fee Include Common Area Maintenance,Ext Bldg Maint,Lawn Care Front,Lawn Care Rear,Lawn Care Side,Management,Reserve Funds,Road Maintenance,Snow Removal,Trash
Senior Community No
Tax ID 065A211 023
Ownership Fee Simple
SqFt Source Assessor
Security Features Smoke Detector
Acceptable Financing Conventional
Horse Property N
Listing Terms Conventional
Financing Conventional
Special Listing Condition Standard
Pets Description No Pet Restrictions
Read Less Info
Want to know what your home might be worth? Contact us for a FREE valuation!

Our team is ready to help you sell your home for the highest possible price ASAP

Bought with Kevin C Brennan • McEnearney Associates, Inc.

Specializing in buyer, seller, tenant, and investor clients. We sell heart, hustle, and a whole lot of homes.
Nettles and Co. is a Philadelphia-based boutique real estate team led by Brittany Nettles. Our mission is to create community by building authentic relationships and making one of the most stressful and intimidating transactions equal parts fun, comfortable, and accessible.






