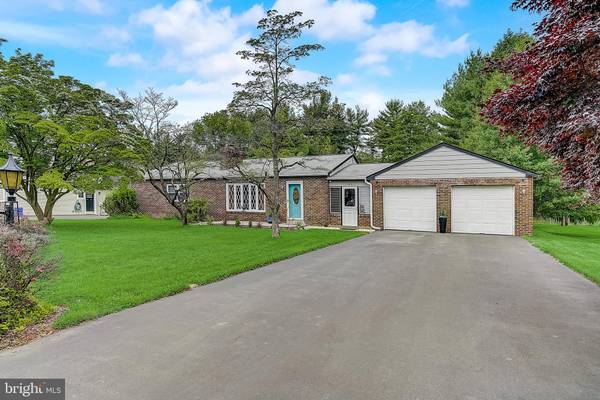$360,000
$370,000
2.7%For more information regarding the value of a property, please contact us for a free consultation.
3 Beds
2 Baths
1,488 SqFt
SOLD DATE : 07/17/2020
Key Details
Sold Price $360,000
Property Type Single Family Home
Sub Type Detached
Listing Status Sold
Purchase Type For Sale
Square Footage 1,488 sqft
Price per Sqft $241
Subdivision Casey Vil
MLS Listing ID PABU497950
Sold Date 07/17/20
Style Ranch/Rambler
Bedrooms 3
Full Baths 2
HOA Y/N N
Abv Grd Liv Area 1,488
Originating Board BRIGHT
Year Built 1954
Annual Tax Amount $4,861
Tax Year 2019
Lot Size 0.459 Acres
Acres 0.46
Lot Dimensions 100.00 x 200.00
Property Description
Tastefully renovated rancher melds modern and retro flair in the desirable neighborhood of Casey Village! Situated on a peaceful half acre of flat, beautifully-landscaped land, this amazing home is sure to please.The light-filled main level features charming original hardwoods and fresh paint as well as new decorative tile flooring, white cabinetry, and impeccably maintained original features in the eat-in kitchen. The main living room boasts a stylish floor-to-ceiling brick fireplace and plenty of space for entertaining. Walk out to the peaceful rear deck with 12ft deep retractable awning that spans its entire length. Back inside, three large bedrooms and two well-appointed, pristine bathrooms, including the master en-suite will suit your every need. The master bedroom boasts a walk-in closet with built-in organizers and a sliding barn door to the ensuite master bath. Large, partially finished full basement includes a wine cellar, tons of storage space, second fireplace, laundry with wash basin, French drain system with two sump pumps, and an active radon mitigation system. A relaxing breezeway connects the home, rear yard, driveway, and large two car garage. Note: a new oil tank located in the garage conveys to buyer for future install and use. Other noteworthy features: This home has public water; energy-saving whole house fan; new outlets throughout, fresh paint throughout. This is the one!
Location
State PA
County Bucks
Area Warminster Twp (10149)
Zoning R2
Direction West
Rooms
Other Rooms Living Room, Dining Room, Primary Bedroom, Bedroom 2, Bedroom 3, Kitchen, Foyer, Recreation Room, Storage Room, Primary Bathroom, Full Bath
Basement Full
Main Level Bedrooms 3
Interior
Interior Features Kitchen - Eat-In
Hot Water Oil
Heating Baseboard - Hot Water
Cooling Central A/C
Fireplaces Number 2
Fireplaces Type Wood
Equipment Cooktop, Dishwasher, Energy Efficient Appliances, Oven - Double, Oven - Self Cleaning, Refrigerator
Furnishings No
Fireplace Y
Appliance Cooktop, Dishwasher, Energy Efficient Appliances, Oven - Double, Oven - Self Cleaning, Refrigerator
Heat Source Oil
Laundry Basement
Exterior
Garage Covered Parking, Garage - Front Entry
Garage Spaces 8.0
Waterfront N
Water Access N
Roof Type Shingle
Accessibility 2+ Access Exits, Level Entry - Main
Attached Garage 2
Total Parking Spaces 8
Garage Y
Building
Story 1
Sewer Public Sewer
Water Public
Architectural Style Ranch/Rambler
Level or Stories 1
Additional Building Above Grade, Below Grade
New Construction N
Schools
Elementary Schools Davis
Middle Schools Klinger
High Schools Centennial
School District Centennial
Others
Senior Community No
Tax ID 49-032-007
Ownership Fee Simple
SqFt Source Assessor
Horse Property N
Special Listing Condition Standard
Read Less Info
Want to know what your home might be worth? Contact us for a FREE valuation!

Our team is ready to help you sell your home for the highest possible price ASAP

Bought with Beth A Scarpello • BHHS Fox & Roach-Doylestown

Specializing in buyer, seller, tenant, and investor clients. We sell heart, hustle, and a whole lot of homes.
Nettles and Co. is a Philadelphia-based boutique real estate team led by Brittany Nettles. Our mission is to create community by building authentic relationships and making one of the most stressful and intimidating transactions equal parts fun, comfortable, and accessible.






