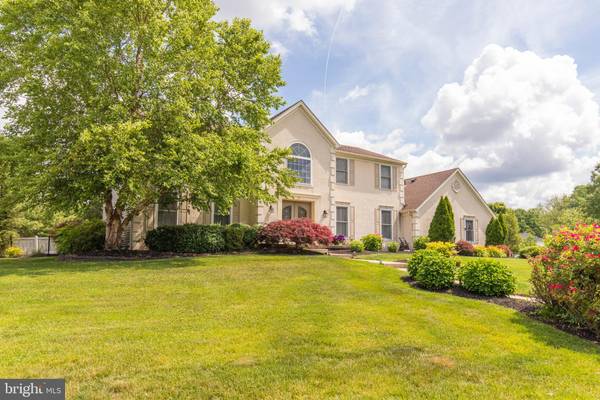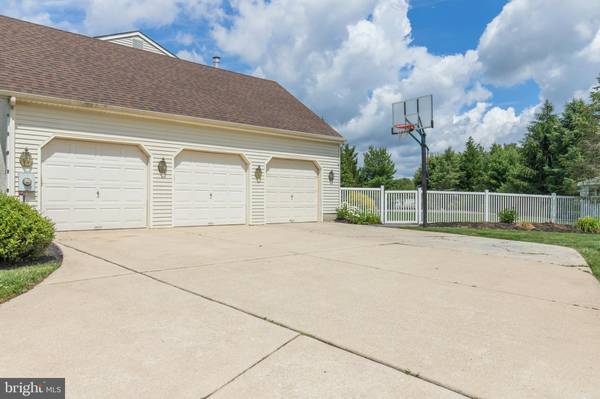$455,000
$459,900
1.1%For more information regarding the value of a property, please contact us for a free consultation.
4 Beds
4 Baths
3,080 SqFt
SOLD DATE : 07/31/2020
Key Details
Sold Price $455,000
Property Type Single Family Home
Sub Type Detached
Listing Status Sold
Purchase Type For Sale
Square Footage 3,080 sqft
Price per Sqft $147
Subdivision Thornbury
MLS Listing ID NJGL255114
Sold Date 07/31/20
Style Contemporary
Bedrooms 4
Full Baths 3
Half Baths 1
HOA Y/N N
Abv Grd Liv Area 3,080
Originating Board BRIGHT
Year Built 1996
Annual Tax Amount $15,036
Tax Year 2019
Lot Dimensions 200.00 x 200.00
Property Description
Beautiful Paparone Normandy Model in desirable Thornbury neighborhood of Washington Township with a three car side entry garage. This is the home that you have been waiting for! This executive home has a custom kitchen has granite counter tops, tumbled marble back splash, Gourmet cooking appliances including a Sub Zero refrigerator with wood panels, DCS 6 burner cook top, Dacor double oven, kitchen island and recessed lighting. There are French doors in the kitchen that lead to the scenic backyard. Step down into the family room with a gas fireplace, custom wood cabinetry on both sides of the fireplace and a triple Pella slider that also leads to the paver patio and pool area including a heated pool and hot tub. An office with french doors, large dining room, and living room complete the first floor. The upper level features 4 spacious bedrooms and 2 full baths. The master bedroom has a vaulted ceiling. The master bath has a garden tub, custom vanity and heated towel rack. The master bedroom closet has custom closet system with drawers. The basement is fully finished with 9' ceilings. The basement is equipped with a bar and kitchenette with granite counter tops and a full bath. There are too many upgrades and features in this amazing home to list. Make your showing request today. Easy access to Route 55 and 42.
Location
State NJ
County Gloucester
Area Washington Twp (20818)
Zoning R
Rooms
Other Rooms Living Room, Dining Room, Primary Bedroom, Bedroom 2, Bedroom 3, Bedroom 4, Kitchen, Family Room, Laundry, Office
Basement Fully Finished
Interior
Hot Water Natural Gas
Heating Forced Air
Cooling Central A/C
Heat Source Natural Gas
Exterior
Garage Garage - Side Entry, Additional Storage Area, Garage Door Opener, Inside Access
Garage Spaces 2.0
Pool Heated
Waterfront N
Water Access N
Roof Type Pitched,Shingle
Accessibility None
Attached Garage 2
Total Parking Spaces 2
Garage Y
Building
Story 2
Sewer Public Sewer
Water Public
Architectural Style Contemporary
Level or Stories 2
Additional Building Above Grade, Below Grade
New Construction N
Schools
Elementary Schools Hurffville
Middle Schools Chestnut Ridge
High Schools Washington Twp. H.S.
School District Washington Township Public Schools
Others
Senior Community No
Tax ID 18-00019 20-00004
Ownership Fee Simple
SqFt Source Estimated
Acceptable Financing Conventional, FHA, Cash
Listing Terms Conventional, FHA, Cash
Financing Conventional,FHA,Cash
Special Listing Condition Standard
Read Less Info
Want to know what your home might be worth? Contact us for a FREE valuation!

Our team is ready to help you sell your home for the highest possible price ASAP

Bought with Nancy L. Kowalik • Your Home Sold Guaranteed, Nancy Kowalik Group

Specializing in buyer, seller, tenant, and investor clients. We sell heart, hustle, and a whole lot of homes.
Nettles and Co. is a Philadelphia-based boutique real estate team led by Brittany Nettles. Our mission is to create community by building authentic relationships and making one of the most stressful and intimidating transactions equal parts fun, comfortable, and accessible.






