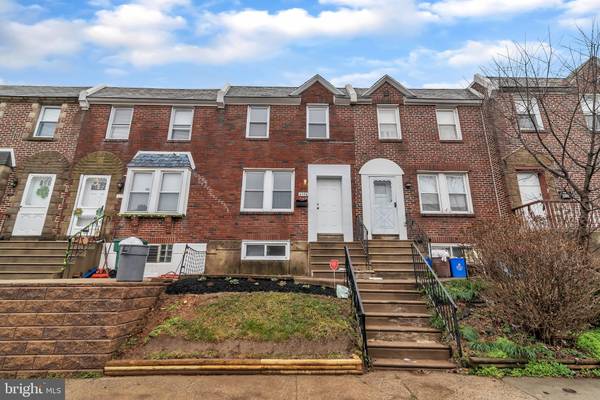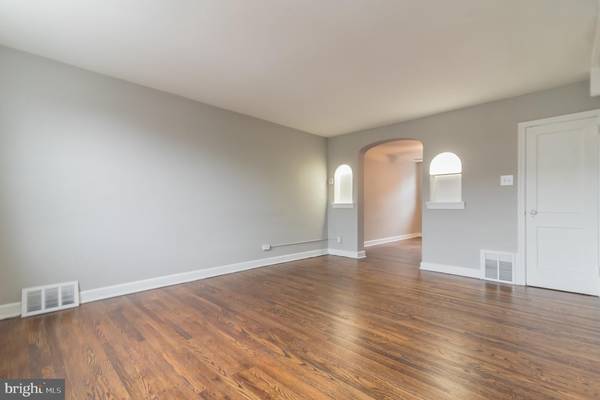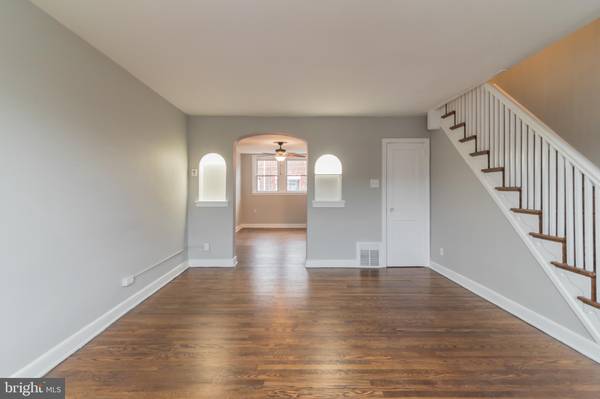$180,000
$180,000
For more information regarding the value of a property, please contact us for a free consultation.
3 Beds
1 Bath
1,078 SqFt
SOLD DATE : 08/19/2020
Key Details
Sold Price $180,000
Property Type Townhouse
Sub Type Interior Row/Townhouse
Listing Status Sold
Purchase Type For Sale
Square Footage 1,078 sqft
Price per Sqft $166
Subdivision Mayfair (East)
MLS Listing ID PAPH884864
Sold Date 08/19/20
Style AirLite
Bedrooms 3
Full Baths 1
HOA Y/N N
Abv Grd Liv Area 1,078
Originating Board BRIGHT
Year Built 1950
Annual Tax Amount $1,480
Tax Year 2020
Lot Size 980 Sqft
Acres 0.02
Lot Dimensions 16.33 x 60.00
Property Description
Situated on a peaceful block in the desirable East Mayfair neighborhood is the very charming, 4504 Vista. This exceptionally well maintained three bedroom home is ideal for a first time homeowner looking for that perfect place for city living. It is a short walk or drive to many exciting eateries and venues along with fantastic green spaces and accessibility to public transportation. 4504 is also in close proximity to major highways for an easy and convenient commute to Center City. This makes 4504 a great value, a desirable place to be and wonderful for the urban lifestyle. The attractive facade of this home is welcoming boasting the original style for the area which maintains that Philly row home character. Enter the home into the sun filled and cozy living area that transitions nicely into the very warm dining room and kitchen combo. The kitchen has been recently remodeled with new stainless steel appliances, custom shaker style cabinetry with tasteful stone counter-tops that are complemented with the clean aspects of the white subway tile back-splash. Just off the kitchen is access to the very clean and open basement with access to the rear parking garage. Beautifully refinished original hardwood flooring rounds off the main level and is featured throughout the home at 4504. Take the classic staircase and original banister to the second level and you will find three well appointed bedrooms and a very nice renovated main bathroom. Make your appointment today!
Location
State PA
County Philadelphia
Area 19136 (19136)
Zoning RSA5
Rooms
Other Rooms Living Room, Dining Room, Primary Bedroom, Bedroom 2, Kitchen, Bathroom 3
Basement Partial
Interior
Interior Features Wood Floors
Hot Water Natural Gas
Heating Radiant
Cooling Window Unit(s)
Equipment Built-In Microwave, Dishwasher, Disposal, Oven - Self Cleaning
Appliance Built-In Microwave, Dishwasher, Disposal, Oven - Self Cleaning
Heat Source Natural Gas
Laundry Basement
Exterior
Parking Features Garage - Rear Entry
Garage Spaces 1.0
Water Access N
Accessibility None
Attached Garage 1
Total Parking Spaces 1
Garage Y
Building
Story 2
Sewer Public Sewer
Water Public
Architectural Style AirLite
Level or Stories 2
Additional Building Above Grade, Below Grade
New Construction N
Schools
School District The School District Of Philadelphia
Others
Senior Community No
Tax ID 412197700
Ownership Fee Simple
SqFt Source Assessor
Acceptable Financing Cash, Conventional, FHA, VA
Listing Terms Cash, Conventional, FHA, VA
Financing Cash,Conventional,FHA,VA
Special Listing Condition Standard
Read Less Info
Want to know what your home might be worth? Contact us for a FREE valuation!

Our team is ready to help you sell your home for the highest possible price ASAP

Bought with S. Dave Hudson • Super Realty Group, LLC

Specializing in buyer, seller, tenant, and investor clients. We sell heart, hustle, and a whole lot of homes.
Nettles and Co. is a Philadelphia-based boutique real estate team led by Brittany Nettles. Our mission is to create community by building authentic relationships and making one of the most stressful and intimidating transactions equal parts fun, comfortable, and accessible.






