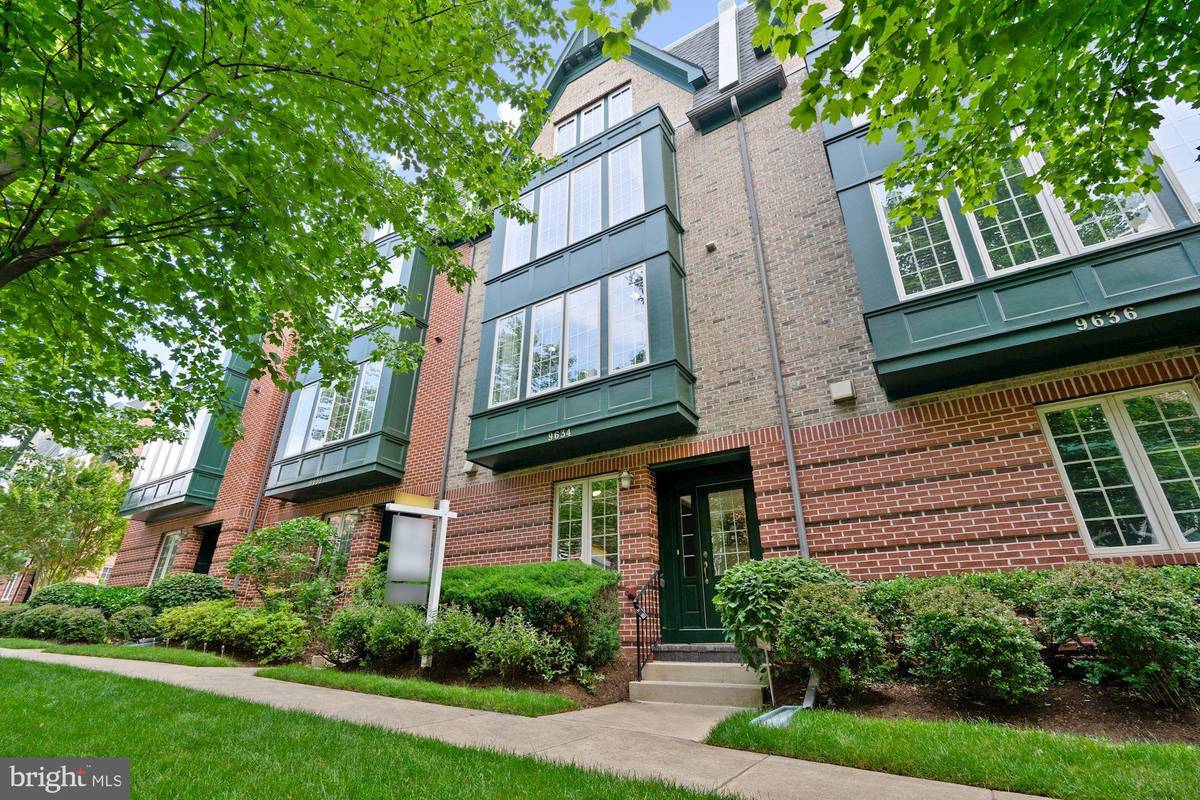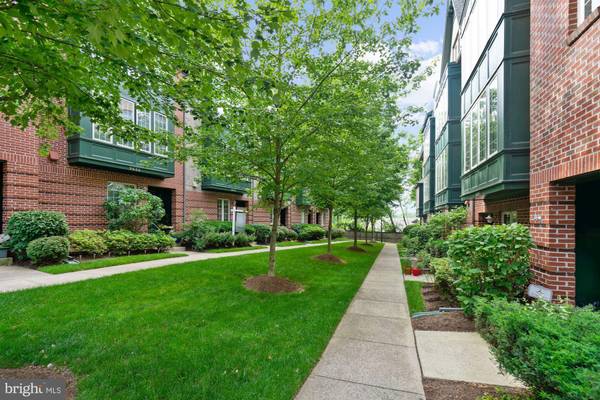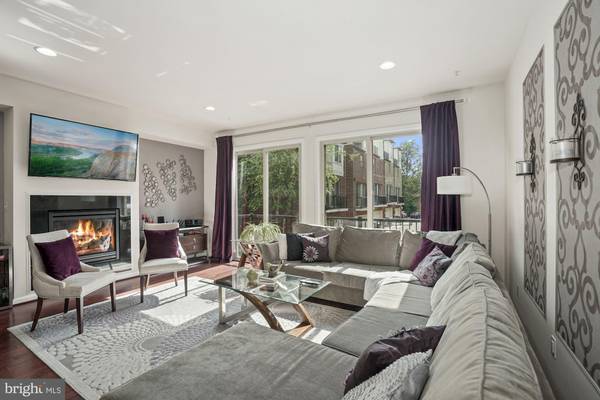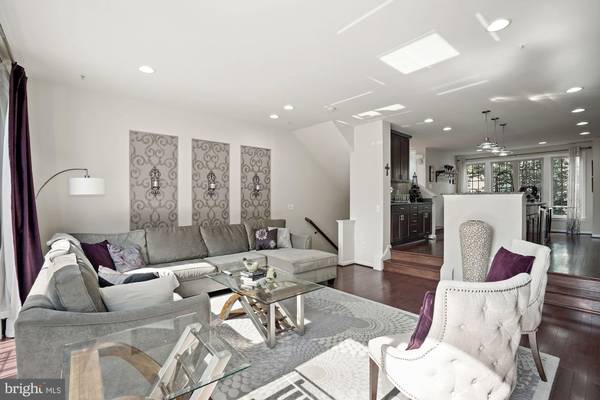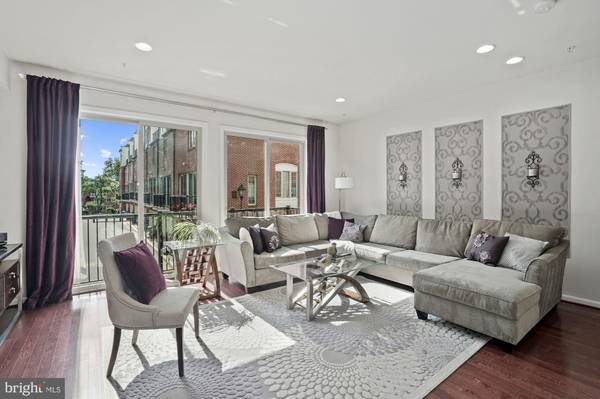$660,000
$674,900
2.2%For more information regarding the value of a property, please contact us for a free consultation.
2 Beds
4 Baths
2,192 SqFt
SOLD DATE : 09/30/2020
Key Details
Sold Price $660,000
Property Type Townhouse
Sub Type Interior Row/Townhouse
Listing Status Sold
Purchase Type For Sale
Square Footage 2,192 sqft
Price per Sqft $301
Subdivision Beech Grove
MLS Listing ID VAFX1148472
Sold Date 09/30/20
Style Contemporary
Bedrooms 2
Full Baths 2
Half Baths 2
HOA Fees $115/mo
HOA Y/N Y
Abv Grd Liv Area 2,048
Originating Board BRIGHT
Year Built 2008
Annual Tax Amount $6,988
Tax Year 2020
Lot Size 957 Sqft
Acres 0.02
Property Description
Luxurious 4 Level Townhouse with 2 car rear entry garage less than 1 mile to Vienna Metro station, close to shopping and dining in Old Town Fairfax and minutes to the Mosiac District which is seen as one of the top retail and dining destinations! Each level of this home is equipped with high end finishes and attention to detail. Features such as gleaming hardwood flooring, a spacious sunken Family Room with gas fireplace and balcony access, Gourmet Kitchen with granite counter tops, double wall oven, built in microwave, breakfast bar, gas cooktop and island, TWO Master Suites each on their own private level with En-suite luxury baths including separate showers and soaking tubs and walk in closets. Top level Master also has a private terrace to enjoy amazing views! Lower Level includes your 2 car garage, half bath, and a spacious den which could easily be converted into a 3rd bedroom. Upgrades also include a Flagship Train Heat pump, smart app for garage to remotely open, close or monitor up to three individual residential garage doors or one commercial garage door anywhere with your iPhone or tablet, an April Air Humidifier UV light for pure air (UV air purifiers are designed to use short-wave ultraviolet light (UV-C light) to inactivate airborne pathogens and microorganisms like mold, bacteria and viruses. ... As air is forced through the device, it passes UV lamps, which directly attempt to disinfect the air by means of germicidal irradiation), Gas heat - Glow Fireplace insert which can transform an existing traditional fireplace into a beautiful and efficient heat source, and a 1.5 HP Mid Line Garbage disposal. This home truly is a MUST SEE!
Location
State VA
County Fairfax
Zoning 220
Rooms
Other Rooms Living Room, Primary Bedroom, Sitting Room, Bedroom 2, Kitchen, Den, Foyer, Breakfast Room, Laundry, Bathroom 2, Primary Bathroom, Half Bath
Interior
Interior Features Breakfast Area, Combination Kitchen/Dining, Kitchen - Gourmet, Primary Bath(s), Upgraded Countertops, Window Treatments, Wood Floors, Carpet, Ceiling Fan(s), Dining Area, Family Room Off Kitchen, Floor Plan - Open, Floor Plan - Traditional, Kitchen - Eat-In, Kitchen - Island, Kitchen - Table Space, Soaking Tub, Stall Shower, Walk-in Closet(s)
Hot Water Natural Gas
Heating Forced Air
Cooling Ceiling Fan(s), Central A/C
Flooring Carpet, Ceramic Tile, Hardwood
Fireplaces Number 1
Fireplaces Type Gas/Propane, Fireplace - Glass Doors
Equipment Built-In Microwave, Cooktop, Dishwasher, Disposal, Dryer, Oven - Wall, Stainless Steel Appliances, Washer, Exhaust Fan, Icemaker, Oven - Double, Refrigerator
Furnishings No
Fireplace Y
Window Features Bay/Bow,Casement,Double Pane
Appliance Built-In Microwave, Cooktop, Dishwasher, Disposal, Dryer, Oven - Wall, Stainless Steel Appliances, Washer, Exhaust Fan, Icemaker, Oven - Double, Refrigerator
Heat Source Natural Gas
Laundry Has Laundry, Dryer In Unit, Washer In Unit, Hookup
Exterior
Exterior Feature Balcony, Deck(s)
Garage Garage - Rear Entry, Built In, Garage Door Opener, Inside Access
Garage Spaces 2.0
Amenities Available Tot Lots/Playground, Common Grounds
Waterfront N
Water Access N
Roof Type Asphalt
Accessibility None
Porch Balcony, Deck(s)
Attached Garage 2
Total Parking Spaces 2
Garage Y
Building
Story 4
Sewer Public Sewer, Public Septic
Water Public
Architectural Style Contemporary
Level or Stories 4
Additional Building Above Grade, Below Grade
New Construction N
Schools
Elementary Schools Providence
High Schools Oakton
School District Fairfax County Public Schools
Others
HOA Fee Include Lawn Maintenance,Snow Removal,Common Area Maintenance,Trash
Senior Community No
Tax ID 0483 48 0039
Ownership Fee Simple
SqFt Source Assessor
Horse Property N
Special Listing Condition Standard
Read Less Info
Want to know what your home might be worth? Contact us for a FREE valuation!

Our team is ready to help you sell your home for the highest possible price ASAP

Bought with Yama Abbasi • Redfin Corporation

Specializing in buyer, seller, tenant, and investor clients. We sell heart, hustle, and a whole lot of homes.
Nettles and Co. is a Philadelphia-based boutique real estate team led by Brittany Nettles. Our mission is to create community by building authentic relationships and making one of the most stressful and intimidating transactions equal parts fun, comfortable, and accessible.

