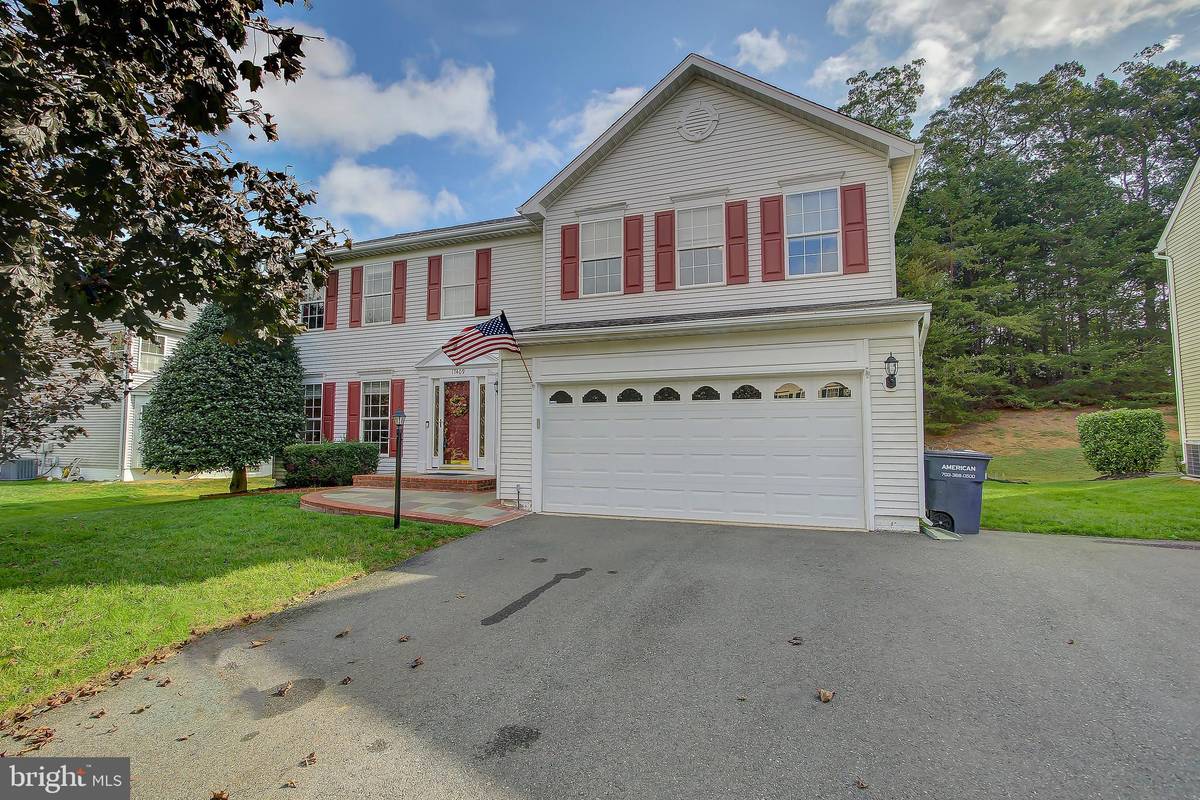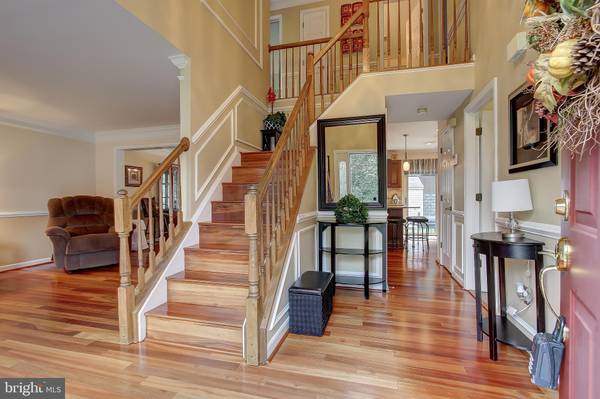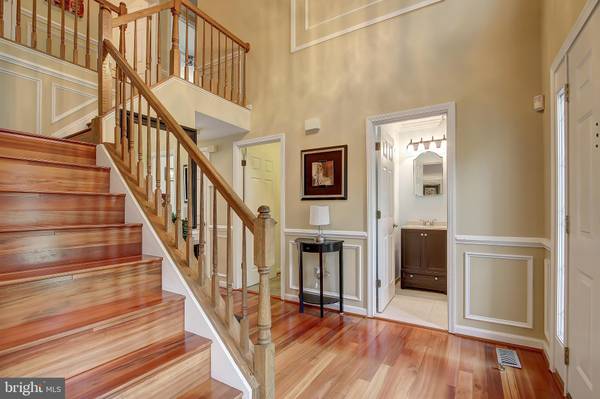$465,000
$464,900
For more information regarding the value of a property, please contact us for a free consultation.
4 Beds
3 Baths
2,448 SqFt
SOLD DATE : 11/06/2020
Key Details
Sold Price $465,000
Property Type Single Family Home
Sub Type Detached
Listing Status Sold
Purchase Type For Sale
Square Footage 2,448 sqft
Price per Sqft $189
Subdivision Wayside Village
MLS Listing ID VAPW505830
Sold Date 11/06/20
Style Colonial
Bedrooms 4
Full Baths 2
Half Baths 1
HOA Fees $88/mo
HOA Y/N Y
Abv Grd Liv Area 2,448
Originating Board BRIGHT
Year Built 1993
Annual Tax Amount $4,600
Tax Year 2020
Lot Size 9,196 Sqft
Acres 0.21
Property Description
Gorgeous Colonial in Southbridge. Pride of Ownership Shines Brightly from The Perfectly Manicured Exterior to Every Part of The Well-Maintained Interior! Tigerwood Hardwood Floors Throughout Main Level and Stairs. Well-Appointed Kitchen with Granite Counters, Tile Backsplash, Upgraded Cabinets, Gas Cooking and Stainless-Steel Appliances! The Spacious Family Room Has A Gorgeous Wood-burning Fireplace. Imagine Cozy Nights Cuddled Up by The Fire. On the Upper Level You'll Find the Spacious Master Bedroom with Cathedral Ceilings. Updated Luxury Master Bathroom with Corner Tub, Separate Shower, Comfort Height Counters, Plus His & Hers Closets. The Upper Hall Bath Has Been Renovated as Well. Walkout to The Beautiful Custom Slate and Rock Patio and Enjoy Dinners or Entertaining Outside. Fantastic Location for Commuters to Route 95 - Right Off Route 1 And Close to All Shopping: Stonebridge Towne Center/Wegmans/Walmart. Amenity Filled Community Has Pool, Playground, And Tennis Courts. Additional Upgrades Include Roof (2015), HVAC (2016), Hot Water Heater (2019), Front Windows (to be replaced/on order) and Irrigation System.
Location
State VA
County Prince William
Zoning R4
Rooms
Basement Walkout Stairs, Full, Rough Bath Plumb
Interior
Interior Features Ceiling Fan(s), Chair Railings, Crown Moldings, Dining Area, Family Room Off Kitchen, Formal/Separate Dining Room, Kitchen - Island, Recessed Lighting, Soaking Tub, Sprinkler System, Upgraded Countertops, Wainscotting, Walk-in Closet(s), Wood Floors
Hot Water Natural Gas
Heating Forced Air
Cooling Central A/C, Ceiling Fan(s)
Flooring Hardwood, Carpet
Fireplaces Number 1
Fireplaces Type Mantel(s), Wood
Equipment Built-In Microwave, Dishwasher, Disposal, Dryer, Exhaust Fan, Oven/Range - Gas, Refrigerator, Stainless Steel Appliances, Washer, Water Heater
Fireplace Y
Appliance Built-In Microwave, Dishwasher, Disposal, Dryer, Exhaust Fan, Oven/Range - Gas, Refrigerator, Stainless Steel Appliances, Washer, Water Heater
Heat Source Natural Gas
Laundry Main Floor
Exterior
Exterior Feature Patio(s)
Parking Features Garage - Front Entry, Garage Door Opener
Garage Spaces 2.0
Utilities Available Under Ground
Amenities Available Club House, Common Grounds, Jog/Walk Path, Pool - Outdoor, Tennis Courts, Tot Lots/Playground
Water Access N
Accessibility None
Porch Patio(s)
Attached Garage 2
Total Parking Spaces 2
Garage Y
Building
Lot Description Backs to Trees, Corner, Landscaping
Story 3
Sewer Public Sewer
Water Public
Architectural Style Colonial
Level or Stories 3
Additional Building Above Grade, Below Grade
New Construction N
Schools
Elementary Schools Swans Creek
Middle Schools Call School Board
High Schools Potomac
School District Prince William County Public Schools
Others
HOA Fee Include Common Area Maintenance,Management,Pool(s),Recreation Facility,Reserve Funds,Trash
Senior Community No
Tax ID 8289-64-9153
Ownership Fee Simple
SqFt Source Assessor
Security Features Security System
Acceptable Financing Cash, Conventional, FHA, VA, VHDA
Listing Terms Cash, Conventional, FHA, VA, VHDA
Financing Cash,Conventional,FHA,VA,VHDA
Special Listing Condition Standard
Read Less Info
Want to know what your home might be worth? Contact us for a FREE valuation!

Our team is ready to help you sell your home for the highest possible price ASAP

Bought with Khalid M Fahimi • Service First Realty Corp

Specializing in buyer, seller, tenant, and investor clients. We sell heart, hustle, and a whole lot of homes.
Nettles and Co. is a Philadelphia-based boutique real estate team led by Brittany Nettles. Our mission is to create community by building authentic relationships and making one of the most stressful and intimidating transactions equal parts fun, comfortable, and accessible.






