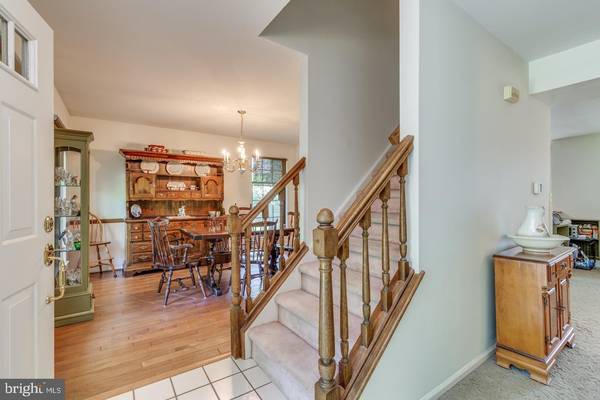$375,000
$375,000
For more information regarding the value of a property, please contact us for a free consultation.
4 Beds
3 Baths
2,254 SqFt
SOLD DATE : 11/19/2020
Key Details
Sold Price $375,000
Property Type Single Family Home
Sub Type Detached
Listing Status Sold
Purchase Type For Sale
Square Footage 2,254 sqft
Price per Sqft $166
Subdivision Beagle Club
MLS Listing ID NJCD395562
Sold Date 11/19/20
Style Colonial
Bedrooms 4
Full Baths 2
Half Baths 1
HOA Y/N N
Abv Grd Liv Area 2,254
Originating Board BRIGHT
Year Built 1987
Annual Tax Amount $11,493
Tax Year 2020
Lot Size 0.290 Acres
Acres 0.29
Lot Dimensions 0.00 x 0.00
Property Description
Come and see the new improvements the seller has done to this home over the past few weeks. You'll be thrilled! Enter through the center hall, living room is located to the right of the entry, perfect for an office or a getaway room. To the left of the foyer, notice the new flooring and front door. The large dining room is to the right featuring hardwood floors, perfect for your holiday entertaining. The rear of the home is the kitchen with white cabinetry, white quartz counter tops, white subway tile, and stainless steel appliances. and hardwood floors. The kitchen flows into the family room featuring a wood burning fireplace surrounded by white cabinetry. French doors in the family room lead to the brand new sun room with new windows, sliders, recessed lighting and tile flooring. Enjoy your time eating, reading, and relaxing on the wood deck which steps down into the large fenced in yard. For your convenience , there's a first floor laundry room, 1/2 bath, and an entry door to the garage off of the center hallway. The second floor features a large master bedroom with door entry, plenty of closets, a dressing area and large bath with double sink vanity , shower, and tub. Down the hallway there are 3 bedrooms and a main bath. The basement is unfinished but awaiting your imagination. There is an upgraded high efficiency heating system and newer hot water heater. The home is painted neutral throughout and it a great value at the price. Blue Ribbon Schools, close to schools, parks, township sport facilities and to major highways for your convenience. Don't miss this opportunity to make this your new home!
Location
State NJ
County Camden
Area Voorhees Twp (20434)
Zoning 100B
Rooms
Other Rooms Living Room, Dining Room, Primary Bedroom, Bedroom 2, Bedroom 3, Bedroom 4, Kitchen, Family Room, Basement, Sun/Florida Room, Laundry, Bathroom 2, Primary Bathroom, Half Bath
Basement Drainage System, Unfinished
Interior
Interior Features Attic, Ceiling Fan(s), Family Room Off Kitchen, Formal/Separate Dining Room, Kitchen - Eat-In, Kitchen - Table Space, Primary Bath(s), Recessed Lighting, Skylight(s), Soaking Tub, Sprinkler System, Stall Shower, Upgraded Countertops, Walk-in Closet(s), Wood Floors
Hot Water Natural Gas
Heating Forced Air
Cooling Ceiling Fan(s), Central A/C
Flooring Hardwood, Ceramic Tile, Partially Carpeted
Fireplaces Number 1
Fireplaces Type Brick, Wood
Equipment Dishwasher, Disposal, Dryer - Electric, Exhaust Fan, Energy Efficient Appliances, Oven/Range - Gas, Refrigerator, Stove, Water Heater
Fireplace Y
Window Features Double Hung,Skylights
Appliance Dishwasher, Disposal, Dryer - Electric, Exhaust Fan, Energy Efficient Appliances, Oven/Range - Gas, Refrigerator, Stove, Water Heater
Heat Source Natural Gas
Laundry Main Floor
Exterior
Exterior Feature Deck(s), Porch(es)
Parking Features Garage - Front Entry, Garage Door Opener, Inside Access
Garage Spaces 2.0
Fence Wood
Utilities Available Cable TV, Natural Gas Available, Phone, Under Ground
Water Access N
Accessibility None
Porch Deck(s), Porch(es)
Attached Garage 2
Total Parking Spaces 2
Garage Y
Building
Lot Description Flag, Front Yard, Landscaping, Rear Yard, SideYard(s)
Story 2
Foundation Block
Sewer Public Sewer
Water Public
Architectural Style Colonial
Level or Stories 2
Additional Building Above Grade, Below Grade
New Construction N
Schools
Elementary Schools Signal Hill E.S.
Middle Schools Voorhees M.S.
High Schools Eastern H.S.
School District Eastern Camden County Reg Schools
Others
Pets Allowed Y
Senior Community No
Tax ID 34-00213 06-00005
Ownership Fee Simple
SqFt Source Assessor
Security Features Security System,Smoke Detector
Acceptable Financing Conventional
Horse Property N
Listing Terms Conventional
Financing Conventional
Special Listing Condition Standard
Pets Description No Pet Restrictions
Read Less Info
Want to know what your home might be worth? Contact us for a FREE valuation!

Our team is ready to help you sell your home for the highest possible price ASAP

Bought with David L Alexander • Long & Foster Real Estate, Inc.

Specializing in buyer, seller, tenant, and investor clients. We sell heart, hustle, and a whole lot of homes.
Nettles and Co. is a Philadelphia-based boutique real estate team led by Brittany Nettles. Our mission is to create community by building authentic relationships and making one of the most stressful and intimidating transactions equal parts fun, comfortable, and accessible.






