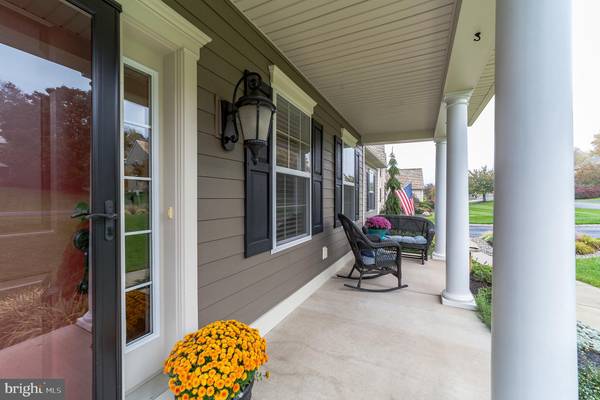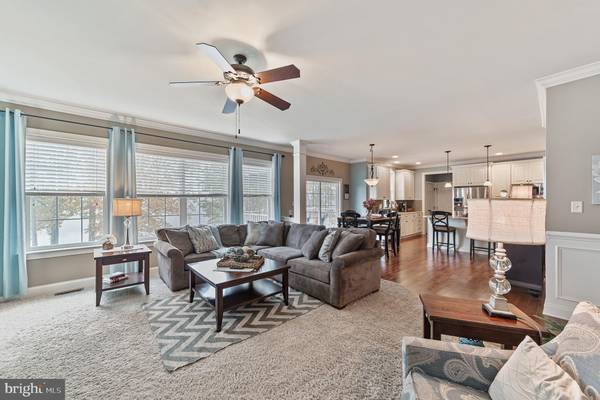$615,000
$550,000
11.8%For more information regarding the value of a property, please contact us for a free consultation.
4 Beds
4 Baths
3,450 SqFt
SOLD DATE : 12/18/2020
Key Details
Sold Price $615,000
Property Type Single Family Home
Sub Type Detached
Listing Status Sold
Purchase Type For Sale
Square Footage 3,450 sqft
Price per Sqft $178
Subdivision Somerset Lake
MLS Listing ID PACT519206
Sold Date 12/18/20
Style Colonial,Contemporary,Cottage,Mid-Century Modern,Transitional
Bedrooms 4
Full Baths 2
Half Baths 2
HOA Fees $100/qua
HOA Y/N Y
Abv Grd Liv Area 2,800
Originating Board BRIGHT
Year Built 2013
Annual Tax Amount $8,400
Tax Year 2020
Lot Size 0.430 Acres
Acres 0.43
Property Description
**Showings to begin Friday Oct. 30th...Please read showing instructions** Absolutely stunning 7 year old home situated right on Somerset Lake. Look no further, this one offers everything you could possibly want in a home! Let's start our tour out front with plenty of off-street parking, tastefully done landscaping and a gently curving walkway leading to a welcoming covered front porch ... what a GREAT first impression. Once inside, a formal dining room and home office flank the Foyer. As you proceed to the rear of the home, notice the hardwood flooring, tasteful custom paint, crown molding, wainscoting, chair rail, custom lighting and 9-Ft Ceilings. The Great Room & kitchen span the entire rear of the main level with expansive views of the Lake. The generous Great Room is an entertainer's delight - everything you could ever want is here! One of the special focal points is the gorgeous Pennsylvania stone gas fireplace with large custom mantel. In the kitchen you will find a well appointment granite center island with an abundance of storage, glass tile back splash, extra large pantry, and gas cooking. Continued here is more hardwood flooring, Recessed Lighting, 42" Upgraded White Cabinets, more Crown Molding ... all steps from the over-sized, two-car Garage with plenty of storage space & utility tub. Open the sliding door in the casual dining area and step out onto an enormous covered rear deck ... the perfect extension of your indoor entertaining space. What a great spot to start or end your day, overlooking the water views! Upstairs you will find three guest rooms sharing a hall bath. The Main Bedroom features an illuminated Tray Ceiling with Crown Molding. Two closets one being a huge walk-in Closet and an En-suite Bath with a large shower and private toilet room round out the Owner's Suite. Return to the Foyer and take the stairs down to the Lower Level. Here you will find a Family Room with plenty of natural light and at-grade, direct walk-out access to the rear yard overlooking the lake, a second powder room and an abundant amount of storage space. This home has been solidly constructed by Custom Home group of Quarryville Pennsylvania. Some of the highlights of the construction are: 50-year Presidential roof shingles, low-maintenance HardiePlank fiber-cement siding, upgraded windows, Energy-Efficient systems, and a poured foundation offering extra basement height . This truly move-in condition home was built to last a lifetime. So drop your kayak in the lake (right from your own back yard) and enjoy all of the beauty this community offers. BE SURE TO CLICK THE LINK FOR THE VIRTUAL TOUR. Welcome Home!
Location
State PA
County Chester
Area New Garden Twp (10360)
Zoning RESIDENTIAL
Direction East
Rooms
Basement Daylight, Full, Outside Entrance, Partially Finished, Poured Concrete, Space For Rooms, Walkout Level, Windows, Sump Pump, Rear Entrance, Connecting Stairway
Interior
Interior Features Attic, Breakfast Area, Carpet, Ceiling Fan(s), Chair Railings, Crown Moldings, Dining Area, Efficiency, Family Room Off Kitchen, Floor Plan - Open, Formal/Separate Dining Room, Kitchen - Country, Kitchen - Eat-In, Kitchen - Island, Kitchen - Table Space, Pantry, Primary Bath(s), Recessed Lighting, Stall Shower, Store/Office, Tub Shower, Wainscotting, Walk-in Closet(s), Window Treatments, Wood Floors
Hot Water Natural Gas
Heating Forced Air
Cooling Ceiling Fan(s), Central A/C
Flooring Carpet, Ceramic Tile, Hardwood
Fireplaces Number 1
Fireplaces Type Gas/Propane, Mantel(s), Stone
Equipment Built-In Microwave, Dishwasher, Disposal, Exhaust Fan, Oven - Self Cleaning, Oven/Range - Gas, Water Heater
Furnishings No
Fireplace Y
Window Features Double Pane,Double Hung,Screens,Transom,Vinyl Clad
Appliance Built-In Microwave, Dishwasher, Disposal, Exhaust Fan, Oven - Self Cleaning, Oven/Range - Gas, Water Heater
Heat Source Natural Gas
Laundry Upper Floor
Exterior
Exterior Feature Deck(s), Patio(s), Porch(es)
Parking Features Garage - Side Entry, Garage Door Opener, Inside Access, Oversized, Built In
Garage Spaces 8.0
Fence Invisible
Utilities Available Cable TV Available, Electric Available, Natural Gas Available, Phone Connected, Under Ground, Sewer Available, Water Available
Amenities Available Bar/Lounge, Basketball Courts, Boat Ramp, Club House, Common Grounds, Community Center, Exercise Room, Game Room, Jog/Walk Path, Lake, Meeting Room, Non-Lake Recreational Area, Party Room, Pool - Outdoor, Tennis Courts, Tot Lots/Playground, Volleyball Courts, Water/Lake Privileges
Waterfront Description Split Lakefront
Water Access Y
Water Access Desc Boat - Electric Motor Only,Canoe/Kayak,Fishing Allowed,Sail,Private Access
View Lake, Garden/Lawn, Panoramic, Scenic Vista, Water
Roof Type Architectural Shingle,Pitched
Street Surface Black Top
Accessibility >84\" Garage Door, 32\"+ wide Doors, Wheelchair Height Mailbox
Porch Deck(s), Patio(s), Porch(es)
Road Frontage Boro/Township, Public
Attached Garage 2
Total Parking Spaces 8
Garage Y
Building
Lot Description Front Yard, Landscaping, Level, Rear Yard, SideYard(s), Sloping, Backs - Open Common Area
Story 3
Foundation Concrete Perimeter, Stone
Sewer Public Sewer
Water Public
Architectural Style Colonial, Contemporary, Cottage, Mid-Century Modern, Transitional
Level or Stories 3
Additional Building Above Grade, Below Grade
Structure Type 9'+ Ceilings,Dry Wall,Tray Ceilings
New Construction N
Schools
School District Kennett Consolidated
Others
Pets Allowed Y
HOA Fee Include Health Club,High Speed Internet,Pier/Dock Maintenance,Pool(s),Recreation Facility,Reserve Funds
Senior Community No
Tax ID 60-06 -0448
Ownership Fee Simple
SqFt Source Estimated
Acceptable Financing Conventional, Cash
Horse Property N
Listing Terms Conventional, Cash
Financing Conventional,Cash
Special Listing Condition Standard
Pets Description Cats OK, Dogs OK
Read Less Info
Want to know what your home might be worth? Contact us for a FREE valuation!

Our team is ready to help you sell your home for the highest possible price ASAP

Bought with Joann M Baldridge • Long & Foster Real Estate, Inc.

Specializing in buyer, seller, tenant, and investor clients. We sell heart, hustle, and a whole lot of homes.
Nettles and Co. is a Philadelphia-based boutique real estate team led by Brittany Nettles. Our mission is to create community by building authentic relationships and making one of the most stressful and intimidating transactions equal parts fun, comfortable, and accessible.






