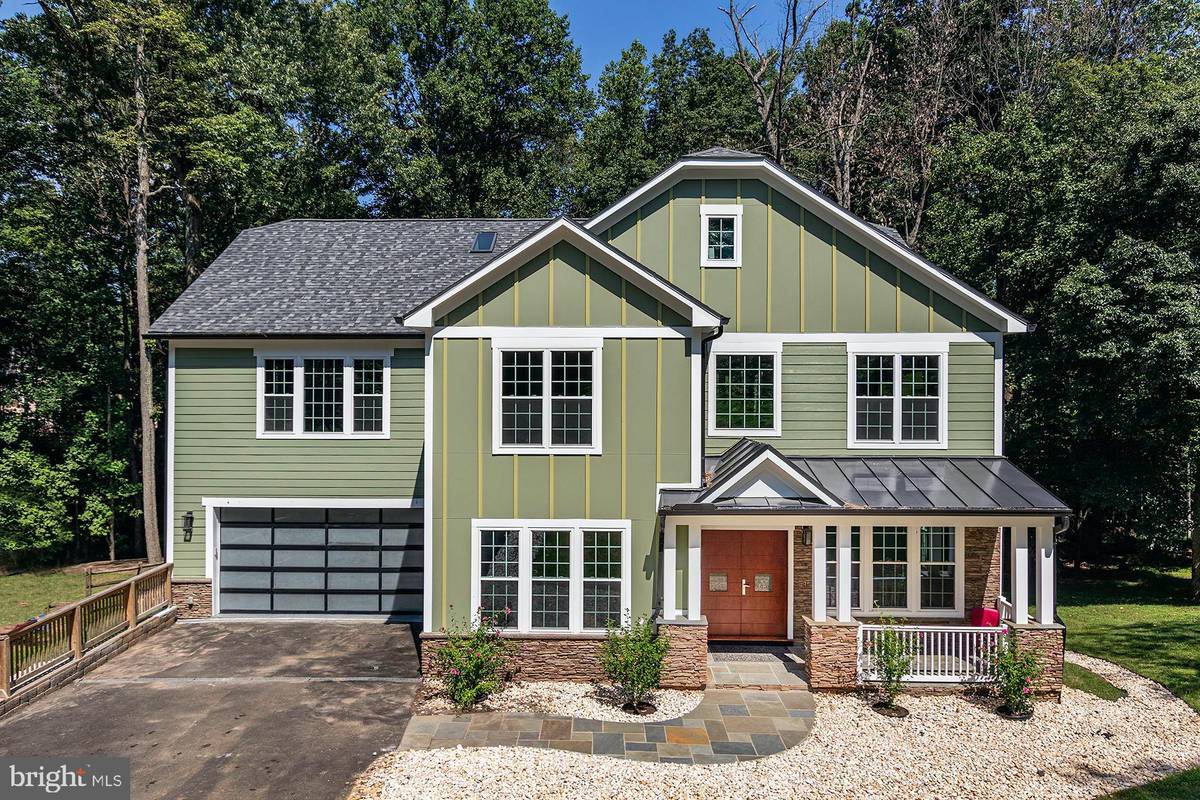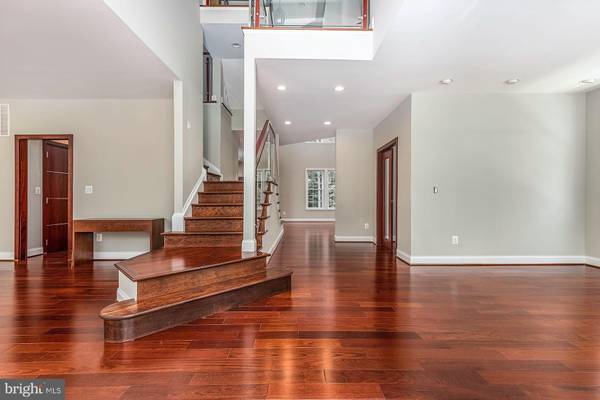$1,150,000
$1,200,000
4.2%For more information regarding the value of a property, please contact us for a free consultation.
5 Beds
8 Baths
4,800 SqFt
SOLD DATE : 12/23/2020
Key Details
Sold Price $1,150,000
Property Type Single Family Home
Sub Type Detached
Listing Status Sold
Purchase Type For Sale
Square Footage 4,800 sqft
Price per Sqft $239
Subdivision Tattersall
MLS Listing ID VAFX1143858
Sold Date 12/23/20
Style Contemporary
Bedrooms 5
Full Baths 6
Half Baths 2
HOA Y/N N
Abv Grd Liv Area 4,800
Originating Board BRIGHT
Year Built 2018
Annual Tax Amount $13,518
Tax Year 2020
Lot Size 0.568 Acres
Acres 0.57
Property Description
Newly Priced!! Stunning custom, West Coast style home only 2 years young on a .57 acre flat lot backing to beautiful lush trees! This contemporary home features 3 finished levels, 5 bedrooms, 6 full and 2 half bathrooms, and 5,900 finished square feet of modern interior. Open floor plan ideal for entertaining, with immaculate hardwood flooring, formal living, and dining rooms, office space/possible 6th bedroom, butler's pantry, and mudroom. The gourmet custom kitchen with quartz countertops, stainless steel appliances, six-burner cooktop and grill, and elegant light fixtures. Kitchen opens to a grand family room with ample natural light, cathedral ceilings with exposed beams, and magnificent stone wall with gas fireplace. Upstairs is the owner's suite with hardwood flooring, gas fireplace, dual walk-in closets with built-in's, spa-like ensuite bathroom with heated flooring, soaking tub, dual vanity and sinks, and walk-in tile shower. You will also find three additional bedrooms all with their own ensuite bathrooms, and a laundry room. Bonus third level features a bright loft space with skylights and half bath. Finished lower level features a recreation room, media room, 5th bedroom, two full bathrooms, wet bar, heated tile flooring near walkout, and storage. Walkout from the basement onto the stone patio with a fire pit that overlooks the expansive and flat backyard. Conveniently located close to Metro and commuter routes!
Location
State VA
County Fairfax
Zoning 111
Rooms
Other Rooms Living Room, Dining Room, Primary Bedroom, Bedroom 2, Bedroom 3, Bedroom 4, Bedroom 5, Kitchen, Family Room, Basement, Foyer, Laundry, Loft, Mud Room, Office, Recreation Room, Storage Room, Media Room, Bathroom 2, Bathroom 3, Primary Bathroom, Full Bath, Half Bath
Basement Connecting Stairway, Fully Finished, Heated, Improved, Outside Entrance, Rear Entrance, Shelving, Walkout Level, Windows
Main Level Bedrooms 1
Interior
Interior Features Ceiling Fan(s), Dining Area, Kitchen - Gourmet, Primary Bath(s), Recessed Lighting, Stall Shower, Tub Shower, Upgraded Countertops, Wet/Dry Bar, Wood Floors, Walk-in Closet(s), Carpet, Entry Level Bedroom, Exposed Beams, Family Room Off Kitchen, Floor Plan - Traditional, Pantry, Skylight(s), Soaking Tub, Store/Office
Hot Water Electric
Heating Forced Air
Cooling Ceiling Fan(s), Central A/C
Flooring Carpet, Ceramic Tile, Hardwood
Fireplaces Number 2
Fireplaces Type Fireplace - Glass Doors, Insert, Mantel(s), Stone
Equipment Built-In Microwave, Built-In Range, Dishwasher, Disposal, Dryer, Exhaust Fan, Microwave, Oven - Double, Refrigerator, Stainless Steel Appliances, Washer, Range Hood, Oven - Wall
Fireplace Y
Window Features Screens,Skylights
Appliance Built-In Microwave, Built-In Range, Dishwasher, Disposal, Dryer, Exhaust Fan, Microwave, Oven - Double, Refrigerator, Stainless Steel Appliances, Washer, Range Hood, Oven - Wall
Heat Source Natural Gas
Laundry Has Laundry, Upper Floor
Exterior
Exterior Feature Brick, Patio(s), Porch(es)
Parking Features Garage - Front Entry, Garage Door Opener
Garage Spaces 2.0
Water Access N
View Trees/Woods, Garden/Lawn
Accessibility None
Porch Brick, Patio(s), Porch(es)
Attached Garage 2
Total Parking Spaces 2
Garage Y
Building
Lot Description Backs to Trees
Story 4
Sewer Septic Exists, Septic Pump, Septic = # of BR
Water Public
Architectural Style Contemporary
Level or Stories 4
Additional Building Above Grade, Below Grade
Structure Type 9'+ Ceilings,2 Story Ceilings,Beamed Ceilings
New Construction N
Schools
Elementary Schools Waples Mill
Middle Schools Franklin
High Schools Oakton
School District Fairfax County Public Schools
Others
Senior Community No
Tax ID 0473 14 0119A
Ownership Fee Simple
SqFt Source Assessor
Special Listing Condition Standard
Read Less Info
Want to know what your home might be worth? Contact us for a FREE valuation!

Our team is ready to help you sell your home for the highest possible price ASAP

Bought with Lisa B Ford • RE/MAX Premier

Specializing in buyer, seller, tenant, and investor clients. We sell heart, hustle, and a whole lot of homes.
Nettles and Co. is a Philadelphia-based boutique real estate team led by Brittany Nettles. Our mission is to create community by building authentic relationships and making one of the most stressful and intimidating transactions equal parts fun, comfortable, and accessible.






