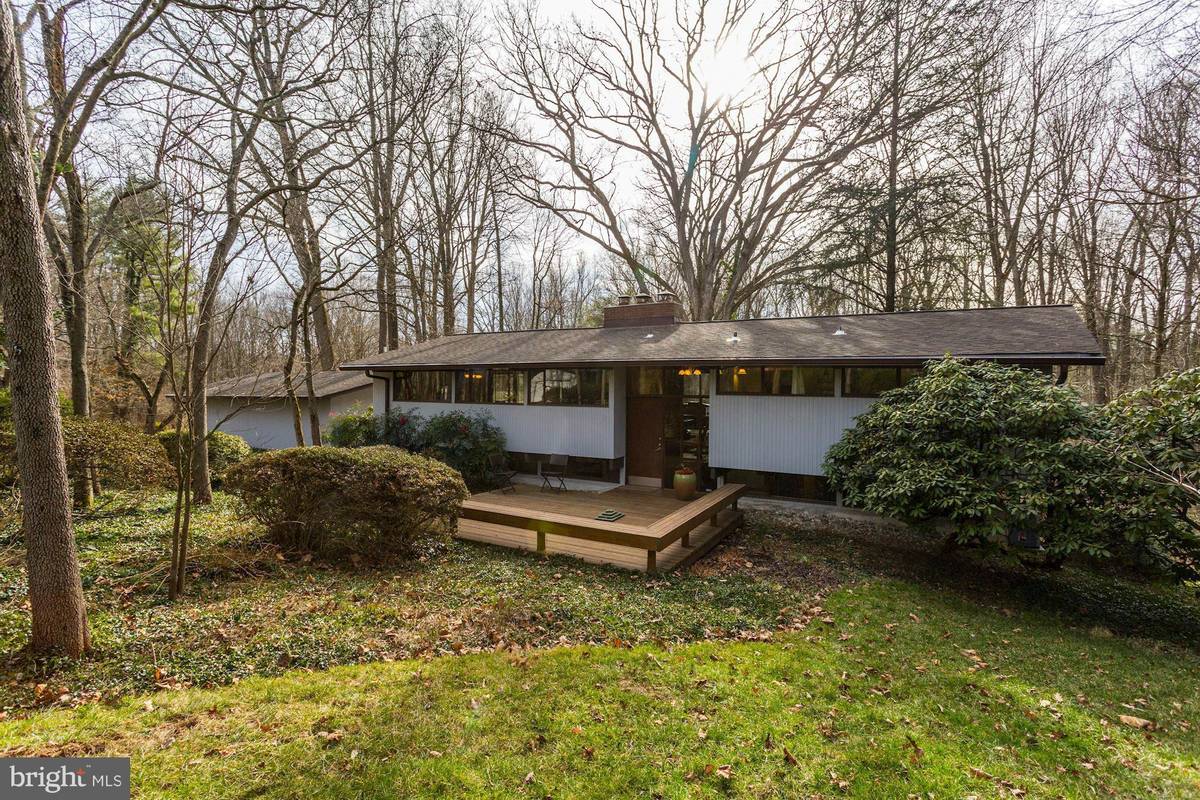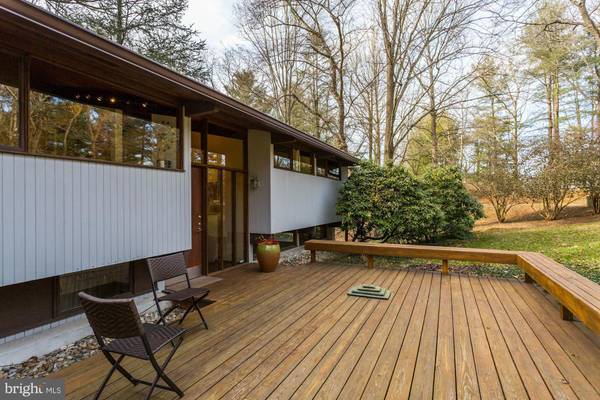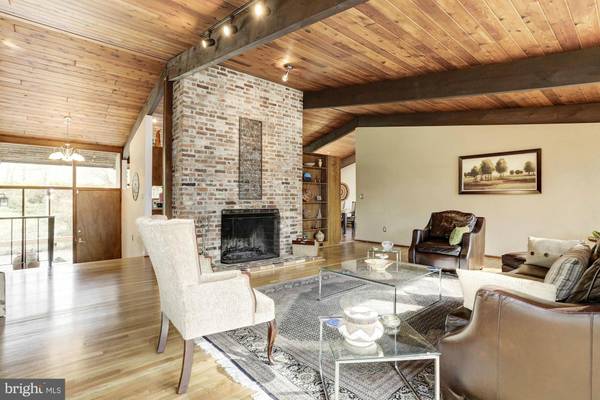$535,000
$525,000
1.9%For more information regarding the value of a property, please contact us for a free consultation.
4 Beds
2 Baths
2,826 SqFt
SOLD DATE : 03/27/2017
Key Details
Sold Price $535,000
Property Type Single Family Home
Sub Type Detached
Listing Status Sold
Purchase Type For Sale
Square Footage 2,826 sqft
Price per Sqft $189
Subdivision Hobbits Glen
MLS Listing ID 1000010964
Sold Date 03/27/17
Style Contemporary
Bedrooms 4
Full Baths 2
HOA Fees $121/ann
HOA Y/N Y
Abv Grd Liv Area 1,526
Originating Board MRIS
Year Built 1969
Annual Tax Amount $6,171
Tax Year 2016
Lot Size 0.585 Acres
Acres 0.59
Property Description
POST & BEAM CONTEMPORARY w/BRIGHT OPEN FLOOR PLAN & ARCHITECTURAL TOUCHES INCL. CATHEDRAL CEILING, EXPOSED BEAMS & BRICK WALLS, & WINDOWS GALORE. KITCHEN w/GRANITE COUNTERS & NEW STAINLESS APPLIANCES. LARGE DR. EXPANSIVE LR w/BRICK FP, BUILT-IN SHELVES, & ABUNDANT LIGHT. FR w/FULL BRICK GAS FP. SCREENED PORCH. CLOSE TO HOBBITS GLEN COMMUNITY POOL, TENNIS, GOLF COURSE, & NEW CLUBHOUSE/RESTAURANT.
Location
State MD
County Howard
Zoning NT
Rooms
Other Rooms Living Room, Dining Room, Primary Bedroom, Bedroom 2, Bedroom 3, Bedroom 4, Kitchen, Family Room, Foyer
Basement Connecting Stairway, Full, Fully Finished
Main Level Bedrooms 2
Interior
Interior Features Dining Area, Upgraded Countertops, Wood Floors, Built-Ins, Floor Plan - Open
Hot Water Natural Gas
Heating Central, Hot Water, Baseboard, Zoned
Cooling Central A/C
Fireplaces Number 2
Fireplaces Type Gas/Propane, Mantel(s)
Equipment Cooktop - Down Draft, Dishwasher, Dryer, Oven - Self Cleaning, Oven/Range - Electric, Refrigerator, Washer
Fireplace Y
Window Features Casement
Appliance Cooktop - Down Draft, Dishwasher, Dryer, Oven - Self Cleaning, Oven/Range - Electric, Refrigerator, Washer
Heat Source Natural Gas
Exterior
Exterior Feature Deck(s), Patio(s), Porch(es)
Garage Garage - Side Entry
Garage Spaces 2.0
Carport Spaces 2
Fence Rear
Utilities Available Cable TV Available
Waterfront N
Water Access N
Roof Type Shingle
Accessibility None
Porch Deck(s), Patio(s), Porch(es)
Total Parking Spaces 2
Garage N
Private Pool N
Building
Lot Description Landscaping, Trees/Wooded
Story 2
Sewer Public Sewer
Water Public
Architectural Style Contemporary
Level or Stories 2
Additional Building Above Grade, Below Grade
Structure Type Cathedral Ceilings,Wood Ceilings
New Construction N
Schools
Elementary Schools Longfellow
Middle Schools Harper'S Choice
High Schools Wilde Lake
School District Howard County Public School System
Others
Senior Community No
Tax ID 1415015632
Ownership Fee Simple
Security Features Security System
Special Listing Condition Standard
Read Less Info
Want to know what your home might be worth? Contact us for a FREE valuation!

Our team is ready to help you sell your home for the highest possible price ASAP

Bought with Patricia W Warfield • Coldwell Banker Realty

Specializing in buyer, seller, tenant, and investor clients. We sell heart, hustle, and a whole lot of homes.
Nettles and Co. is a Philadelphia-based boutique real estate team led by Brittany Nettles. Our mission is to create community by building authentic relationships and making one of the most stressful and intimidating transactions equal parts fun, comfortable, and accessible.






