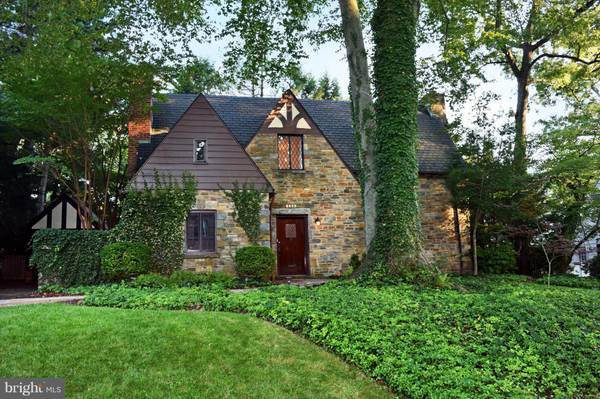$1,165,000
$1,195,000
2.5%For more information regarding the value of a property, please contact us for a free consultation.
3 Beds
4 Baths
6,579 Sqft Lot
SOLD DATE : 09/11/2015
Key Details
Sold Price $1,165,000
Property Type Single Family Home
Sub Type Detached
Listing Status Sold
Purchase Type For Sale
Subdivision Westmoreland Hills
MLS Listing ID 1002360103
Sold Date 09/11/15
Style Tudor
Bedrooms 3
Full Baths 2
Half Baths 2
HOA Y/N N
Originating Board MRIS
Year Built 1933
Annual Tax Amount $11,632
Tax Year 2014
Lot Size 6,579 Sqft
Acres 0.15
Property Description
All the Storybook Charm, but Expanded for today's living! Spacious Living room w/ fp, warm dining room, Chef's kitchen opening to a fabulous family rm w/ walls of glass & built-ins, open to private patio, powder rm, Den on main level. Fab MB & Ba, +2 beds, BA, up. Fin LL game rm, Bath, & utility rm. Detached Gar!
Location
State MD
County Montgomery
Zoning R60
Rooms
Other Rooms Living Room, Dining Room, Primary Bedroom, Bedroom 2, Bedroom 3, Kitchen, Game Room, Family Room, Foyer, Study, Utility Room
Basement Outside Entrance, Partially Finished
Interior
Interior Features Breakfast Area, Primary Bath(s), Built-Ins, Chair Railings, Upgraded Countertops, Crown Moldings, Wood Floors
Hot Water Natural Gas
Heating Radiator
Cooling Central A/C
Fireplaces Number 2
Equipment Dishwasher, Disposal, Dryer, Microwave, Oven - Single, Oven/Range - Gas, Range Hood, Refrigerator, Washer
Fireplace Y
Appliance Dishwasher, Disposal, Dryer, Microwave, Oven - Single, Oven/Range - Gas, Range Hood, Refrigerator, Washer
Heat Source Natural Gas
Exterior
Garage Spaces 1.0
Amenities Available Baseball Field, Bike Trail, Jog/Walk Path, Tennis Courts, Tot Lots/Playground
Waterfront N
Water Access N
Roof Type Slate
Accessibility None
Total Parking Spaces 1
Garage Y
Private Pool N
Building
Story 3+
Sewer Public Septic, Public Sewer
Water Public
Architectural Style Tudor
Level or Stories 3+
New Construction N
Schools
Elementary Schools Westbrook
Middle Schools Westland
High Schools Bethesda-Chevy Chase
School District Montgomery County Public Schools
Others
Senior Community No
Tax ID 160700550014
Ownership Fee Simple
Security Features Non-Monitored,Electric Alarm
Special Listing Condition Standard
Read Less Info
Want to know what your home might be worth? Contact us for a FREE valuation!

Our team is ready to help you sell your home for the highest possible price ASAP

Bought with Kevin D Poist • Evers & Co. Real Estate, A Long & Foster Company

Specializing in buyer, seller, tenant, and investor clients. We sell heart, hustle, and a whole lot of homes.
Nettles and Co. is a Philadelphia-based boutique real estate team led by Brittany Nettles. Our mission is to create community by building authentic relationships and making one of the most stressful and intimidating transactions equal parts fun, comfortable, and accessible.






