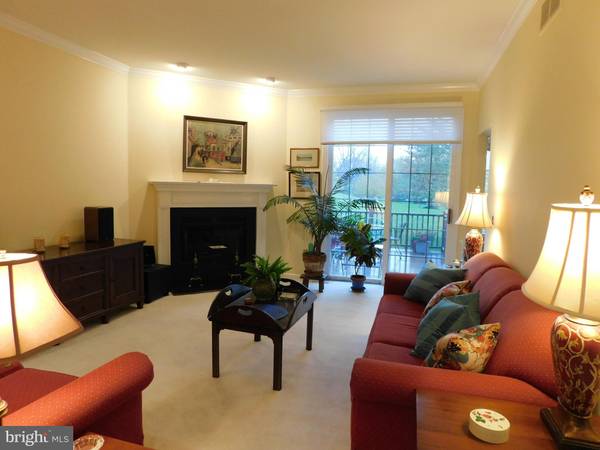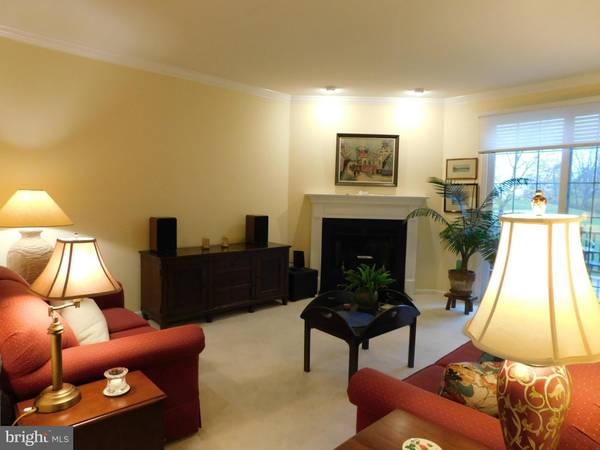$430,000
$434,888
1.1%For more information regarding the value of a property, please contact us for a free consultation.
3 Beds
3 Baths
2,310 SqFt
SOLD DATE : 01/21/2021
Key Details
Sold Price $430,000
Property Type Townhouse
Sub Type End of Row/Townhouse
Listing Status Sold
Purchase Type For Sale
Square Footage 2,310 sqft
Price per Sqft $186
Subdivision Pinecrest
MLS Listing ID PAMC669894
Sold Date 01/21/21
Style Colonial
Bedrooms 3
Full Baths 2
Half Baths 1
HOA Fees $213/mo
HOA Y/N Y
Abv Grd Liv Area 2,310
Originating Board BRIGHT
Year Built 1993
Annual Tax Amount $6,527
Tax Year 2020
Lot Size 5,650 Sqft
Acres 0.13
Lot Dimensions 50.00 x 113.00
Property Description
Stunning!! Expansive end unit townhome in the highly sought after Pinecrest Community providing numerous conveniences to its residents. Pinecrest boasts an ultra-convenient location with easy access to a variety of restaurants, shopping, parks and of course multiple major roadways traveling in every direction. Where would you like to go? North to New York to catch a show & dinner, a weekend getaway in the mountains for a ski trip? Maybe to Philadelphia for sight-seeing or the Jersey shore or even Delaware would be nice. Or stay at home and enjoy a round of Golf and lunch or dinner at the Pinecrest clubhouse. The golf course views are a blaze of color. Don't miss it. You can always relax at home in front of the gas fireplace and enjoy the views out of the sliding glass doors while golfers are mastering getting out of the sand trap and onto the green with one masterful stroke. Let's meander back into the sunlit house where natural light cascades through sparkling windows providing the home with a warm inviting glow. The front door guides you into a spacious center hall, the 1st floor powder room and coat closet are situated to your immediate left. The formal dining & living rooms are a few steps ahead across highly polished hardwood flooring - to the left a sizeable step-down living room large enough to accommodate a baby grand piano. Off the foyer to the right is the handsome formal dining room with walk-in bay window ready for elegant gatherings or quiet Sunday dinners. The family room is on this level offering a place to relax and/or casually entertain friends and family. There is a gas fireplace providing a warm glow to enhance the inviting atmosphere while sliding glass doors access the rear deck bringing the outdoors in. The entertainment flow out to the deck is increased exponentially while offering a panorama of beautiful views of the golf course. A tastefully updated granite kitchen presents a center island, stainless upgraded appliances including a multi-burner smooth surface electric range. The kitchen dining area is a quick meal or a spot to linger enjoying a cup of coffee before starting your busy day. Descending downstairs is an amazing professionally finished basement providing the perfect space to gather and play cards or setup a game room with pool table or even a media set up. This versatile space awaits your personal touches. Lets adjourn upstairs and you'll find an expansive master bedroom suite with luxurious master bath (corner soaking tub, stall shower) plus 2 additional sizeable bedrooms sharing the ceramic tiled hall bath with shower over tub. Be sure to notice the cozy loft. Move right in and start enjoying this exceptional home and community. You won't be disappointed. Welcome Home!!
Location
State PA
County Montgomery
Area Montgomery Twp (10646)
Zoning RESIDENTIAL
Rooms
Other Rooms Living Room, Dining Room, Primary Bedroom, Bedroom 2, Bedroom 3, Kitchen, Game Room, Family Room, Basement, Foyer, Loft, Bathroom 1, Bathroom 2, Primary Bathroom, Half Bath
Basement Full, Partially Finished
Interior
Interior Features Built-Ins, Carpet, Ceiling Fan(s), Central Vacuum, Crown Moldings, Dining Area
Hot Water Natural Gas
Heating Forced Air
Cooling Central A/C
Fireplaces Number 1
Fireplaces Type Gas/Propane
Equipment Built-In Microwave, Built-In Range, Central Vacuum, Dishwasher, Disposal, Dryer - Front Loading, Oven - Self Cleaning, Oven/Range - Electric, Range Hood, Refrigerator, Stainless Steel Appliances, Washer
Furnishings No
Fireplace Y
Appliance Built-In Microwave, Built-In Range, Central Vacuum, Dishwasher, Disposal, Dryer - Front Loading, Oven - Self Cleaning, Oven/Range - Electric, Range Hood, Refrigerator, Stainless Steel Appliances, Washer
Heat Source Natural Gas
Laundry Upper Floor
Exterior
Exterior Feature Deck(s)
Garage Inside Access
Garage Spaces 4.0
Waterfront N
Water Access N
View Golf Course, Garden/Lawn
Roof Type Pitched,Shingle
Street Surface Black Top,Paved
Accessibility None
Porch Deck(s)
Attached Garage 2
Total Parking Spaces 4
Garage Y
Building
Lot Description Landscaping
Story 2
Sewer Public Sewer
Water Public
Architectural Style Colonial
Level or Stories 2
Additional Building Above Grade, Below Grade
New Construction N
Schools
High Schools North Penn Senior
School District North Penn
Others
HOA Fee Include All Ground Fee,Common Area Maintenance,Ext Bldg Maint,Lawn Care Front,Lawn Care Rear,Lawn Care Side,Lawn Maintenance,Road Maintenance,Snow Removal,Trash
Senior Community No
Tax ID 46-00-03082-295
Ownership Fee Simple
SqFt Source Assessor
Special Listing Condition Standard
Read Less Info
Want to know what your home might be worth? Contact us for a FREE valuation!

Our team is ready to help you sell your home for the highest possible price ASAP

Bought with Allan Kolins • Weichert Realtors - Flemington Circle

Specializing in buyer, seller, tenant, and investor clients. We sell heart, hustle, and a whole lot of homes.
Nettles and Co. is a Philadelphia-based boutique real estate team led by Brittany Nettles. Our mission is to create community by building authentic relationships and making one of the most stressful and intimidating transactions equal parts fun, comfortable, and accessible.






