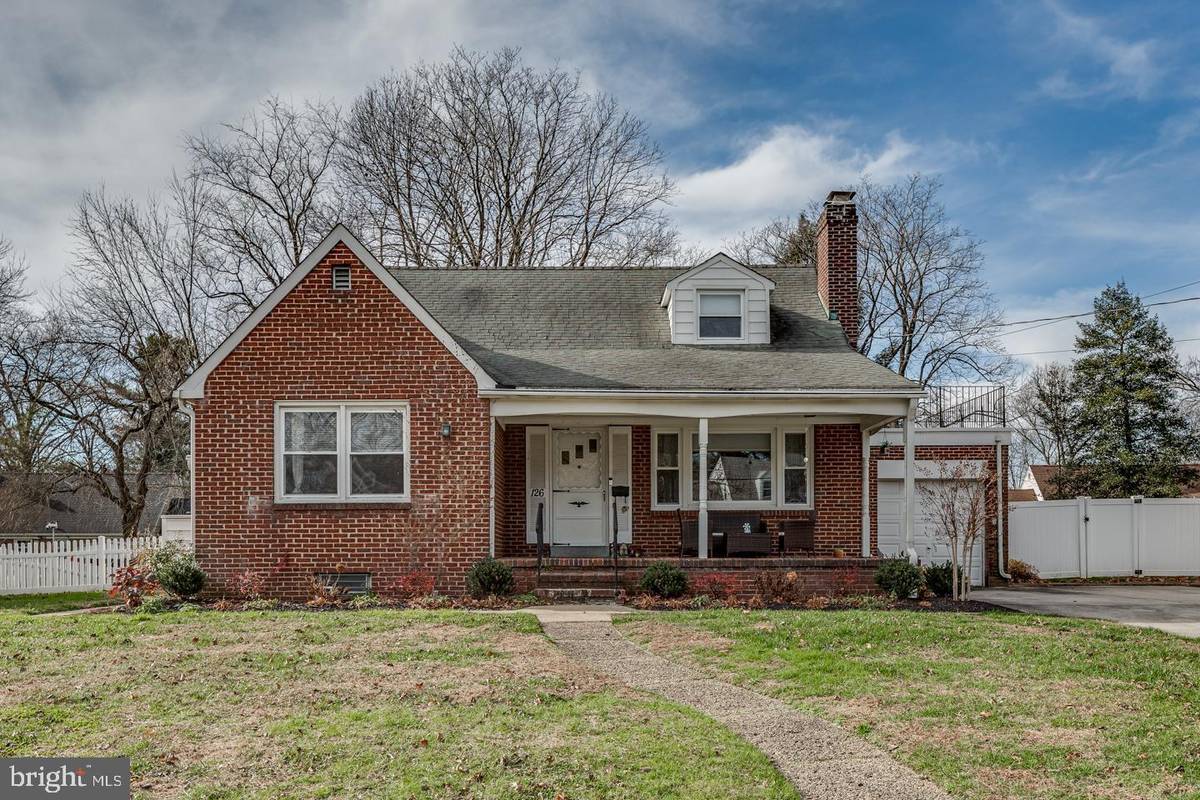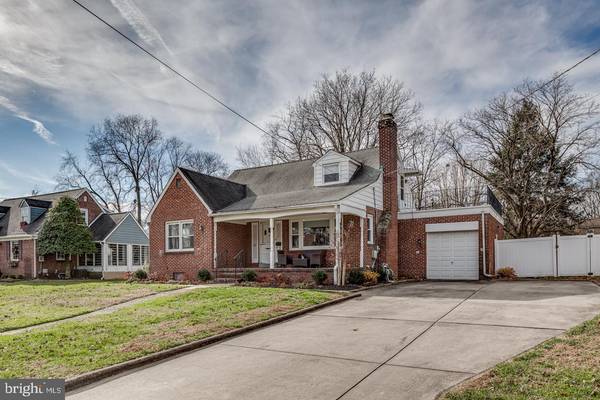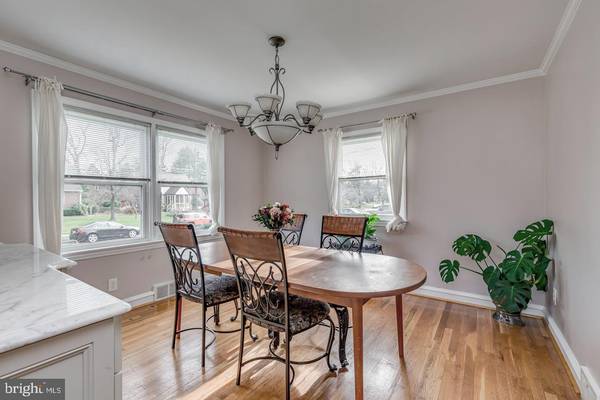$323,500
$300,000
7.8%For more information regarding the value of a property, please contact us for a free consultation.
4 Beds
3 Baths
1,540 SqFt
SOLD DATE : 02/16/2021
Key Details
Sold Price $323,500
Property Type Single Family Home
Sub Type Detached
Listing Status Sold
Purchase Type For Sale
Square Footage 1,540 sqft
Price per Sqft $210
Subdivision Erlton
MLS Listing ID NJCD409206
Sold Date 02/16/21
Style Cape Cod
Bedrooms 4
Full Baths 3
HOA Y/N N
Abv Grd Liv Area 1,540
Originating Board BRIGHT
Year Built 1950
Annual Tax Amount $8,014
Tax Year 2020
Lot Size 0.280 Acres
Acres 0.28
Lot Dimensions 100.00 x 122.00
Property Description
This terrific home is the quintessential Erlton brick Cape Cod and yet it is so much more! If you have been waiting for an updated home in the ever popular Erlton neighborhood this is the one . There are 4+ bedrooms and 3 FULL bathrooms. From it's inviting front porch to the over size back yard this home is a must see. As you enter into this warm and inviting home you'll notice the spacious living room with a fireplace ,picture window and hardwood floors. The dining room is roomy and has beautiful built in cabinetry, great for extra storage with glass front upper cabinets . The gorgeous kitchen has just been redone in the past year with beautiful cabinetry and marble countertops. This is special kitchen is a great place to fix those celebratory meals or to fix a quick bite to eat. The main floor also has two bedrooms with hardwood floors and the first of 3 full bathrooms. The bathroom has been redone . The upper level has 2 bedrooms plus another room that would make a great office , dressing room , exercise room or whatever you want it to be. The master bedroom is spacious with a dressing area and good closet space. There is a balcony off of the master bedroom . The other bedroom is a good size as well. The second of the 3 full bathrooms rounds out this level. The lower level has an amazing family room that was just redone in the past year and is gorgeous. There is a gas fireplace and a entertainment sized wet bar. You will spend many hours enjoying this space. Also on the lower level is the 3rd of the 3 full bathrooms and is redone. There is great storage space in the other part of the lower level. As if there isn't enough space in this special house there is a 3 season room off the kitchen . Some other features, replaced windows , newer A/C and a new roof being installed in the next few weeks. This home is on a double lot and has lots of outdoor space . Don't miss this fabulous home, it is ready for you to move right in. Close to main arteries for easy commuting .
Location
State NJ
County Camden
Area Cherry Hill Twp (20409)
Zoning RES
Rooms
Other Rooms Living Room, Dining Room, Bedroom 3, Bedroom 4, Kitchen, Family Room, Sun/Florida Room, Other, Office
Basement Partially Finished
Main Level Bedrooms 2
Interior
Hot Water Natural Gas
Heating Forced Air
Cooling Central A/C
Flooring Hardwood, Laminated, Ceramic Tile
Fireplaces Number 1
Fireplaces Type Brick
Fireplace Y
Window Features Replacement
Heat Source Natural Gas
Exterior
Garage Garage - Front Entry, Inside Access
Garage Spaces 5.0
Waterfront N
Water Access N
Accessibility None
Attached Garage 1
Total Parking Spaces 5
Garage Y
Building
Story 2
Sewer Public Sewer
Water Public
Architectural Style Cape Cod
Level or Stories 2
Additional Building Above Grade, Below Grade
New Construction N
Schools
School District Cherry Hill Township Public Schools
Others
Senior Community No
Tax ID 09-00381 01-00008
Ownership Fee Simple
SqFt Source Assessor
Special Listing Condition Standard
Read Less Info
Want to know what your home might be worth? Contact us for a FREE valuation!

Our team is ready to help you sell your home for the highest possible price ASAP

Bought with Kathleen T McNamara • Weichert Realtors-Haddonfield

Specializing in buyer, seller, tenant, and investor clients. We sell heart, hustle, and a whole lot of homes.
Nettles and Co. is a Philadelphia-based boutique real estate team led by Brittany Nettles. Our mission is to create community by building authentic relationships and making one of the most stressful and intimidating transactions equal parts fun, comfortable, and accessible.






