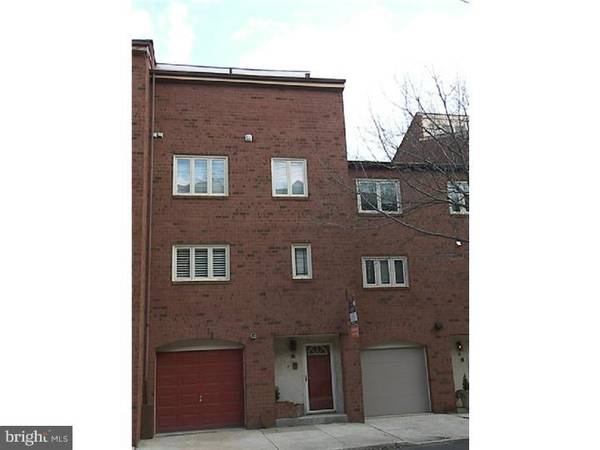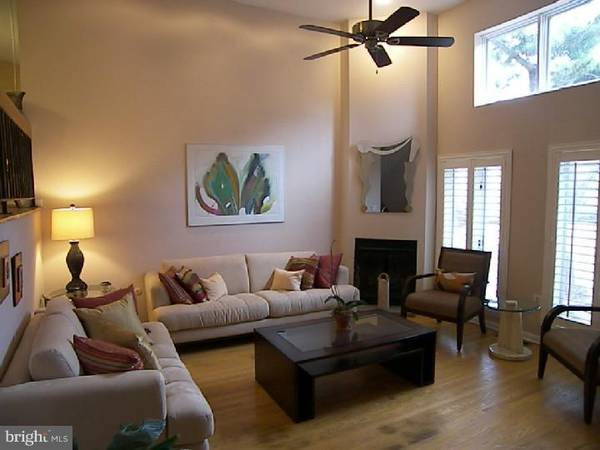$537,500
$549,000
2.1%For more information regarding the value of a property, please contact us for a free consultation.
3 Beds
4 Baths
2,400 SqFt
SOLD DATE : 06/02/2014
Key Details
Sold Price $537,500
Property Type Townhouse
Sub Type Interior Row/Townhouse
Listing Status Sold
Purchase Type For Sale
Square Footage 2,400 sqft
Price per Sqft $223
Subdivision Queen Village
MLS Listing ID 1002844068
Sold Date 06/02/14
Style Contemporary
Bedrooms 3
Full Baths 3
Half Baths 1
HOA Y/N N
Abv Grd Liv Area 2,400
Originating Board TREND
Annual Tax Amount $7,208
Tax Year 2014
Lot Size 1,735 Sqft
Acres 0.04
Lot Dimensions 20X88
Property Description
OLD SWEDES COURT IN QUEEN VILLAGE! Beautiful contemporary 2,400 Square foot townhouse in Meredith school district located in desirable Old Swedes Court. Quiet location with easy access to I-95 and short walk to heart of Queen Village. One car garage and renovated large kitchen with granite counter tops and formal dining room off the oversixed kitchen! Hardwood oak floors in most of the home. Dramatic two-story living room with cathedral ceiling and fireplace opening onto private patio. Large master bedroom with renovated master bath and large roof deck that overlooks a landscaped courtyard and large garden. There is a beautiful courtyard in the center of Old Swedes Court. The other bedrooms are very large and one bedroom has been converted to a den area with fireplace. Storage room off garage. Very well priced and spacious!
Location
State PA
County Philadelphia
Area 19147 (19147)
Zoning R10B
Rooms
Other Rooms Living Room, Dining Room, Primary Bedroom, Bedroom 2, Kitchen, Bedroom 1
Interior
Hot Water Natural Gas
Heating Gas, Forced Air
Cooling Central A/C
Fireplaces Number 2
Fireplace Y
Heat Source Natural Gas
Laundry Upper Floor
Exterior
Garage Spaces 2.0
Water Access N
Accessibility None
Attached Garage 1
Total Parking Spaces 2
Garage Y
Building
Story 3+
Sewer Public Sewer
Water Public
Architectural Style Contemporary
Level or Stories 3+
Additional Building Above Grade
New Construction N
Schools
School District The School District Of Philadelphia
Others
Tax ID 022093238
Ownership Fee Simple
Acceptable Financing Conventional
Listing Terms Conventional
Financing Conventional
Read Less Info
Want to know what your home might be worth? Contact us for a FREE valuation!

Our team is ready to help you sell your home for the highest possible price ASAP

Bought with Donna M Santore • BHHS Fox & Roach-Center City Walnut

Specializing in buyer, seller, tenant, and investor clients. We sell heart, hustle, and a whole lot of homes.
Nettles and Co. is a Philadelphia-based boutique real estate team led by Brittany Nettles. Our mission is to create community by building authentic relationships and making one of the most stressful and intimidating transactions equal parts fun, comfortable, and accessible.






