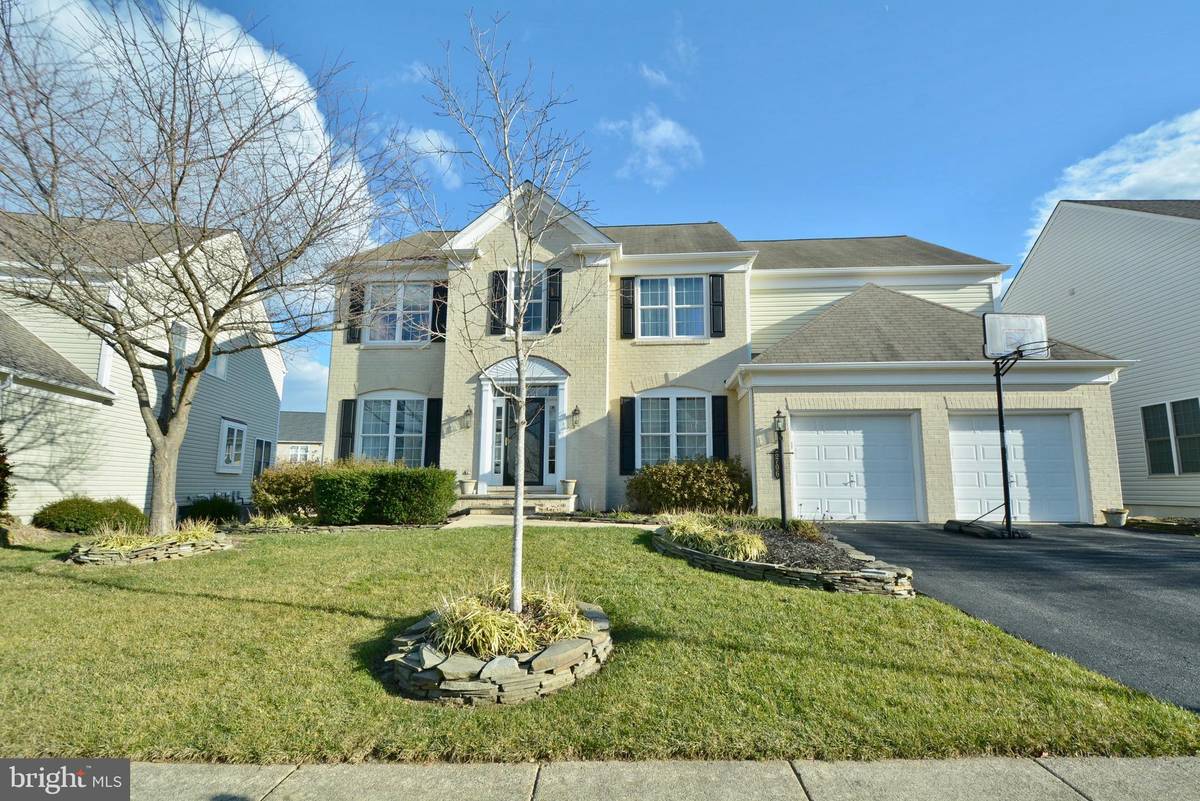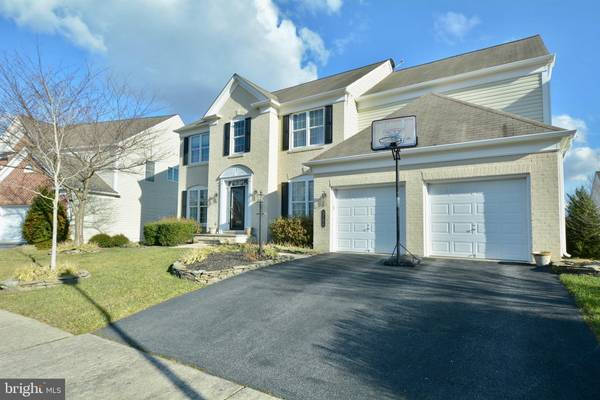$862,500
$875,000
1.4%For more information regarding the value of a property, please contact us for a free consultation.
4 Beds
5 Baths
4,208 SqFt
SOLD DATE : 03/30/2021
Key Details
Sold Price $862,500
Property Type Single Family Home
Sub Type Detached
Listing Status Sold
Purchase Type For Sale
Square Footage 4,208 sqft
Price per Sqft $204
Subdivision Laurel Hill Landbay
MLS Listing ID VAFX1176218
Sold Date 03/30/21
Style Traditional,Colonial
Bedrooms 4
Full Baths 4
Half Baths 1
HOA Fees $98/mo
HOA Y/N Y
Abv Grd Liv Area 3,258
Originating Board BRIGHT
Year Built 2005
Annual Tax Amount $8,624
Tax Year 2021
Lot Size 7,738 Sqft
Acres 0.18
Property Description
Laurel Hill - light-filled, luxurious 4 Bedroom, 4.5 Bath single-family home. This brick-front home is spacious inside with open concept design, 9-foot high ceilings on the main and lower levels, superior interior appointments and accented by recessed lighting throughout. There is an abundance of living space at approx. 4,200 sq. ft. of finished space including the basement. Step inside the 2-story foyer where you are greeted by elegant hardwood floors and distinctive finishing trims from baseboard/ceiling, chair rail and shadow box moldings throughout the home. Access the formal living and dining rooms or library through the french glass doors or just allow the 5-inch wide beautiful plank size hardwood floors to draw you down the hallway into the open-concept living space, gorgeous kitchen/island and a family room warmed by a gas fireplace. The kitchen is well-equipped with GE Profile quality appliances and features 42-Inch raised panel wood cabinets, beautiful Corian countertops, center island, pantry and there is a breakfast bar with overhang for seating and large adjacent open, sunlit, Florida/breakfast room. A walkout leads to the beautiful deck with views over the rear yard. Step down to expansive patio and enjoy the quite area and landscaped setting. There are a total of four bedrooms including the expansive master suite, with sitting area, tray ceiling, a huge dream walk-through closet and master bathroom suite. The luxurious master bath suite and dressing room features cultured white marbled vanity tops, double sink, separate shower and soaking tub, ceramic tile floors and shower tub tile surrounds, linen closet, separate toilet room and bonus walk-in closet. An additional 3.5 baths serve the home and include quality cultured marble vanity tops with ceramic tile floors & shower tub tile surrounds. Finished basement can be used as recreation room, media room or other with full bath/shower, wet bar and walkout stairs. The basement has almost 1,000 sq, ft. of finished area including an expansive recreation room and wet bar with granite counters, ideal for entertaining, playtime or relaxation . Distinctive trim moldings accent the recreation room along with recessed lighting and sunlight from double door walk-out and areaway with stairs leading up to the rear yard. The basement unfinished utility room has ample storage space as does the second large unfinished 12x 20 room. The laundry room with washer/dryer is convenient located on the upper residence level. Did we mention this is not the standard Hanover model, but upgraded with expanded space and features including optional bump-out Florida Room (Main), bump-out Recreation Room extension (Basement), expanded Master Bedroom Suite w/sitting room (Upper) and bedroom with an interior full bath. This sought-after Laurel Hill Community and neighborhood offers a clubhouse, outdoor pool, tennis, various tot lots and park facilities along with extensive walking/bike path opportunities throughout the community and surrounding area. Welcome to some of the newest schools and in Fairfax County, walk to Elementary, Middle and High Schools. Enjoy local and regional parks and recreation facilities with Occoquan and Potomac River access within minutes. Excellent nearby transportation access with I-95, Fairfax County Parkway, Route 123 along with Lorton Commuter Rail Station, commuter parking lots, EZ Pass lanes provide multiple transportation options. Easy commute to nearby Fort Belvoir, Northern Virginia, Pentagon and Washington, D.C. Convenient area community shopping centers, restaurants and other retail services are available with several major regional malls within a short driving distance. This home has it all! This truly stunning home is ready for the new owners to simply move in and enjoy. COVID-19 Safety Protocols are required when visiting the home see CDC Guidelines . Masks must be worn at all times . Contact Agent for details.
Location
State VA
County Fairfax
Zoning 304
Direction West
Rooms
Other Rooms Living Room, Dining Room, Primary Bedroom, Bedroom 2, Bedroom 3, Bedroom 4, Kitchen, Family Room, Basement, Library, Foyer, Study, Sun/Florida Room, Mud Room, Recreation Room, Storage Room, Utility Room, Bathroom 1, Bathroom 2, Bathroom 3, Full Bath, Half Bath
Basement Outside Entrance, Rear Entrance, Walkout Stairs, Connecting Stairway, Windows, English, Full, Improved, Interior Access, Sump Pump, Partially Finished
Interior
Interior Features Bar, Breakfast Area, Carpet, Ceiling Fan(s), Chair Railings, Crown Moldings, Dining Area, Floor Plan - Open, Floor Plan - Traditional, Formal/Separate Dining Room, Kitchen - Island, Recessed Lighting, Soaking Tub, Tub Shower, Upgraded Countertops, Walk-in Closet(s), Wet/Dry Bar, Window Treatments, Wood Floors, Other, Kitchen - Eat-In, Pantry, Stall Shower
Hot Water Natural Gas, 60+ Gallon Tank
Heating Central, Forced Air
Cooling Central A/C, Programmable Thermostat
Flooring Hardwood, Carpet, Ceramic Tile, Other
Fireplaces Number 1
Fireplaces Type Gas/Propane, Mantel(s)
Equipment Built-In Microwave, Dishwasher, Disposal, Dryer, Freezer, Icemaker, Microwave, Oven - Self Cleaning, Oven/Range - Gas, Refrigerator, Washer, Water Heater
Fireplace Y
Window Features Double Hung,Double Pane,Energy Efficient
Appliance Built-In Microwave, Dishwasher, Disposal, Dryer, Freezer, Icemaker, Microwave, Oven - Self Cleaning, Oven/Range - Gas, Refrigerator, Washer, Water Heater
Heat Source Natural Gas
Laundry Upper Floor
Exterior
Exterior Feature Deck(s), Patio(s)
Garage Garage Door Opener, Additional Storage Area, Garage - Front Entry
Garage Spaces 4.0
Utilities Available Cable TV, Electric Available, Natural Gas Available, Phone Connected, Sewer Available, Water Available, Other
Amenities Available Bike Trail, Club House, Common Grounds, Jog/Walk Path, Meeting Room, Party Room, Pool - Outdoor, Swimming Pool, Tennis Courts, Tot Lots/Playground, Other
Waterfront N
Water Access N
View Other
Roof Type Asphalt,Shingle
Accessibility None
Porch Deck(s), Patio(s)
Attached Garage 2
Total Parking Spaces 4
Garage Y
Building
Lot Description Front Yard, Interior, Landscaping, Rear Yard, SideYard(s)
Story 3
Sewer Public Sewer
Water Public
Architectural Style Traditional, Colonial
Level or Stories 3
Additional Building Above Grade, Below Grade
Structure Type 2 Story Ceilings,9'+ Ceilings,Dry Wall,Tray Ceilings
New Construction N
Schools
Elementary Schools Laurel Hill
Middle Schools South County
High Schools South County
School District Fairfax County Public Schools
Others
HOA Fee Include Common Area Maintenance,Management,Pool(s),Reserve Funds,Snow Removal,Trash,Other
Senior Community No
Tax ID 1071 05C20100
Ownership Fee Simple
SqFt Source Assessor
Security Features Smoke Detector
Horse Property N
Special Listing Condition Standard
Read Less Info
Want to know what your home might be worth? Contact us for a FREE valuation!

Our team is ready to help you sell your home for the highest possible price ASAP

Bought with Betty J. Best • Key Home Sales and Management

Specializing in buyer, seller, tenant, and investor clients. We sell heart, hustle, and a whole lot of homes.
Nettles and Co. is a Philadelphia-based boutique real estate team led by Brittany Nettles. Our mission is to create community by building authentic relationships and making one of the most stressful and intimidating transactions equal parts fun, comfortable, and accessible.






