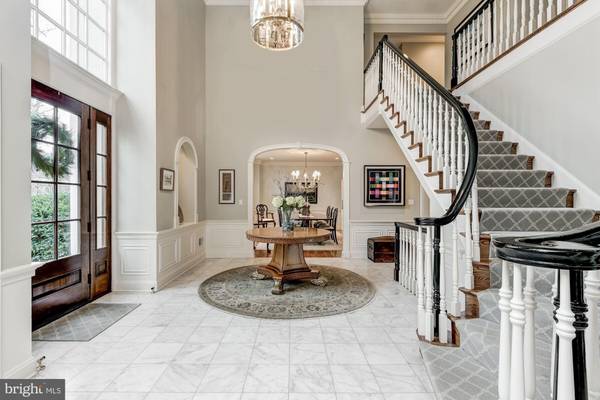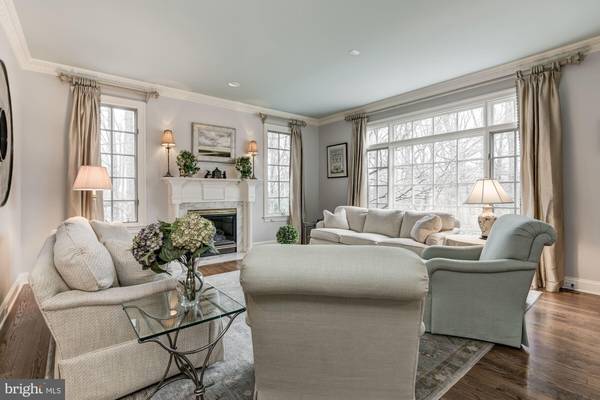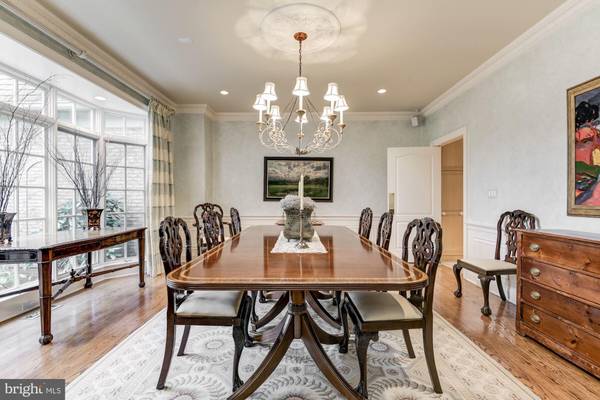$2,500,000
$2,495,000
0.2%For more information regarding the value of a property, please contact us for a free consultation.
7 Beds
9 Baths
9,883 SqFt
SOLD DATE : 03/31/2021
Key Details
Sold Price $2,500,000
Property Type Single Family Home
Sub Type Detached
Listing Status Sold
Purchase Type For Sale
Square Footage 9,883 sqft
Price per Sqft $252
Subdivision Marwood
MLS Listing ID MDMC739918
Sold Date 03/31/21
Style Colonial
Bedrooms 7
Full Baths 6
Half Baths 3
HOA Fees $290/mo
HOA Y/N Y
Abv Grd Liv Area 7,483
Originating Board BRIGHT
Year Built 1996
Annual Tax Amount $25,116
Tax Year 2021
Lot Size 1.748 Acres
Acres 1.75
Property Description
This is the Potomac property you've been waiting for! The main house is beautifully built, tastefully appointed and loaded with natural light. The current owners built a spectacular pool/guest house that's as good as it gets and the 40' pool with huge separate spa and expansive lawn is breathtaking, particularly during a great sunset. From the two-story foyer to the beautiful paneled library, the exceptional screened porch with mahogany floor and ceiling, the sumptuous primary suite with fireplace and marble bath to the full in-law suite with living room, dining room, kitchen, bedroom and bathroom - there's just too much to mention. Must see to believe this very special home in desirable Marwood.
Location
State MD
County Montgomery
Zoning RE2C
Rooms
Basement Full, Fully Finished
Interior
Hot Water Natural Gas
Heating Forced Air
Cooling Central A/C
Fireplaces Number 6
Fireplace Y
Heat Source Natural Gas
Exterior
Exterior Feature Screened, Porch(es)
Garage Additional Storage Area, Garage - Side Entry, Inside Access
Garage Spaces 13.0
Pool Heated, Pool/Spa Combo
Waterfront N
Water Access N
Roof Type Architectural Shingle
Accessibility Other
Porch Screened, Porch(es)
Attached Garage 3
Total Parking Spaces 13
Garage Y
Building
Lot Description Backs to Trees, Cul-de-sac, Landscaping, Poolside, Premium
Story 4
Sewer Public Sewer
Water Public
Architectural Style Colonial
Level or Stories 4
Additional Building Above Grade, Below Grade
New Construction N
Schools
School District Montgomery County Public Schools
Others
Pets Allowed Y
Senior Community No
Tax ID 161002959643
Ownership Fee Simple
SqFt Source Assessor
Special Listing Condition Standard
Pets Description No Pet Restrictions
Read Less Info
Want to know what your home might be worth? Contact us for a FREE valuation!

Our team is ready to help you sell your home for the highest possible price ASAP

Bought with Margaret M Ferris • Compass

Specializing in buyer, seller, tenant, and investor clients. We sell heart, hustle, and a whole lot of homes.
Nettles and Co. is a Philadelphia-based boutique real estate team led by Brittany Nettles. Our mission is to create community by building authentic relationships and making one of the most stressful and intimidating transactions equal parts fun, comfortable, and accessible.






