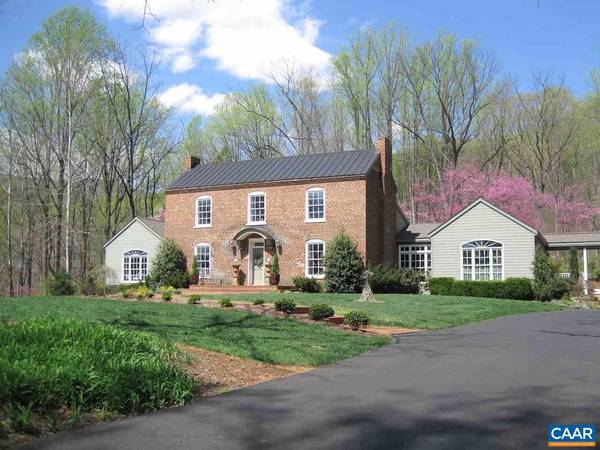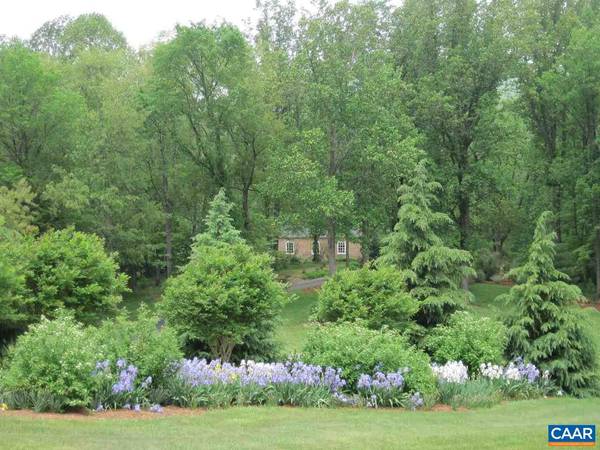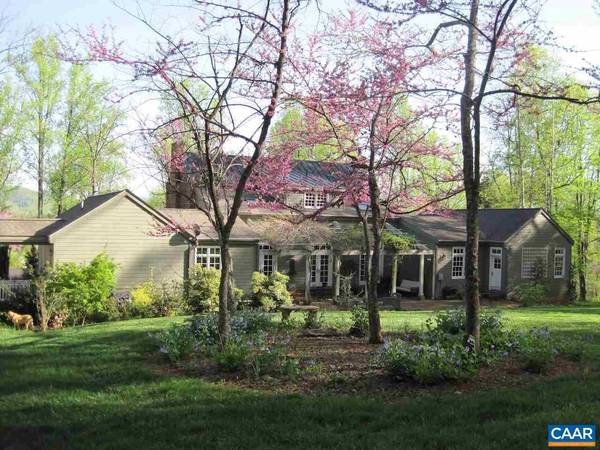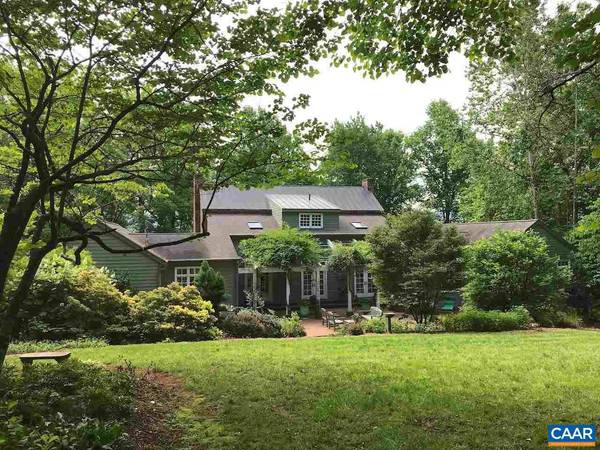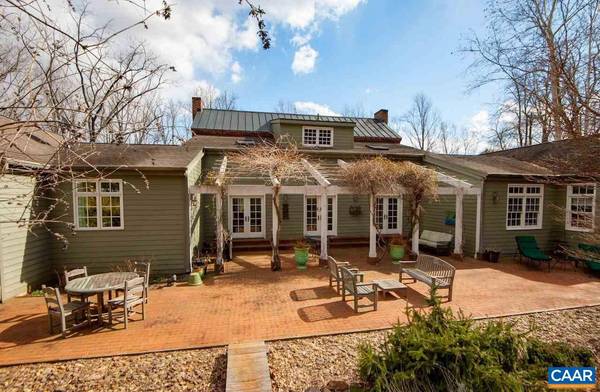$799,000
$799,000
For more information regarding the value of a property, please contact us for a free consultation.
4 Beds
4 Baths
4,134 SqFt
SOLD DATE : 03/14/2019
Key Details
Sold Price $799,000
Property Type Single Family Home
Sub Type Detached
Listing Status Sold
Purchase Type For Sale
Square Footage 4,134 sqft
Price per Sqft $193
Subdivision Unknown
MLS Listing ID 573001
Sold Date 03/14/19
Style Georgian,Cape Cod,Traditional
Bedrooms 4
Full Baths 3
Half Baths 1
HOA Fees $147/ann
HOA Y/N Y
Abv Grd Liv Area 4,134
Originating Board CAAR
Year Built 2001
Annual Tax Amount $5,039
Tax Year 2017
Lot Size 6.300 Acres
Acres 6.3
Property Description
Historical luxury brick Georgian manor home circa 1800 with guesthouse in vibrant ski & golf resort community just outside of Charlottesville. A long sweeping lushly landscaped driveway leads to this well appointed home with mature professionally landscaped grounds. The meticulously renovated & updated spacious floor plan has been appointed with many upper end extras including a large custom gourmet kitchen & 1st floor spa-like master bedroom & bath. This beautifully scaled plan lends itself to both family life and gracious entertaining. It would be a great family home, ski & golf retreat or wedding & reception venue & accommodations. The independent guesthouse could be used as an income-producing rental.,Cherry Cabinets,Glass Front Cabinets,Quartz Counter,Wood Cabinets,Fireplace in Bedroom,Fireplace in Den,Fireplace in Dining Room
Location
State VA
County Nelson
Zoning RPC
Rooms
Other Rooms Dining Room, Primary Bedroom, Kitchen, Den, Foyer, Great Room, Laundry, Office, Full Bath, Half Bath, Additional Bedroom
Basement Heated, Outside Entrance
Main Level Bedrooms 2
Interior
Interior Features Walk-in Closet(s), Kitchen - Eat-In, Kitchen - Island, Pantry, Recessed Lighting, Entry Level Bedroom, Primary Bath(s)
Heating Central, Forced Air, Heat Pump(s)
Cooling Dehumidifier, Heat Pump(s), Ductless/Mini-Split, Energy Star Cooling System, Central A/C
Flooring Ceramic Tile, Hardwood, Laminated, Wood
Fireplaces Number 3
Fireplaces Type Gas/Propane, Wood
Equipment Dryer, Washer/Dryer Stacked, Washer, Dishwasher, Disposal, Oven - Double, Oven/Range - Gas, Microwave, Refrigerator, Oven - Wall, Energy Efficient Appliances, ENERGY STAR Clothes Washer, ENERGY STAR Dishwasher
Fireplace Y
Window Features Double Hung,Insulated,Low-E,Screens,Transom,ENERGY STAR Qualified
Appliance Dryer, Washer/Dryer Stacked, Washer, Dishwasher, Disposal, Oven - Double, Oven/Range - Gas, Microwave, Refrigerator, Oven - Wall, Energy Efficient Appliances, ENERGY STAR Clothes Washer, ENERGY STAR Dishwasher
Heat Source Other, Propane - Owned
Exterior
Exterior Feature Patio(s), Porch(es)
Garage Other, Garage - Side Entry, Oversized
Fence Invisible
Amenities Available Tot Lots/Playground, Beach, Club House, Exercise Room, Golf Club, Lake, Picnic Area, Swimming Pool, Tennis Courts, Volleyball Courts, Jog/Walk Path
View Mountain, Garden/Lawn, Pasture, Trees/Woods
Roof Type Composite,Copper
Farm Other
Accessibility Other Bath Mod, Wheelchair Mod, Doors - Lever Handle(s), Kitchen Mod, 36\"+ wide Halls, Accessible Switches/Outlets
Porch Patio(s), Porch(es)
Road Frontage Private
Attached Garage 2
Garage Y
Building
Lot Description Landscaping, Private, Open, Trees/Wooded, Partly Wooded
Story 2
Foundation Brick/Mortar, Block, Crawl Space
Sewer Septic Exists
Water Public
Architectural Style Georgian, Cape Cod, Traditional
Level or Stories 2
Additional Building Above Grade, Below Grade
Structure Type 9'+ Ceilings,Vaulted Ceilings,Cathedral Ceilings
New Construction N
Schools
Elementary Schools Rockfish
Middle Schools Nelson
High Schools Nelson
School District Nelson County Public Schools
Others
HOA Fee Include Common Area Maintenance,Pool(s),Management,Road Maintenance,Snow Removal
Senior Community No
Ownership Other
Security Features Carbon Monoxide Detector(s),Security System,Smoke Detector
Special Listing Condition Standard
Read Less Info
Want to know what your home might be worth? Contact us for a FREE valuation!

Our team is ready to help you sell your home for the highest possible price ASAP

Bought with CHARLIE WINEBERG • MOUNTAIN AREA REALTY

Specializing in buyer, seller, tenant, and investor clients. We sell heart, hustle, and a whole lot of homes.
Nettles and Co. is a Philadelphia-based boutique real estate team led by Brittany Nettles. Our mission is to create community by building authentic relationships and making one of the most stressful and intimidating transactions equal parts fun, comfortable, and accessible.


