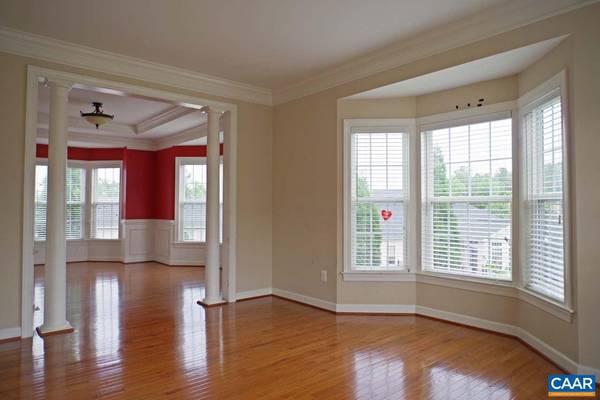$380,000
$400,000
5.0%For more information regarding the value of a property, please contact us for a free consultation.
4 Beds
4 Baths
5,131 SqFt
SOLD DATE : 03/08/2019
Key Details
Sold Price $380,000
Property Type Single Family Home
Sub Type Detached
Listing Status Sold
Purchase Type For Sale
Square Footage 5,131 sqft
Price per Sqft $74
Subdivision Spring Creek
MLS Listing ID 577180
Sold Date 03/08/19
Style Contemporary
Bedrooms 4
Full Baths 3
Half Baths 1
HOA Fees $168/mo
HOA Y/N Y
Abv Grd Liv Area 3,334
Originating Board CAAR
Year Built 2008
Annual Tax Amount $3,214
Tax Year 2018
Lot Size 0.300 Acres
Acres 0.3
Property Description
Amazing opportunity to live in the private, gated community of Spring Creek! This home offers incredible value with over 5,000 finished sq. ft. & special features include a 2-story foyer, stone surround gas fireplace in family room, immaculate eat-in kitchen with granite countertops, stainless appliances, gas cook top & double oven, bright vaulted breakfast area, dining room with chair railing, crown molding, tray ceilings & wainscoting! Second level includes the master suite with vaulted ceilings, large walk-in closet, soaking tub & dual vanities, 3 additional bedrooms & full bath. Finished, walk-out basement boasts a rec room, home theater, full bath & unfinished storage space. Rear Trex deck, stamped concrete rear patio & a 3-car garage!,Cherry Cabinets,Granite Counter,Fireplace in Family Room
Location
State VA
County Louisa
Zoning RD
Rooms
Other Rooms Dining Room, Primary Bedroom, Kitchen, Family Room, Foyer, Breakfast Room, Laundry, Recreation Room, Primary Bathroom, Full Bath, Half Bath, Additional Bedroom
Basement Fully Finished, Full, Heated, Walkout Level, Windows
Interior
Interior Features Walk-in Closet(s), Kitchen - Eat-In, Kitchen - Island, Pantry, Primary Bath(s)
Heating Central
Cooling Central A/C
Flooring Carpet, Ceramic Tile, Hardwood, Vinyl
Fireplaces Number 1
Fireplaces Type Gas/Propane, Stone
Equipment Dryer, Washer/Dryer Hookups Only, Washer, Dishwasher, Oven - Double, Energy Efficient Appliances, Microwave, Refrigerator
Fireplace Y
Window Features Insulated
Appliance Dryer, Washer/Dryer Hookups Only, Washer, Dishwasher, Oven - Double, Energy Efficient Appliances, Microwave, Refrigerator
Heat Source Natural Gas
Exterior
Exterior Feature Deck(s), Patio(s)
Garage Other, Garage - Side Entry
Amenities Available Basketball Courts, Club House, Exercise Room, Golf Club, Swimming Pool, Tennis Courts, Jog/Walk Path
View Other
Roof Type Composite
Accessibility None
Porch Deck(s), Patio(s)
Attached Garage 3
Garage Y
Building
Lot Description Landscaping, Level, Sloping
Story 2
Foundation Concrete Perimeter
Sewer Public Sewer
Water Public
Architectural Style Contemporary
Level or Stories 2
Additional Building Above Grade, Below Grade
Structure Type 9'+ Ceilings,Tray Ceilings,Vaulted Ceilings,Cathedral Ceilings
New Construction N
Schools
Elementary Schools Moss-Nuckols
Middle Schools Louisa
High Schools Louisa
School District Louisa County Public Schools
Others
HOA Fee Include Common Area Maintenance,Health Club,Pool(s),Snow Removal
Senior Community No
Ownership Other
Security Features Security Gate,Smoke Detector
Special Listing Condition Standard
Read Less Info
Want to know what your home might be worth? Contact us for a FREE valuation!

Our team is ready to help you sell your home for the highest possible price ASAP

Bought with Unrepresented Buyer • UnrepresentedBuyer

Specializing in buyer, seller, tenant, and investor clients. We sell heart, hustle, and a whole lot of homes.
Nettles and Co. is a Philadelphia-based boutique real estate team led by Brittany Nettles. Our mission is to create community by building authentic relationships and making one of the most stressful and intimidating transactions equal parts fun, comfortable, and accessible.






