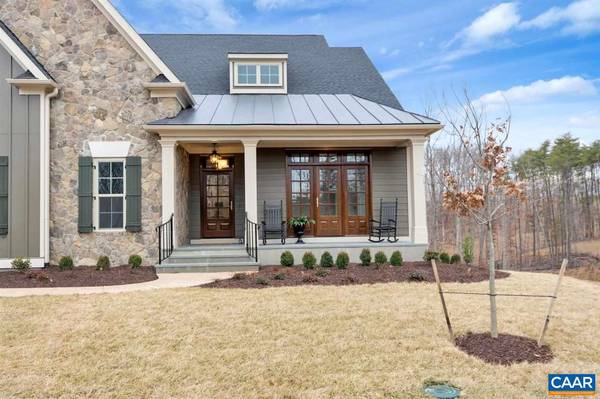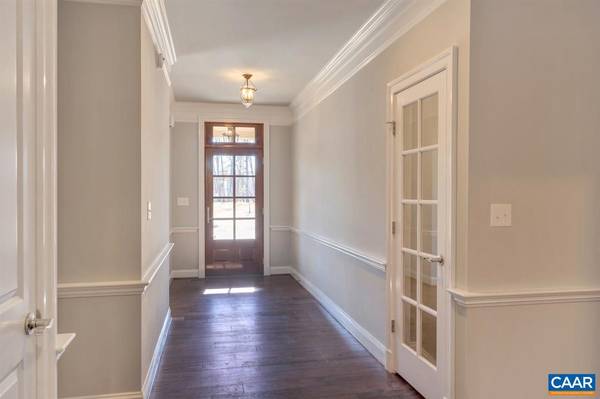$720,640
$720,640
For more information regarding the value of a property, please contact us for a free consultation.
4 Beds
5 Baths
2,806 SqFt
SOLD DATE : 08/02/2018
Key Details
Sold Price $720,640
Property Type Single Family Home
Sub Type Detached
Listing Status Sold
Purchase Type For Sale
Square Footage 2,806 sqft
Price per Sqft $256
Subdivision Unknown
MLS Listing ID 572421
Sold Date 08/02/18
Style Other
Bedrooms 4
Full Baths 4
Half Baths 1
Condo Fees $155
HOA Fees $155/mo
HOA Y/N Y
Abv Grd Liv Area 2,806
Originating Board CAAR
Year Built 2018
Tax Year 2017
Lot Size 10,454 Sqft
Acres 0.24
Property Description
Introducing the newest addition to the renowned Glenmore Community, named Glenmore Highlands! Offering custom-built, one level living homes with included lawn maintenance in Albemarle County's only gated, resort lifestyle community. Featuring the exclusive 'Glenmore Collection' exterior, this striking home features local, natural stone and a custom mahogany entrance door. This 'Centennial' plan offers an open floor plan with a stunning Great Room that boasts a cathedral ceiling and tons of windows to maximize natural light as well as the great views. The Centennial offers 2x6 exterior walls, a first floor Owners Suite as well as 2 guest bedrooms, 2 full baths all on the main level and an optional finished basement and 2nd floor bonus room.,Granite Counter,Maple Cabinets,Painted Cabinets,Fireplace in Great Room
Location
State VA
County Albemarle
Zoning R-1
Rooms
Other Rooms Dining Room, Primary Bedroom, Kitchen, Study, Great Room, Laundry, Half Bath, Additional Bedroom
Basement Full, Heated, Interior Access, Outside Entrance, Rough Bath Plumb, Unfinished, Walkout Level, Windows
Main Level Bedrooms 3
Interior
Interior Features Walk-in Closet(s), Kitchen - Island, Pantry, Recessed Lighting, Entry Level Bedroom
Heating Central, Heat Pump(s)
Cooling Programmable Thermostat, Central A/C
Flooring Carpet, Ceramic Tile, Hardwood
Fireplaces Number 1
Fireplaces Type Gas/Propane
Equipment Washer/Dryer Hookups Only, Dishwasher, Oven/Range - Gas, Microwave, Refrigerator
Fireplace Y
Window Features Low-E,Screens,Vinyl Clad
Appliance Washer/Dryer Hookups Only, Dishwasher, Oven/Range - Gas, Microwave, Refrigerator
Heat Source Electric
Exterior
Exterior Feature Deck(s), Porch(es)
Garage Other
Amenities Available Gated Community
Roof Type Architectural Shingle
Accessibility Other Bath Mod, Doors - Lever Handle(s), Kitchen Mod
Porch Deck(s), Porch(es)
Attached Garage 2
Garage Y
Building
Lot Description Landscaping
Story 1.5
Foundation Concrete Perimeter, Passive Radon Mitigation
Sewer Public Sewer
Water Public
Architectural Style Other
Level or Stories 1.5
Additional Building Above Grade, Below Grade
Structure Type High,9'+ Ceilings,Tray Ceilings,Vaulted Ceilings,Cathedral Ceilings
New Construction Y
Schools
Elementary Schools Stone-Robinson
Middle Schools Burley
High Schools Monticello
School District Albemarle County Public Schools
Others
Senior Community No
Ownership Other
Security Features Carbon Monoxide Detector(s),Security Gate,Security System,Smoke Detector
Special Listing Condition Standard
Read Less Info
Want to know what your home might be worth? Contact us for a FREE valuation!

Our team is ready to help you sell your home for the highest possible price ASAP

Bought with LORRIE K NICHOLSON • NEST REALTY GROUP

Specializing in buyer, seller, tenant, and investor clients. We sell heart, hustle, and a whole lot of homes.
Nettles and Co. is a Philadelphia-based boutique real estate team led by Brittany Nettles. Our mission is to create community by building authentic relationships and making one of the most stressful and intimidating transactions equal parts fun, comfortable, and accessible.






