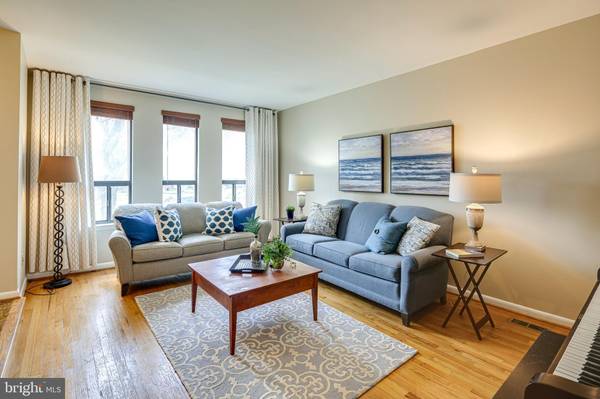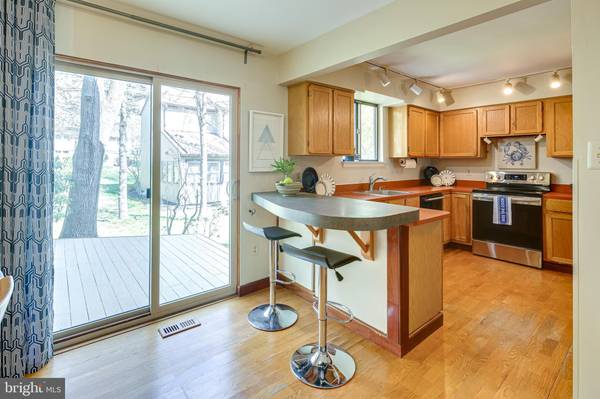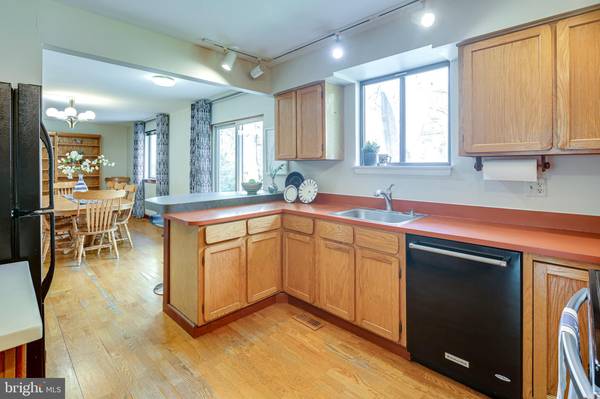$450,000
$450,000
For more information regarding the value of a property, please contact us for a free consultation.
3 Beds
3 Baths
1,976 SqFt
SOLD DATE : 05/19/2021
Key Details
Sold Price $450,000
Property Type Single Family Home
Sub Type Detached
Listing Status Sold
Purchase Type For Sale
Square Footage 1,976 sqft
Price per Sqft $227
Subdivision Thunder Hill
MLS Listing ID MDHW292920
Sold Date 05/19/21
Style Contemporary
Bedrooms 3
Full Baths 2
Half Baths 1
HOA Fees $92/ann
HOA Y/N Y
Abv Grd Liv Area 1,976
Originating Board BRIGHT
Year Built 1981
Annual Tax Amount $5,474
Tax Year 2020
Lot Size 6,703 Sqft
Acres 0.15
Property Description
Located on a quiet cul-de-sac in desirable Thunder Hill, this single family home is perfect for everyday living and entertaining a crowd. The main level features hardwood floors, family room, living room and large kitchen that leads to a private deck for outside living. The upper level offers an oversized primary bedroom with high ceilings, two closets and private en suite. Two additional bedrooms and a second full bathroom finish out the upper level. The finished lower level offers a second family room and a separate laundry room. Recent updates include hot water heater (2020), HVAC (2015), roof (2012), exterior paint (2020), interior paint (2021), exterior siding (2017), radon mitigation system (2019), stove (2021) and sump pump (2019). This home has been meticulously maintained! Check out the virtual tour here: https://my.matterport.com/show/?m=h44uZqm1u78&mls=1
Location
State MD
County Howard
Zoning NT
Rooms
Other Rooms Living Room, Dining Room, Primary Bedroom, Bedroom 2, Bedroom 3, Kitchen, Family Room, Recreation Room
Basement Other
Interior
Interior Features Carpet, Combination Kitchen/Dining, Kitchen - Eat-In, Primary Bath(s), Walk-in Closet(s), Wood Floors
Hot Water Electric
Heating Heat Pump(s)
Cooling Ceiling Fan(s), Central A/C
Flooring Hardwood, Carpet, Ceramic Tile
Equipment Dishwasher, Dryer, Disposal, Exhaust Fan, Oven/Range - Electric, Refrigerator, Washer, Water Heater
Fireplace N
Appliance Dishwasher, Dryer, Disposal, Exhaust Fan, Oven/Range - Electric, Refrigerator, Washer, Water Heater
Heat Source Electric
Exterior
Exterior Feature Deck(s)
Garage Garage - Front Entry, Garage Door Opener
Garage Spaces 1.0
Amenities Available Golf Course Membership Available, Jog/Walk Path, Pool Mem Avail, Tot Lots/Playground
Waterfront N
Water Access N
Roof Type Asphalt
Accessibility Other
Porch Deck(s)
Attached Garage 1
Total Parking Spaces 1
Garage Y
Building
Story 3
Sewer Public Sewer
Water Public
Architectural Style Contemporary
Level or Stories 3
Additional Building Above Grade, Below Grade
New Construction N
Schools
School District Howard County Public School System
Others
Senior Community No
Tax ID 1416144746
Ownership Fee Simple
SqFt Source Assessor
Special Listing Condition Standard
Read Less Info
Want to know what your home might be worth? Contact us for a FREE valuation!

Our team is ready to help you sell your home for the highest possible price ASAP

Bought with Robert J Chew • Berkshire Hathaway HomeServices PenFed Realty

Specializing in buyer, seller, tenant, and investor clients. We sell heart, hustle, and a whole lot of homes.
Nettles and Co. is a Philadelphia-based boutique real estate team led by Brittany Nettles. Our mission is to create community by building authentic relationships and making one of the most stressful and intimidating transactions equal parts fun, comfortable, and accessible.






