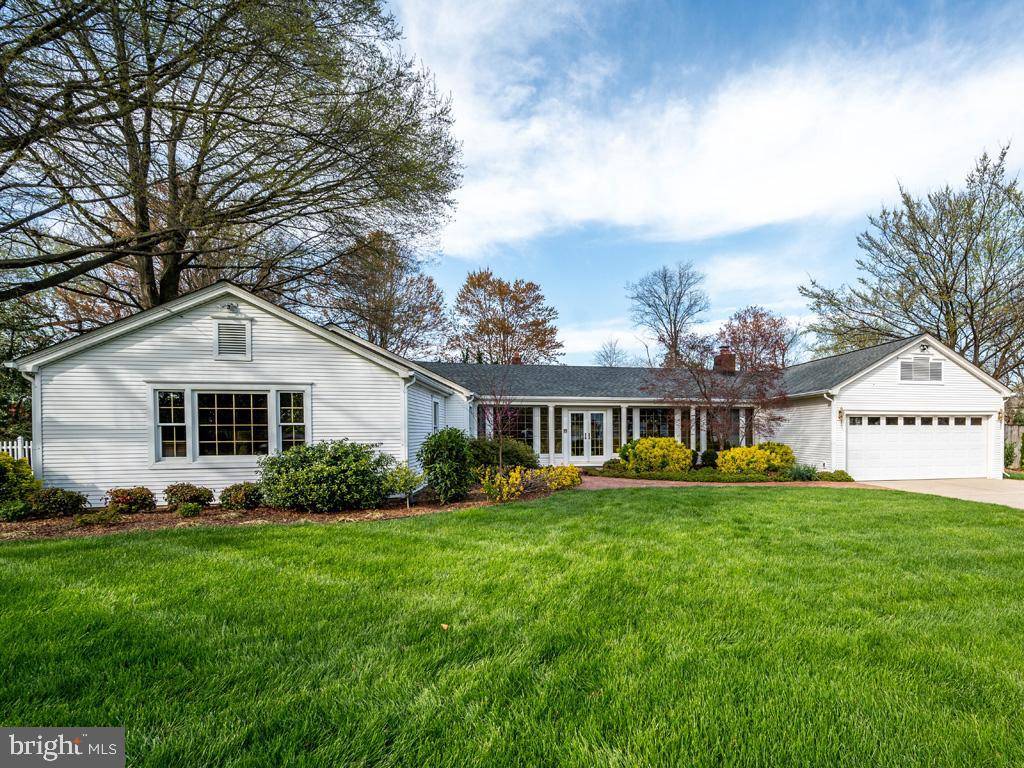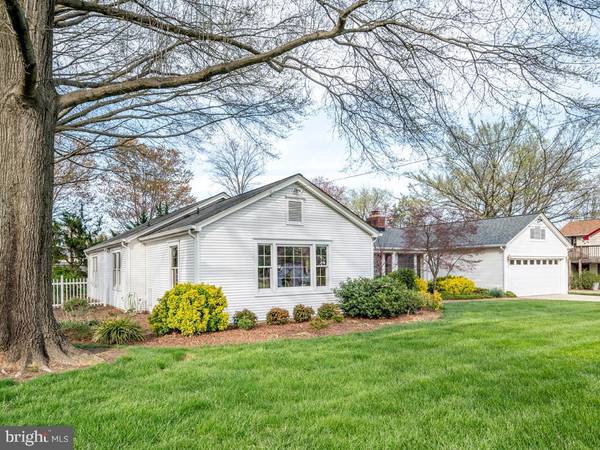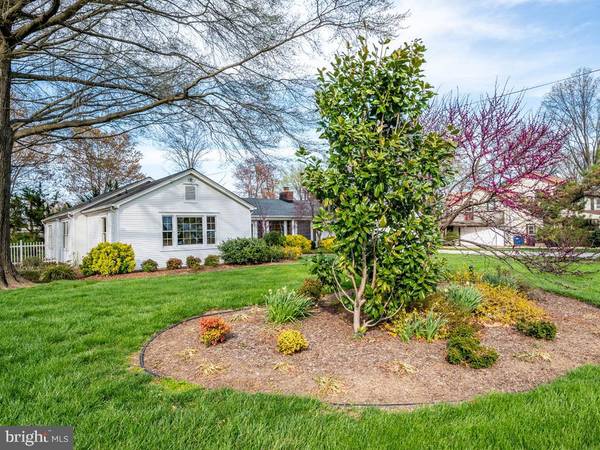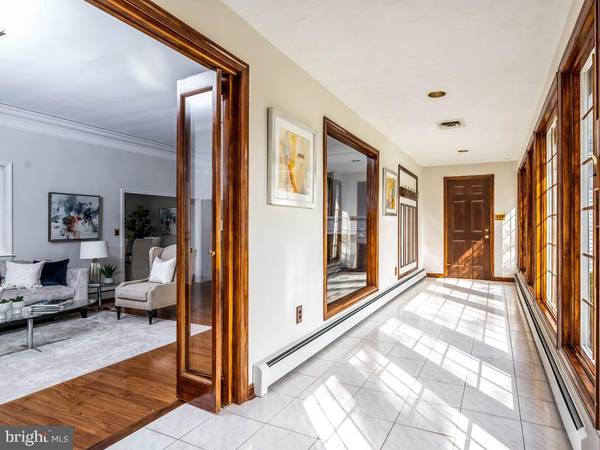$840,000
$879,500
4.5%For more information regarding the value of a property, please contact us for a free consultation.
3 Beds
4 Baths
2,958 SqFt
SOLD DATE : 05/20/2021
Key Details
Sold Price $840,000
Property Type Single Family Home
Sub Type Detached
Listing Status Sold
Purchase Type For Sale
Square Footage 2,958 sqft
Price per Sqft $283
Subdivision Lincolnia Heights
MLS Listing ID VAFX1185520
Sold Date 05/20/21
Style Ranch/Rambler
Bedrooms 3
Full Baths 2
Half Baths 2
HOA Y/N N
Abv Grd Liv Area 2,958
Originating Board BRIGHT
Year Built 1950
Annual Tax Amount $7,353
Tax Year 2021
Lot Size 0.543 Acres
Acres 0.54
Property Description
Looking for a fabulous over 3,000 square foot rambler with huge 2 plus car garage? True one level living? Incredible curb appeal both inside and out? Fabulous close in location? Want a smile lighting your face every time you drive in the driveway? Prefer plenty of space to live in, entertain in, work in, relax in!!! Seek light filled interior, tons of large windows, gorgeous natural wood trim, wonderful vistas of the sizeable and beautifully landscaped grounds? Sun room opening onto very private patio with the soft (and relaxing) burbling of the fountain? Enter into the generous sized gallery with floor to ceiling windows providing a warm welcome to this delightful home; excellent spot for dawdling on a rainy day. Adjacent generous sized living room (with soaring 10 foot ceilings and multipart crown molding) includes an elegant 10 foot wide fireplace mantel (based upon that in the French Embassy) for the gas log fireplace. The 17x30 dimensions of this room allow space for multiple seating areas, a grand piano and wonderful parties. Well placed visitor powder room nearby. Separate dining room overlooks the patio and fountain. The kitchen includes updated appliances, breakfast area, an entire wall of cabinetry for plenty of storage. Convenient adjacent family powder room and mud/laundry rooms. The bedroom wing with sizeable primary bedroom (sitting area with gas log fireplace, private spa bath, cedar lined walk in closet, private entrance to the sun room (think morning coffee); two large other bedrooms with jack and jill tub bath and generous closeting. Floors: laminate, marble or tile. Garage with 300 sq. ft.plenty of space for four cars and still have a workbench.
Location
State VA
County Fairfax
Zoning 130
Rooms
Other Rooms Living Room, Dining Room, Primary Bedroom, Bedroom 2, Bedroom 3, Kitchen, Foyer, Sun/Florida Room, Laundry, Utility Room, Bathroom 1, Bathroom 2
Main Level Bedrooms 3
Interior
Interior Features Attic, Attic/House Fan, Cedar Closet(s), Ceiling Fan(s), Crown Moldings, Entry Level Bedroom, Formal/Separate Dining Room, Tub Shower, Stall Shower, Upgraded Countertops, Walk-in Closet(s), WhirlPool/HotTub, Window Treatments, Wood Floors
Hot Water Natural Gas, Tankless
Heating Baseboard - Hot Water, Zoned
Cooling Central A/C, Ceiling Fan(s)
Flooring Hardwood, Ceramic Tile
Fireplaces Number 2
Fireplaces Type Fireplace - Glass Doors, Corner, Mantel(s), Gas/Propane
Equipment Built-In Microwave, Dishwasher, Disposal, Dryer, Icemaker, Oven/Range - Electric, Stainless Steel Appliances, Washer, Water Heater - Tankless
Fireplace Y
Appliance Built-In Microwave, Dishwasher, Disposal, Dryer, Icemaker, Oven/Range - Electric, Stainless Steel Appliances, Washer, Water Heater - Tankless
Heat Source Natural Gas
Laundry Main Floor
Exterior
Exterior Feature Patio(s)
Garage Garage - Front Entry
Garage Spaces 8.0
Fence Rear
Utilities Available Natural Gas Available, Sewer Available, Water Available
Waterfront N
Water Access N
Roof Type Architectural Shingle
Accessibility None
Porch Patio(s)
Attached Garage 2
Total Parking Spaces 8
Garage Y
Building
Lot Description Level
Story 1
Sewer Public Sewer
Water Public
Architectural Style Ranch/Rambler
Level or Stories 1
Additional Building Above Grade, Below Grade
Structure Type 9'+ Ceilings
New Construction N
Schools
Elementary Schools Parklawn
Middle Schools Glasgow
High Schools Justice
School District Fairfax County Public Schools
Others
Senior Community No
Tax ID 0721 07 0105A
Ownership Fee Simple
SqFt Source Assessor
Special Listing Condition Standard
Read Less Info
Want to know what your home might be worth? Contact us for a FREE valuation!

Our team is ready to help you sell your home for the highest possible price ASAP

Bought with Melissa Schultz • Weichert, REALTORS

Specializing in buyer, seller, tenant, and investor clients. We sell heart, hustle, and a whole lot of homes.
Nettles and Co. is a Philadelphia-based boutique real estate team led by Brittany Nettles. Our mission is to create community by building authentic relationships and making one of the most stressful and intimidating transactions equal parts fun, comfortable, and accessible.






