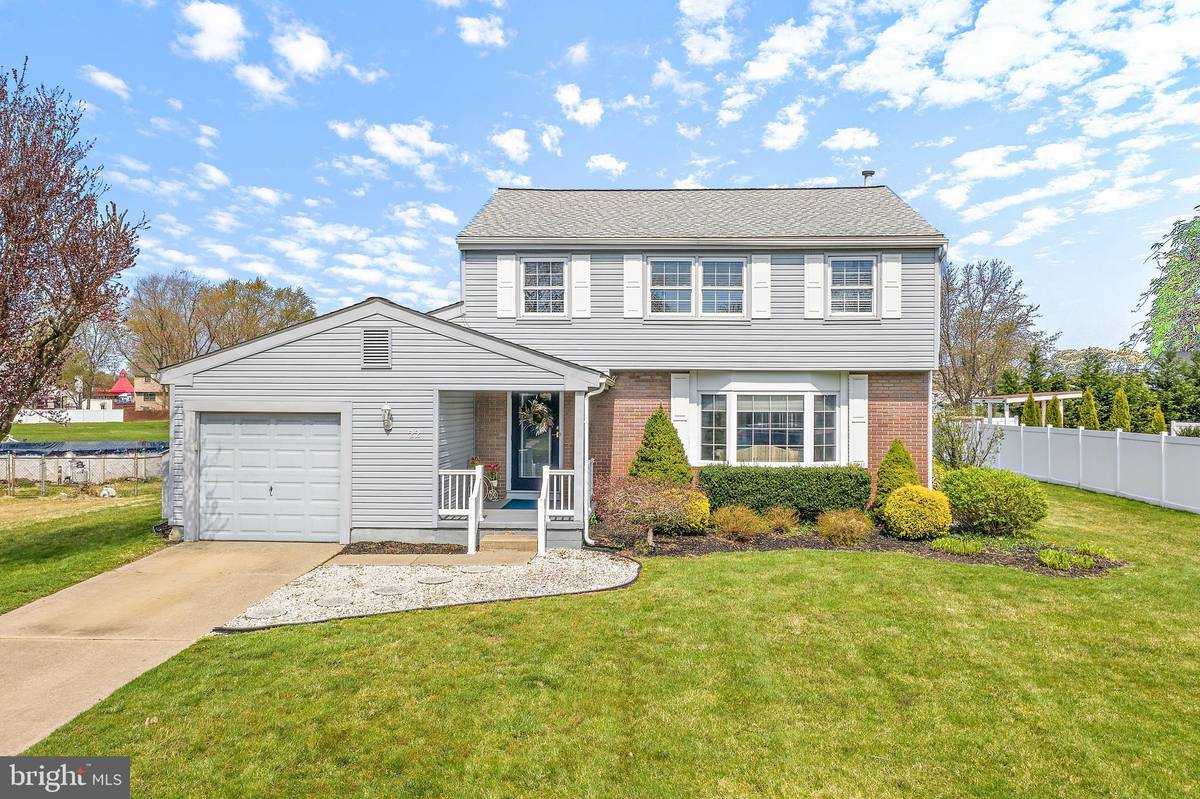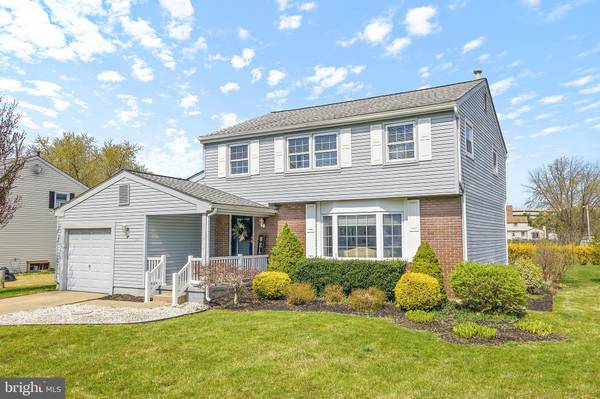$295,000
$274,900
7.3%For more information regarding the value of a property, please contact us for a free consultation.
4 Beds
2 Baths
1,982 SqFt
SOLD DATE : 05/27/2021
Key Details
Sold Price $295,000
Property Type Single Family Home
Sub Type Detached
Listing Status Sold
Purchase Type For Sale
Square Footage 1,982 sqft
Price per Sqft $148
Subdivision Birches
MLS Listing ID NJGL273114
Sold Date 05/27/21
Style Colonial,Traditional
Bedrooms 4
Full Baths 2
HOA Y/N N
Abv Grd Liv Area 1,982
Originating Board BRIGHT
Year Built 1973
Annual Tax Amount $7,607
Tax Year 2020
Lot Dimensions 80.00 x 126.00
Property Description
Located on a premium lot in highly desirable Washington Township, this lovingly maintained, two-story colonial is waiting for you. Boasting 4 bedrooms, 2 FULL baths, a partially finished basement, and a 3-season sunroom, you wont be disappointed with all that this adorable home has to offer. The attractive curb appeal and cozy front porch make a pleasing first impression of this inviting dwelling that exudes a sense of homeyness throughout. From the entryway, ceramic-tile flooring leads you past the elegant living room and adjoining formal dining room and into the heart of the home--- the spacious eat-in kitchen. Here the warm glow of maple cabinets with under-mount lighting is perfectly complemented by the textured grain of the laminate wood plank flooring. Stainless steel appliances add a modern touch to the space as does the connected floor-plan that keeps the kitchen wide open to the sunken family room. Eschewing the formality of the traditional living room, the family room is casual, comfortable and cozy. The rustic, unpainted brick fireplace and accent wall creates a dramatic focal point in the room. A sliding glass door leads to the delightful sunroom that overlooks the backyard and open landscape of community space beyond. From the family room, you can also access the convenient main floor bathroom with stall shower and the laundry room. Heading upstairs, gleaming hardwood steps lead you to the second floor which boasts 4 spacious bedrooms and a full bath with tub/shower. Soft, earth-toned colors grace the walls while the timeless, original hardwood flooring lies beneath the neutral carpets in the bedrooms. Downstairs, the basement offers a finished rec room that could easily serve as a playroom, game room, media center, home office or den. The balance of the basement is left unfinished as functional storage space, but could easily be converted into additional living space to meet your needs. Pride of ownership is clearly evident all throughout this move-in ready gem that only needs your cosmetic updates and personal touches to make it your dream home. Enjoy all the benefits this property has to offer including close proximity to Washington Township schools, Jefferson Hospital, ample shopping, dining, and entertainment venues, and main travel routes to Philadelphia and Shore Points. Dont delay. View the virtual tour at https://vimeo.com/534235830 and call today to schedule your in-person visit!
Location
State NJ
County Gloucester
Area Washington Twp (20818)
Zoning PUD
Rooms
Other Rooms Living Room, Dining Room, Bedroom 2, Bedroom 4, Kitchen, Family Room, Den, Bedroom 1, Sun/Florida Room, Laundry, Storage Room, Bathroom 1, Bathroom 3
Basement Partially Finished, Interior Access, Full
Interior
Interior Features Attic, Carpet, Family Room Off Kitchen, Formal/Separate Dining Room, Kitchen - Eat-In, Sprinkler System, Stall Shower, Tub Shower, Ceiling Fan(s), Pantry, Wood Floors
Hot Water Natural Gas
Cooling Central A/C
Fireplaces Number 1
Fireplaces Type Gas/Propane, Brick, Mantel(s)
Fireplace Y
Heat Source Natural Gas
Laundry Main Floor
Exterior
Garage Garage - Front Entry, Inside Access
Garage Spaces 3.0
Waterfront N
Water Access N
View Garden/Lawn
Roof Type Architectural Shingle
Accessibility None
Attached Garage 1
Total Parking Spaces 3
Garage Y
Building
Story 2
Sewer Public Sewer
Water Public
Architectural Style Colonial, Traditional
Level or Stories 2
Additional Building Above Grade, Below Grade
New Construction N
Schools
High Schools Washington Twp. H.S.
School District Washington Township Public Schools
Others
Senior Community No
Tax ID 18-00082 02-00013
Ownership Fee Simple
SqFt Source Assessor
Horse Property N
Special Listing Condition Standard
Read Less Info
Want to know what your home might be worth? Contact us for a FREE valuation!

Our team is ready to help you sell your home for the highest possible price ASAP

Bought with Wanda L McIlvaine • BHHS Fox & Roach-Mullica Hill South

Specializing in buyer, seller, tenant, and investor clients. We sell heart, hustle, and a whole lot of homes.
Nettles and Co. is a Philadelphia-based boutique real estate team led by Brittany Nettles. Our mission is to create community by building authentic relationships and making one of the most stressful and intimidating transactions equal parts fun, comfortable, and accessible.






