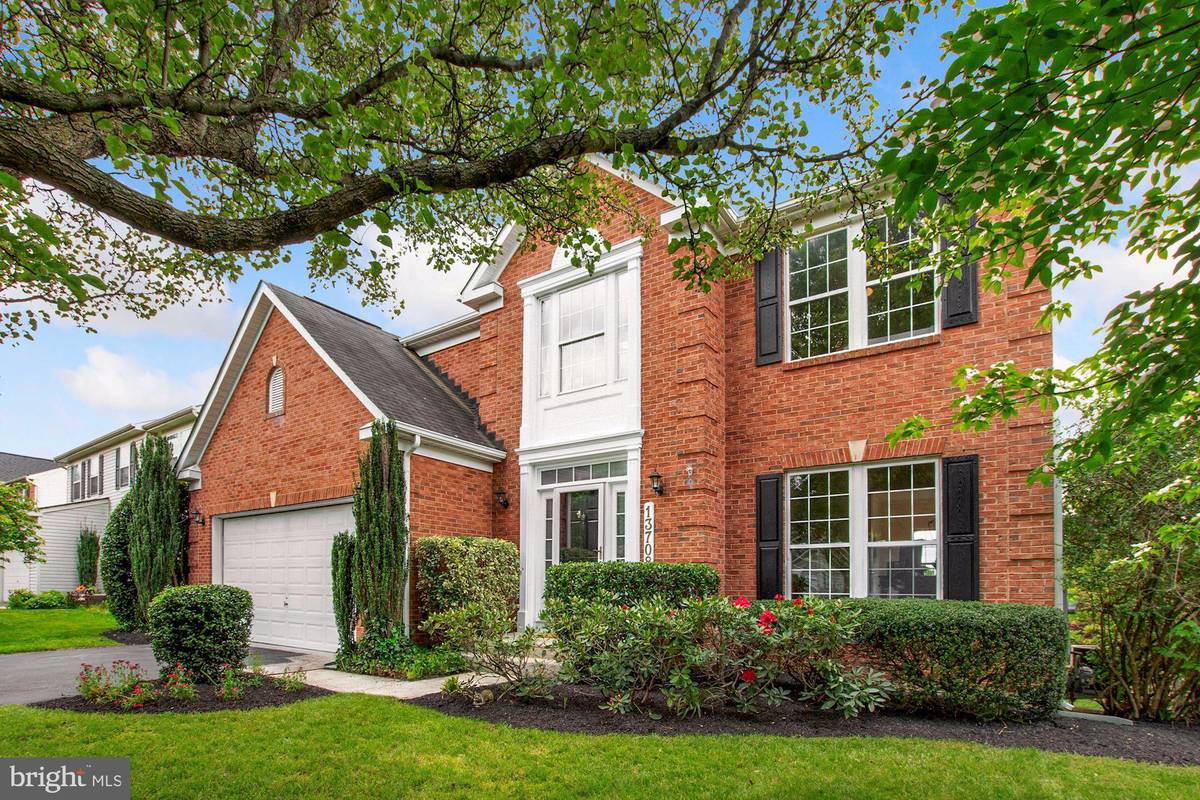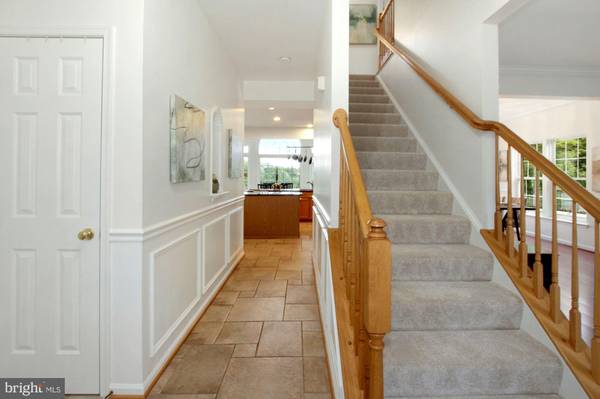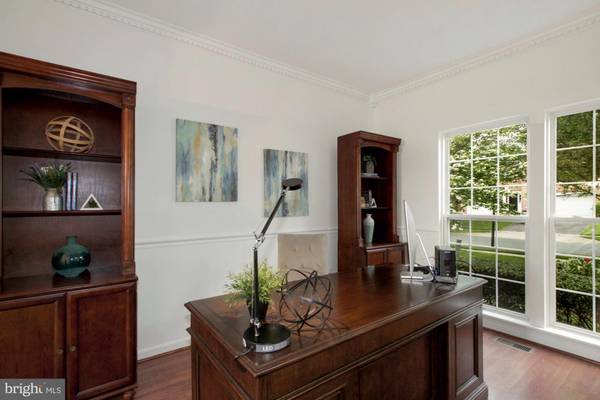$735,000
$650,000
13.1%For more information regarding the value of a property, please contact us for a free consultation.
4 Beds
4 Baths
3,300 SqFt
SOLD DATE : 06/14/2021
Key Details
Sold Price $735,000
Property Type Single Family Home
Sub Type Detached
Listing Status Sold
Purchase Type For Sale
Square Footage 3,300 sqft
Price per Sqft $222
Subdivision Brownstown Estates
MLS Listing ID MDMC757808
Sold Date 06/14/21
Style Colonial
Bedrooms 4
Full Baths 3
Half Baths 1
HOA Fees $57/mo
HOA Y/N Y
Abv Grd Liv Area 2,300
Originating Board BRIGHT
Year Built 1998
Annual Tax Amount $5,896
Tax Year 2021
Lot Size 7,200 Sqft
Acres 0.17
Property Description
Enjoy every day in this unique 4 bed, 3.5 bath gorgeous turnkey home situated on a picturesque lot. Spacious kitchen, with a large morning room with huge arched windows creating a sun-filled atmosphere that overlooks a breathtaking view of the backyard. Relax with a walk through the park right out one of your back decks. Beautiful trees and landscape add to the ambience of this amazing lot, completely fenced in the rear. Fully finished lower level includes a bar, extra refrigerator, built-ins, sectional couch, custom wall unit with large television, all to convey. Ample closets throughout the home on every level. Patio furniture on both levels with fire pit to convey with the home! OFFERS if any due by Tuesday at 2:00, 5/18. Seller reserves the right to accept an offer at any time, even before the offer due date. All agents will be contacted!! **Please note:-Outdoor furniture, including fire pit to convey with the home. Lower level includes refrigerator, disposal, sectional, wall unit and large TV to convey. Garage includes a third refrigerator, shelves and storage units to convey! Completely TURNKEY!!
Location
State MD
County Montgomery
Zoning R200
Rooms
Other Rooms Basement
Basement Daylight, Partial, Full, Fully Finished, Outside Entrance, Windows, Other
Interior
Interior Features Bar, Built-Ins, Ceiling Fan(s), Combination Dining/Living, Combination Kitchen/Living, Family Room Off Kitchen, Floor Plan - Traditional, Formal/Separate Dining Room, Kitchen - Gourmet, Kitchen - Table Space, Recessed Lighting, Soaking Tub, Store/Office, Wet/Dry Bar, Other
Hot Water Natural Gas
Heating Forced Air
Cooling Ceiling Fan(s), Central A/C
Flooring Tile/Brick, Partially Carpeted, Ceramic Tile, Hardwood
Fireplaces Number 1
Fireplaces Type Fireplace - Glass Doors, Gas/Propane
Equipment Dishwasher, Disposal, Cooktop, Dryer, Extra Refrigerator/Freezer, Microwave, Oven/Range - Electric, Refrigerator, Stainless Steel Appliances, Washer
Furnishings No
Fireplace Y
Window Features Bay/Bow,Double Pane,Screens,Storm
Appliance Dishwasher, Disposal, Cooktop, Dryer, Extra Refrigerator/Freezer, Microwave, Oven/Range - Electric, Refrigerator, Stainless Steel Appliances, Washer
Heat Source Natural Gas
Laundry Main Floor
Exterior
Garage Garage - Front Entry, Garage Door Opener
Garage Spaces 2.0
Amenities Available Tot Lots/Playground, Soccer Field
Waterfront N
Water Access N
Accessibility None
Attached Garage 2
Total Parking Spaces 2
Garage Y
Building
Story 3
Sewer Public Sewer
Water Public
Architectural Style Colonial
Level or Stories 3
Additional Building Above Grade, Below Grade
New Construction N
Schools
Elementary Schools Great Seneca Creek
Middle Schools Kingsview
High Schools Northwest
School District Montgomery County Public Schools
Others
Pets Allowed Y
HOA Fee Include Common Area Maintenance,Snow Removal,Trash
Senior Community No
Tax ID 160603117802
Ownership Fee Simple
SqFt Source Assessor
Acceptable Financing Cash, Conventional, FHA, VA
Listing Terms Cash, Conventional, FHA, VA
Financing Cash,Conventional,FHA,VA
Special Listing Condition Standard
Pets Description No Pet Restrictions
Read Less Info
Want to know what your home might be worth? Contact us for a FREE valuation!

Our team is ready to help you sell your home for the highest possible price ASAP

Bought with Claudia E MacDonald • Redfin Corp

Specializing in buyer, seller, tenant, and investor clients. We sell heart, hustle, and a whole lot of homes.
Nettles and Co. is a Philadelphia-based boutique real estate team led by Brittany Nettles. Our mission is to create community by building authentic relationships and making one of the most stressful and intimidating transactions equal parts fun, comfortable, and accessible.






