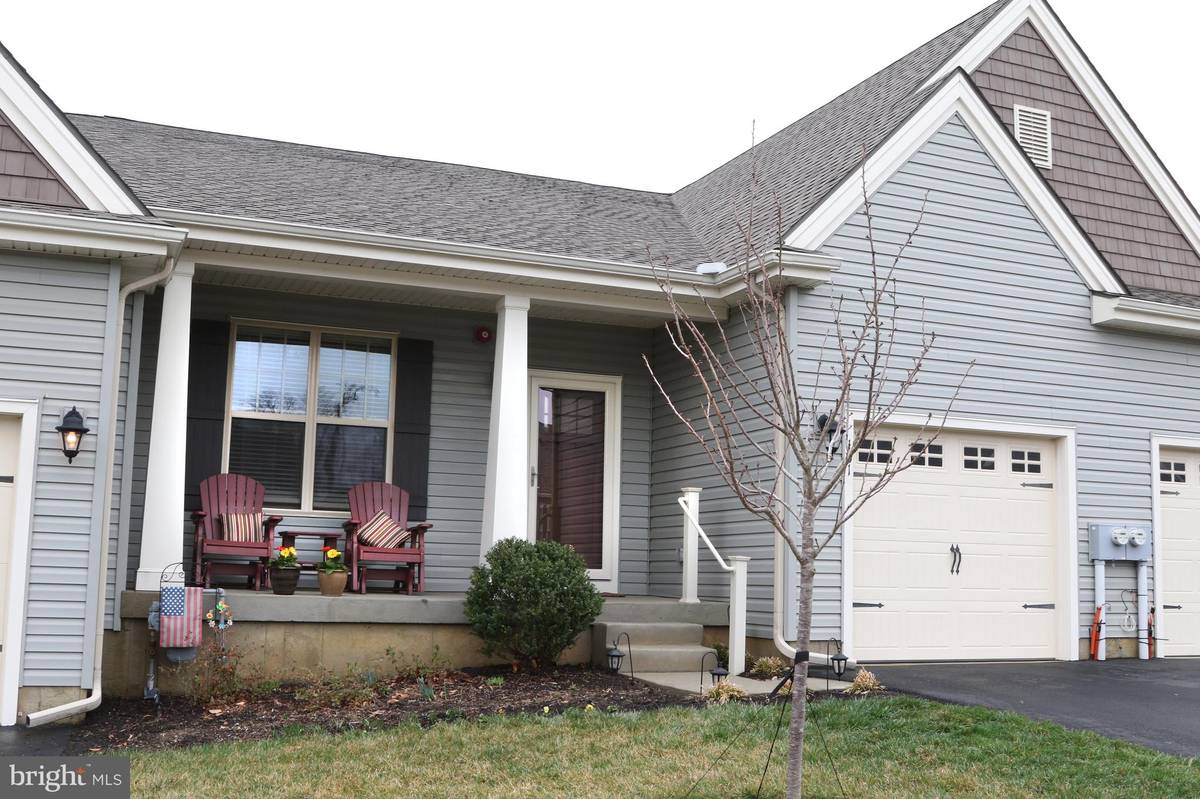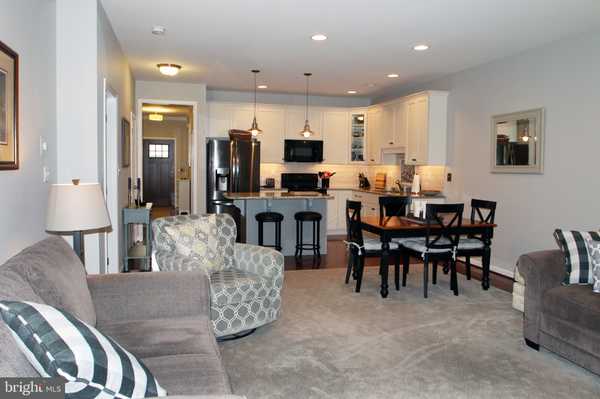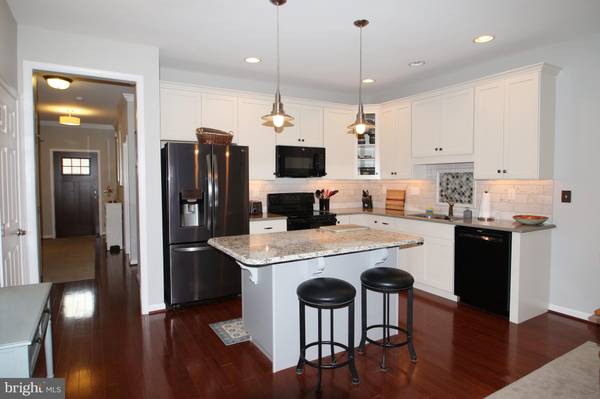$357,500
$365,000
2.1%For more information regarding the value of a property, please contact us for a free consultation.
2 Beds
3 Baths
2,535 SqFt
SOLD DATE : 06/15/2021
Key Details
Sold Price $357,500
Property Type Townhouse
Sub Type Interior Row/Townhouse
Listing Status Sold
Purchase Type For Sale
Square Footage 2,535 sqft
Price per Sqft $141
Subdivision Harlow Pointe
MLS Listing ID PACT532216
Sold Date 06/15/21
Style Carriage House,Transitional
Bedrooms 2
Full Baths 2
Half Baths 1
HOA Fees $195/qua
HOA Y/N Y
Abv Grd Liv Area 1,585
Originating Board BRIGHT
Year Built 2016
Annual Tax Amount $7,570
Tax Year 2021
Lot Size 3,540 Sqft
Acres 0.08
Property Description
So many upgrades in this 2 bedroom, 2.1 bathroom Wilkinson Homes built Amelia model, featuring a much sought after finished walk-out basement and beautiful views. Located in the quaint, 55+ neighborhood of Harlow Pointe just ½ mile from the PA/DE border in Landenberg, this newer property has a multitude of extras from top to bottom in an impressive 2500+ sq ft of living space. Enter from the pleasant front porch to view the soothing color palette, gorgeous hardwood flooring running the length of the home, and the elegant crown moldings. The guest bedroom and full bathroom with upgraded cabinetry are accessible within steps of the entry; as are the efficient laundry room and tucked away office niche. Notice the custom Elfa closet built-ins (The Container Store) throughout these rooms. The kitchen is a dream with upgraded appliances, quartz counter tops and custom backsplash and is centrally located in the open concept, functional floorplan. From here the natural gas fireplace in the great room is a lovely focal point. Beyond the great room and accessed through either of two sets of French doors is the bonus sun room - a lovely, quiet spot to enjoy the wooded view. Well thought out custom window treatments, including the remote controlled shades on the slider to the private, upper deck are included. The spacious primary bedroom also has a view of the deck and open space beyond. The bedroom en-suite includes a double bowl vanity, upgraded cabinets and tile flooring and shower. The custom closet organizer further maximizes generous space. But, if storage is a concern there are no worries here. In addition to the ceiling mounted storage system in the garage, two huge storage areas flank the enormous, finished space on the lower level. This flexible space can easily accommodate casual entertainment, exercise, or even overflow guest space. There is also a powder room on this level. A convenient “kitchenette” makes for easy access for light dining inside or out on the professionally installed lower paver patio. Convenient to Kennett Square, Philadelphia and Wilmington, and just minutes to shopping and services in Hockessin, DE. Dues include lawn maintenance, waste collection, snow removal and club house.
Location
State PA
County Chester
Area New Garden Twp (10360)
Zoning RESIDENTIAL
Direction East
Rooms
Other Rooms Dining Room, Primary Bedroom, Bedroom 2, Kitchen, Family Room, Sun/Florida Room, Great Room, Office, Storage Room
Basement Daylight, Full, Partially Finished, Poured Concrete
Main Level Bedrooms 2
Interior
Hot Water Electric
Cooling Central A/C
Fireplaces Number 1
Fireplaces Type Gas/Propane
Fireplace Y
Heat Source Natural Gas
Exterior
Exterior Feature Deck(s), Patio(s), Porch(es)
Parking Features Additional Storage Area, Garage Door Opener, Inside Access
Garage Spaces 2.0
Amenities Available Club House
Water Access N
View Trees/Woods
Street Surface Black Top
Accessibility None
Porch Deck(s), Patio(s), Porch(es)
Road Frontage Boro/Township
Attached Garage 1
Total Parking Spaces 2
Garage Y
Building
Lot Description Backs - Open Common Area, Backs to Trees, No Thru Street
Story 1
Foundation Concrete Perimeter, Passive Radon Mitigation
Sewer Public Sewer
Water Public
Architectural Style Carriage House, Transitional
Level or Stories 1
Additional Building Above Grade, Below Grade
New Construction N
Schools
School District Kennett Consolidated
Others
HOA Fee Include Lawn Maintenance,Management,Snow Removal,Trash
Senior Community Yes
Age Restriction 55
Tax ID 60-06 -0818
Ownership Fee Simple
SqFt Source Estimated
Security Features Fire Detection System,Smoke Detector
Special Listing Condition Standard
Read Less Info
Want to know what your home might be worth? Contact us for a FREE valuation!

Our team is ready to help you sell your home for the highest possible price ASAP

Bought with Ian A. Brown • KW Greater West Chester

Specializing in buyer, seller, tenant, and investor clients. We sell heart, hustle, and a whole lot of homes.
Nettles and Co. is a Philadelphia-based boutique real estate team led by Brittany Nettles. Our mission is to create community by building authentic relationships and making one of the most stressful and intimidating transactions equal parts fun, comfortable, and accessible.






