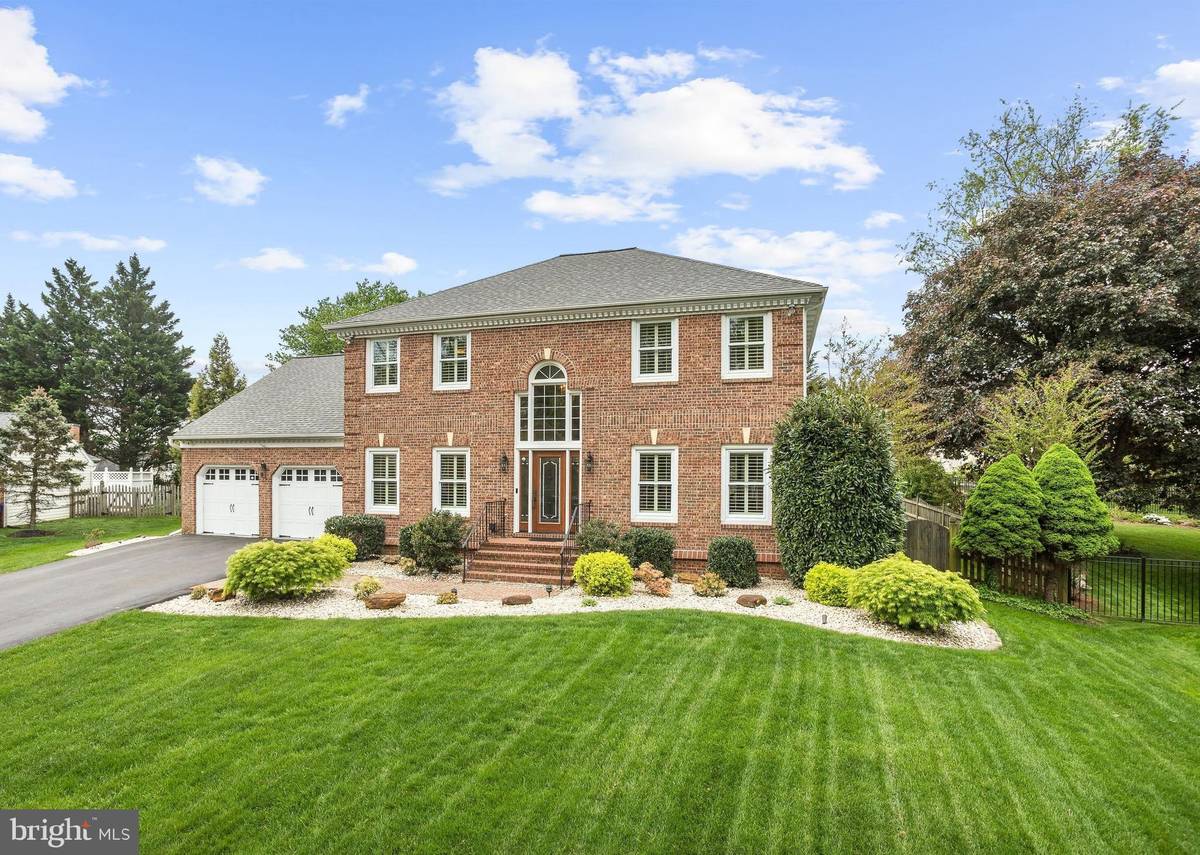$911,500
$850,000
7.2%For more information regarding the value of a property, please contact us for a free consultation.
5 Beds
4 Baths
3,656 SqFt
SOLD DATE : 06/15/2021
Key Details
Sold Price $911,500
Property Type Single Family Home
Sub Type Detached
Listing Status Sold
Purchase Type For Sale
Square Footage 3,656 sqft
Price per Sqft $249
Subdivision Turf Valley Overlook
MLS Listing ID MDHW293774
Sold Date 06/15/21
Style Colonial
Bedrooms 5
Full Baths 3
Half Baths 1
HOA Y/N N
Abv Grd Liv Area 2,656
Originating Board BRIGHT
Year Built 1988
Annual Tax Amount $8,838
Tax Year 2021
Lot Size 0.337 Acres
Acres 0.34
Property Description
Immaculately maintained colonial home nestled in the Turf Valley Overlook community has spared no expense, with phenomenal updates and features throughout including: New roof (2020), HVAC, interior painting, six new Velux sky lights in screened porch, replacement screens for screened porch, professionally landscaped grounds, new gutters, driveway resealed, Ring doorbell with camera, Armor Tech paver patio, Andersen fold in windows and sliding doors, exterior doors, extensive hardscape, baths, plantation shutters, decorative iron stair railing in foyer, washer and dryer, kitchen, custom bar, carpeting, backup sump pump,80 gallon hot water heater, recessed lighting on dimmers, stone fireplace, exterior fencing, and so much more! Sunbathed living spaces with a warm and neutral color palette throughout featuring gleaming hardwood floors on the main and upper level, crown molding, chair railing, plantation shutters, and decorative lighting. Absolutely stunning gourmet kitchen features an oversized 14 center island, breakfast bar, stainless steel Jenn Air appliances, titanium black granite counters, double wall ovens, dry bar glass front refrigerator, custom cabinetry, six burner gas cooktop, stone backsplash, and a farm house sink. Relax in the family room for movie night and feel the warmth from the gas burning fireplace with stone accents and shelving. Finish up last minute work in the private study complemented by custom built-ins with lighting and a French door. Ascend upstairs to the spacious primary bedroom, offering a grand walk in closet and a luxurious bath with dual vanities, and a two person shower. Three additional bedrooms and bath complete the upper level sleeping quarters. Bedroom level laundry for convenience and ease! Impressive lower level offers the ultimate entertainment space, recreation room, custom bar with granite counters, fifth bedroom, dual entry bath, and storage. Host the best barbecues on the screened porch with new skylights or the expansive paver patio, overlooking beautiful manicured grounds, mature trees, and a fenced yard. Simply perfect an absolute must see!
Location
State MD
County Howard
Zoning R20
Direction Northeast
Rooms
Other Rooms Living Room, Dining Room, Primary Bedroom, Bedroom 2, Bedroom 3, Bedroom 4, Bedroom 5, Kitchen, Family Room, Den, Foyer, Breakfast Room, Recreation Room, Screened Porch
Basement Connecting Stairway, Daylight, Partial, Fully Finished, Heated, Improved, Interior Access, Sump Pump, Windows
Interior
Interior Features Attic, Bar, Breakfast Area, Built-Ins, Carpet, Ceiling Fan(s), Central Vacuum, Chair Railings, Crown Moldings, Dining Area, Family Room Off Kitchen, Floor Plan - Open, Formal/Separate Dining Room, Kitchen - Eat-In, Kitchen - Gourmet, Kitchen - Island, Kitchen - Table Space, Pantry, Primary Bath(s), Recessed Lighting, Skylight(s), Upgraded Countertops, Walk-in Closet(s), Wet/Dry Bar, Window Treatments, Wine Storage, Wood Floors
Hot Water Natural Gas
Heating Forced Air, Programmable Thermostat, Zoned
Cooling Ceiling Fan(s), Central A/C, Programmable Thermostat, Zoned
Flooring Carpet, Ceramic Tile, Hardwood, Other
Fireplaces Number 2
Fireplaces Type Fireplace - Glass Doors, Gas/Propane, Mantel(s), Screen, Stone, Flue for Stove, Other
Equipment Built-In Microwave, Central Vacuum, Cooktop, Dishwasher, Disposal, Dryer - Front Loading, Energy Efficient Appliances, Exhaust Fan, Freezer, Humidifier, Icemaker, Oven - Double, Oven - Self Cleaning, Oven - Wall, Oven/Range - Gas, Refrigerator, Six Burner Stove, Stainless Steel Appliances, Washer, Water Dispenser, Water Heater
Fireplace Y
Window Features Bay/Bow,Double Pane,Insulated,Palladian,Screens,Skylights,Storm,Transom
Appliance Built-In Microwave, Central Vacuum, Cooktop, Dishwasher, Disposal, Dryer - Front Loading, Energy Efficient Appliances, Exhaust Fan, Freezer, Humidifier, Icemaker, Oven - Double, Oven - Self Cleaning, Oven - Wall, Oven/Range - Gas, Refrigerator, Six Burner Stove, Stainless Steel Appliances, Washer, Water Dispenser, Water Heater
Heat Source Natural Gas
Laundry Has Laundry, Upper Floor
Exterior
Exterior Feature Patio(s), Porch(es), Screened
Garage Garage - Front Entry, Garage Door Opener, Inside Access
Garage Spaces 8.0
Fence Rear, Wood
Waterfront N
Water Access N
View Garden/Lawn, Trees/Woods
Roof Type Architectural Shingle,Shingle
Accessibility Other
Porch Patio(s), Porch(es), Screened
Attached Garage 2
Total Parking Spaces 8
Garage Y
Building
Lot Description Backs to Trees, Cul-de-sac, Front Yard, Landscaping, No Thru Street, Premium, Rear Yard, SideYard(s)
Story 3
Sewer Public Sewer
Water Public
Architectural Style Colonial
Level or Stories 3
Additional Building Above Grade, Below Grade
Structure Type 2 Story Ceilings,9'+ Ceilings,Cathedral Ceilings,Dry Wall,High
New Construction N
Schools
Elementary Schools Manor Woods
Middle Schools Mount View
High Schools Marriotts Ridge
School District Howard County Public School System
Others
Senior Community No
Tax ID 1402315866
Ownership Fee Simple
SqFt Source Assessor
Security Features Main Entrance Lock,Security System,Smoke Detector
Special Listing Condition Standard
Read Less Info
Want to know what your home might be worth? Contact us for a FREE valuation!

Our team is ready to help you sell your home for the highest possible price ASAP

Bought with Ellie L Mcintire • Keller Williams Integrity

Specializing in buyer, seller, tenant, and investor clients. We sell heart, hustle, and a whole lot of homes.
Nettles and Co. is a Philadelphia-based boutique real estate team led by Brittany Nettles. Our mission is to create community by building authentic relationships and making one of the most stressful and intimidating transactions equal parts fun, comfortable, and accessible.






