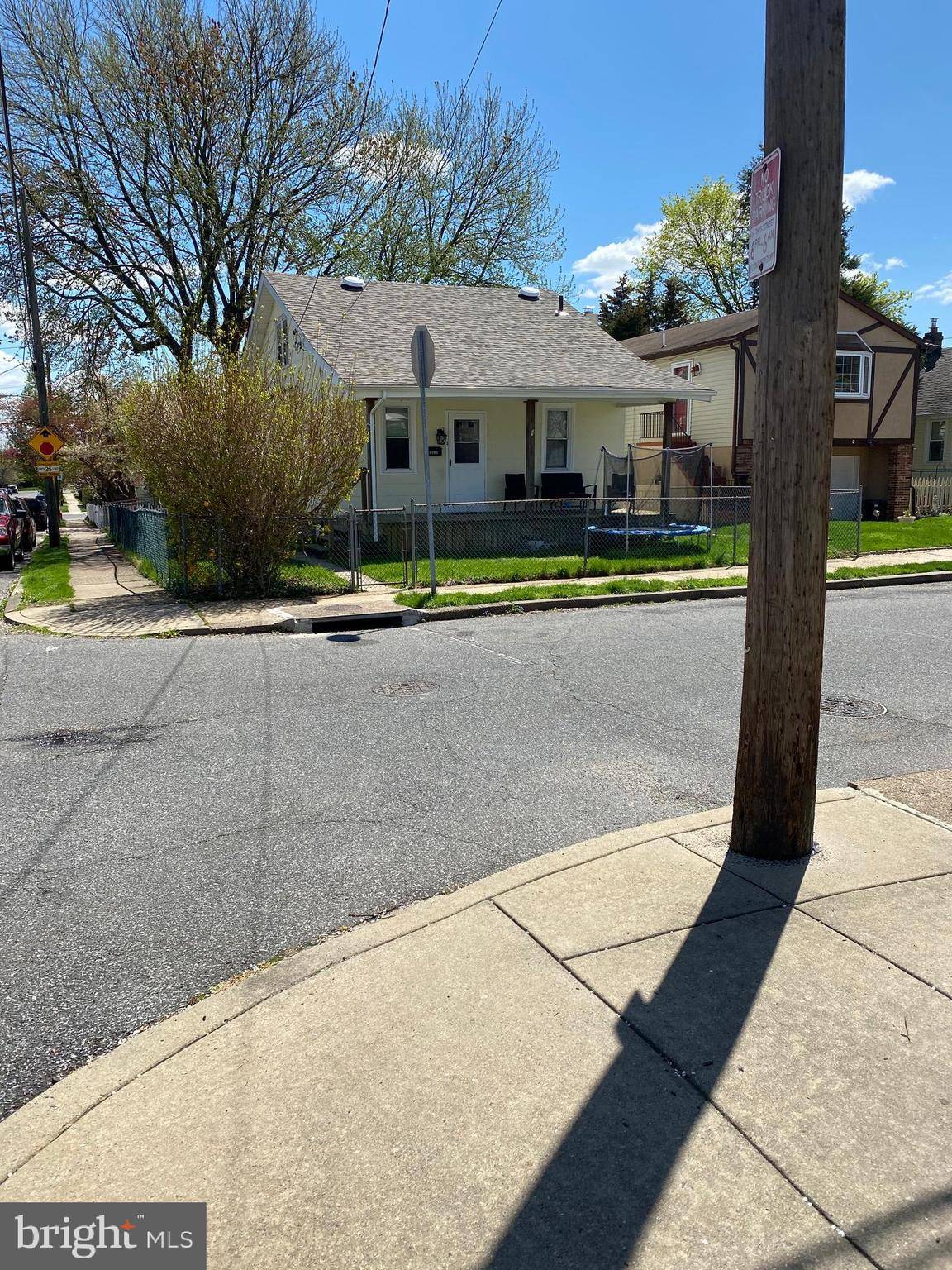$265,000
$278,999
5.0%For more information regarding the value of a property, please contact us for a free consultation.
4 Beds
2 Baths
1,900 SqFt
SOLD DATE : 06/29/2021
Key Details
Sold Price $265,000
Property Type Single Family Home
Sub Type Detached
Listing Status Sold
Purchase Type For Sale
Square Footage 1,900 sqft
Price per Sqft $139
Subdivision Fox Chase
MLS Listing ID PAPH1006878
Sold Date 06/29/21
Style Cape Cod
Bedrooms 4
Full Baths 2
HOA Y/N N
Abv Grd Liv Area 1,500
Originating Board BRIGHT
Year Built 1953
Annual Tax Amount $2,898
Tax Year 2021
Lot Size 3,699 Sqft
Acres 0.08
Lot Dimensions 36.99 x 100.00
Property Description
Now Available for showing. Very Well maintained Cape, single detached home on a large corner fenced lot in the heart of Fox Chase. Walking distance to Five points intersection for shopping and dining, only two blocks from St Cecelia's School and close to the Fox Chase Transportation Center.. Public records show this property significantly smaller than actual. This is a 4 bedroom, 2 full bath home with Living, Dining, Kitchen, two bedrooms and full bath on the first floor and two oversized bedrooms on the second floor and over 1500 sq. ft. of above ground living space. The basement has a second full bath, laundry and fully finished basement. This is a great starter home, affordable with low taxes. The basement area is in need of completion and finishing touches. The first and second floors are approximately 1500 sq. ft. of living space over an additional 400+ sq. ft. of finished space in the basement. The home has a new roof, newer hot water tank, newer appliances in the kitchen and a highly functioning and serviceable heating system. The electric system has been updated with each update and upgrade. The property is now prepared for full showings however, some finishing efforts continue as the seller has not occupied the property directly for several years. Fully capable of VA or FHA financing options. Limited Showings by appt only. Contact the Listing Agent directly for all showings. All written offers will be considered as received. Contact the listing agent soon as this will sell quickly.
Location
State PA
County Philadelphia
Area 19111 (19111)
Zoning RSA3
Rooms
Other Rooms Living Room, Dining Room, Bedroom 2, Bedroom 3, Bedroom 4, Bedroom 1, Bathroom 1
Basement Other, Improved, Full, Partially Finished
Main Level Bedrooms 2
Interior
Interior Features Dining Area, Kitchen - Eat-In
Hot Water Natural Gas
Heating Baseboard - Hot Water
Cooling Window Unit(s)
Flooring Hardwood
Heat Source Natural Gas
Exterior
Garage Spaces 3.0
Fence Chain Link
Utilities Available Natural Gas Available, Cable TV Available, Electric Available, Phone Available
Water Access N
Roof Type Shingle
Accessibility None
Total Parking Spaces 3
Garage N
Building
Story 2
Foundation Stone
Sewer Public Sewer
Water Public
Architectural Style Cape Cod
Level or Stories 2
Additional Building Above Grade, Below Grade
Structure Type Dry Wall,Plaster Walls
New Construction N
Schools
School District The School District Of Philadelphia
Others
Pets Allowed Y
Senior Community No
Tax ID 631078100
Ownership Fee Simple
SqFt Source Assessor
Acceptable Financing Cash, Conventional, FHA, VA
Horse Property N
Listing Terms Cash, Conventional, FHA, VA
Financing Cash,Conventional,FHA,VA
Special Listing Condition Standard
Pets Allowed No Pet Restrictions
Read Less Info
Want to know what your home might be worth? Contact us for a FREE valuation!

Our team is ready to help you sell your home for the highest possible price ASAP

Bought with Robert Firth • Keller Williams Real Estate-Horsham

Specializing in buyer, seller, tenant, and investor clients. We sell heart, hustle, and a whole lot of homes.
Nettles and Co. is a Philadelphia-based boutique real estate team led by Brittany Nettles. Our mission is to create community by building authentic relationships and making one of the most stressful and intimidating transactions equal parts fun, comfortable, and accessible.






