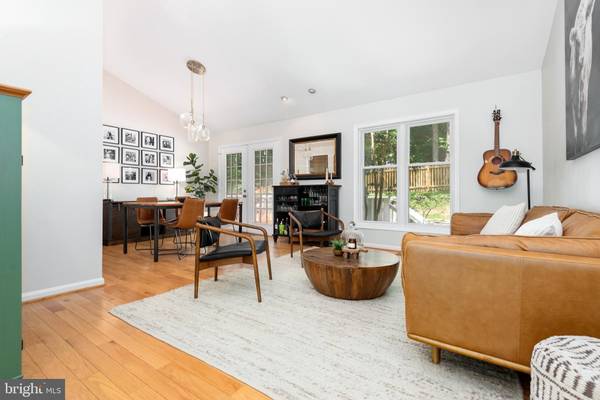$865,000
$809,750
6.8%For more information regarding the value of a property, please contact us for a free consultation.
4 Beds
3 Baths
2,744 SqFt
SOLD DATE : 07/01/2021
Key Details
Sold Price $865,000
Property Type Single Family Home
Sub Type Detached
Listing Status Sold
Purchase Type For Sale
Square Footage 2,744 sqft
Price per Sqft $315
Subdivision Southport
MLS Listing ID VAFX1206276
Sold Date 07/01/21
Style Colonial
Bedrooms 4
Full Baths 3
HOA Fees $5/ann
HOA Y/N Y
Abv Grd Liv Area 2,096
Originating Board BRIGHT
Year Built 1983
Annual Tax Amount $6,665
Tax Year 2020
Lot Size 10,567 Sqft
Acres 0.24
Property Description
Welcome home to 9202 Byron Terrace! A bright star within the highly coveted Southport neighborhood, this home shines with beauty inside and out. Nestled in a quiet cul-de-sac, you won't believe your eyes as you round the corner and approach this home. The front porch offers a cozy spot to enjoy a morning coffee or take a relaxing porch swing. The 2017 replaced siding and roof, and the new gutters and garage door enhance the curb appeal and also provide peace of mind. Step into the foyer where you are greeted by a great living space with vaulted ceilings, which could be used for living and dining and wonderful for entertaining. The eat-in kitchen provides cabinetry galore with a perfect nook to enjoy breakfast. Travel upstairs and through the double doors you will find an exceptional, spacious master suite with full bath. On this level, are 2 additional generously-sized bedrooms perfect for kids, guests, or office with another full bath. Travel downstairs into the family room adorned with custom, sophisticated and modern mantle and wood burning fireplace, recessed lighting, and stylish shiplap accent wall. Perfect space to have movie night with the kids or entertain guests, this space is sure to WOW! Off the family room, is a separate in-law or nanny "wing" outfitted with spacious bedroom and full bath with separate entry and exit. Laundry is on this level in it's own separate room. This home boasts a basement off the family room that is fully finished and excellent opportunity to have as a kids craft/play room or possible man/woman cave! Join me on the freshly updated back deck, where the owners, avid gardeners and outdoor lovers, spared no expense and poured lots of love. This outdoor oasis is nourishing to the soul, possessing carefully curated landscaping, including new Pennsylvania stone wall and stone path and new fencing. Out here you may forget that you are 20 minutes from DC. But once your remember you are back in DC, know that this is a great commuter home with quick access to 495, VRE, and metrobus. Get in early, so you don't miss the opportunity to own this SUPERNOVA of a home!
Location
State VA
County Fairfax
Zoning 131
Rooms
Basement Fully Finished
Interior
Hot Water Natural Gas
Heating Forced Air
Cooling Central A/C
Fireplaces Number 1
Heat Source Natural Gas
Exterior
Garage Garage Door Opener, Covered Parking, Garage - Side Entry
Garage Spaces 1.0
Waterfront N
Water Access N
Roof Type Asphalt
Accessibility Level Entry - Main
Attached Garage 1
Total Parking Spaces 1
Garage Y
Building
Story 3.5
Sewer Public Sewer
Water Public
Architectural Style Colonial
Level or Stories 3.5
Additional Building Above Grade, Below Grade
New Construction N
Schools
Elementary Schools Ravensworth
Middle Schools Lake Braddock Secondary School
High Schools Lake Braddock
School District Fairfax County Public Schools
Others
Senior Community No
Tax ID 0782 19 0136
Ownership Fee Simple
SqFt Source Assessor
Acceptable Financing Negotiable
Listing Terms Negotiable
Financing Negotiable
Special Listing Condition Standard
Read Less Info
Want to know what your home might be worth? Contact us for a FREE valuation!

Our team is ready to help you sell your home for the highest possible price ASAP

Bought with Stephanie Pitotti Williams • KW Metro Center

Specializing in buyer, seller, tenant, and investor clients. We sell heart, hustle, and a whole lot of homes.
Nettles and Co. is a Philadelphia-based boutique real estate team led by Brittany Nettles. Our mission is to create community by building authentic relationships and making one of the most stressful and intimidating transactions equal parts fun, comfortable, and accessible.






