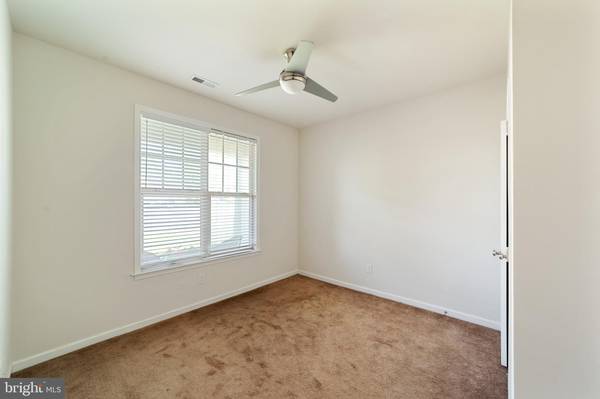$385,000
$385,000
For more information regarding the value of a property, please contact us for a free consultation.
3 Beds
3 Baths
2,086 SqFt
SOLD DATE : 07/08/2021
Key Details
Sold Price $385,000
Property Type Townhouse
Sub Type End of Row/Townhouse
Listing Status Sold
Purchase Type For Sale
Square Footage 2,086 sqft
Price per Sqft $184
Subdivision Harlow Pointe
MLS Listing ID PACT534540
Sold Date 07/08/21
Style Colonial,Transitional
Bedrooms 3
Full Baths 3
HOA Fees $195/qua
HOA Y/N Y
Abv Grd Liv Area 2,086
Originating Board BRIGHT
Year Built 2015
Annual Tax Amount $8,549
Tax Year 2020
Lot Size 4,956 Sqft
Acres 0.11
Property Description
Open Saturday 1-3pm. Rare Opportunity to "Right Size" into the highly desirable, ultra-low maintenance Harlow Pointe community. One-floor daily living at it's finest with the ADDED BONUS of an upper-level Loft/Family Room, Bedroom, Full Bath and Office/Craft Room to accommodate visiting family or guests when needed! Over $70k in Builder Upgrades and $14k in homeowner improvements. A sharp paver walkway and charming front porch welcome you to this unique, end-unit home. Inside you will find a proper Foyer/Entrance Hall featuring 9-foot Ceilings, decorative lighting and rich-stained hardwood floors. After entering you will pass the main level guest room, full hall bath (with upgraded tile and granite) and access to the garage & laundry room. Moving through to the spacious, rear Great Room of the home you will find that 9-foot ceilings, decorative lighting and hardwoods continue, along with decorator paint colors and an abundance of windows. The kitchen area features top-of-the-line 42" maple cabinetry, an over-sized center-island for bar stools, granite counters, recessed lighting, a gas range, wine fridge and stainless appliances. The dining area is next and then the living area, all flowing from the kitchen and featuring a cozy gas fireplace. The bonus Sunroom, accessed via French Doors, adds an additional area to gather with friends and family. Since this is an end unit, the Great Room and Sunroom beyond are flooded with natural daylight. Continue to the rear paver patio, you will find yet another beautifully landscaped space to host parties. This home is truly an Indoor-Outdoor Entertainer's Delight! Back inside, discover the east-facing, Main Bedroom, also in the rear of the home. Here the 9-foot ceilings and custom paint continue. The En-Suite Bath features upgraded shower and floor tile, granite counters and espresso cabinetry. A walk-in closet rounds out the Main Bedroom and your tour of the main level. Everything you need for daily living is all located on the Main Level. Upstairs you will find the ADDED BONUS ROOMS we mentioned before to accommodate visiting family and guests WHEN NEEDED! The custom-designed Office/Craft/Sewing room by California Closets is really spectacular. Don't miss the opportunity to purchase a practically brand new home (only five-years young). The HOA fees take care of the Clubhouse (with exercise room), common area maintenance, lawn care, snow removal, and trash collection. Harlow Pointe is conveniently located near Delawares tax-free shopping, entertainment, restaurants, hospitals, I-95 and DE Route 1. Kennett Square and Longwood aren't too far away either. Truly move-in condition. Welcome Home!
Location
State PA
County Chester
Area New Garden Twp (10360)
Zoning R
Direction West
Rooms
Other Rooms Bedroom 2, Bedroom 3, Bedroom 1, Sun/Florida Room, Great Room, Loft, Office
Main Level Bedrooms 2
Interior
Interior Features Kitchen - Island, Recessed Lighting, Wood Floors
Hot Water Natural Gas
Cooling Central A/C
Flooring Hardwood, Partially Carpeted, Tile/Brick
Fireplaces Number 1
Fireplaces Type Gas/Propane, Marble, Mantel(s)
Equipment Dishwasher, Disposal, Dryer, Exhaust Fan, Range Hood, Refrigerator, Washer, Water Heater, Oven/Range - Gas, Microwave
Furnishings No
Fireplace Y
Window Features Vinyl Clad,Screens
Appliance Dishwasher, Disposal, Dryer, Exhaust Fan, Range Hood, Refrigerator, Washer, Water Heater, Oven/Range - Gas, Microwave
Heat Source Natural Gas
Laundry Main Floor
Exterior
Exterior Feature Porch(es), Patio(s)
Parking Features Garage Door Opener, Garage - Front Entry
Garage Spaces 2.0
Utilities Available Cable TV Available, Natural Gas Available, Phone Available, Water Available
Amenities Available Club House
Water Access N
View Trees/Woods
Roof Type Asbestos Shingle
Street Surface Black Top
Accessibility Level Entry - Main, Low Pile Carpeting, Wheelchair Height Mailbox
Porch Porch(es), Patio(s)
Attached Garage 1
Total Parking Spaces 2
Garage Y
Building
Lot Description Front Yard, Rear Yard, SideYard(s)
Story 1.5
Foundation Slab
Sewer Public Sewer
Water Public
Architectural Style Colonial, Transitional
Level or Stories 1.5
Additional Building Above Grade, Below Grade
Structure Type 9'+ Ceilings,Dry Wall
New Construction N
Schools
School District Kennett Consolidated
Others
Pets Allowed Y
HOA Fee Include Common Area Maintenance,Trash,Snow Removal
Senior Community Yes
Age Restriction 55
Tax ID 60-06 -0810
Ownership Fee Simple
SqFt Source Assessor
Acceptable Financing Conventional, FHA, VA, Cash
Horse Property N
Listing Terms Conventional, FHA, VA, Cash
Financing Conventional,FHA,VA,Cash
Special Listing Condition Standard
Pets Description Dogs OK, Cats OK
Read Less Info
Want to know what your home might be worth? Contact us for a FREE valuation!

Our team is ready to help you sell your home for the highest possible price ASAP

Bought with Beth H Skalish • Keller Williams Real Estate - West Chester

Specializing in buyer, seller, tenant, and investor clients. We sell heart, hustle, and a whole lot of homes.
Nettles and Co. is a Philadelphia-based boutique real estate team led by Brittany Nettles. Our mission is to create community by building authentic relationships and making one of the most stressful and intimidating transactions equal parts fun, comfortable, and accessible.






