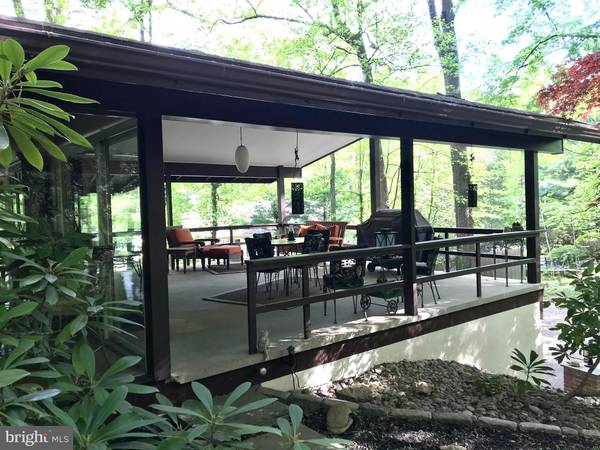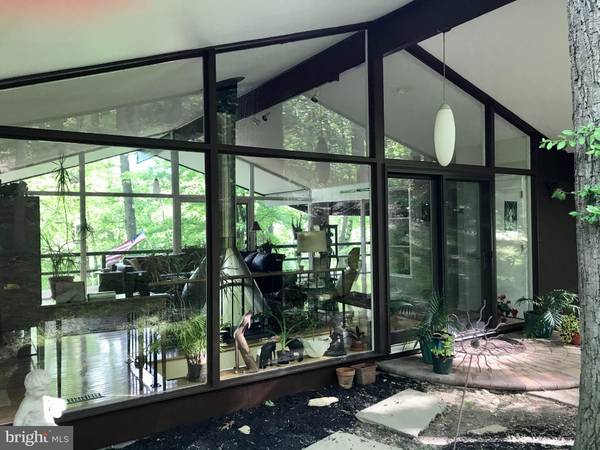$786,500
$675,000
16.5%For more information regarding the value of a property, please contact us for a free consultation.
4 Beds
2 Baths
2,342 SqFt
SOLD DATE : 07/09/2021
Key Details
Sold Price $786,500
Property Type Single Family Home
Sub Type Detached
Listing Status Sold
Purchase Type For Sale
Square Footage 2,342 sqft
Price per Sqft $335
Subdivision Northwoods
MLS Listing ID PACT534990
Sold Date 07/09/21
Style Mid-Century Modern,Contemporary
Bedrooms 4
Full Baths 2
HOA Y/N N
Abv Grd Liv Area 2,342
Originating Board BRIGHT
Year Built 1963
Annual Tax Amount $6,558
Tax Year 2020
Lot Size 0.714 Acres
Acres 0.71
Lot Dimensions 0.00 x 0.00
Property Description
Live in an architectural gem on a cul-de-sac in Wayne! This stunning mid-century modern home was designed by renowned Philadelphia architect Robert McElroy, known for melding the natural surroundings into his airy floor plans. This unique home has great flow and is impressively sited on a wooded .71 acre lot. It has been meticulously restored and maintained by its current owner. Walls of glass in the living room, dining room, kitchen, family room and bedrooms render the home sundrenched and exceptionally bright, with the natural light playing on the home's interiors. The panoramic views in all directions make you feel as though you are living in a tree house! Vaulted ceiling with exposed beams in the living area with floor to ceiling glass on 3 sides, a free standing steel fireplace original to the home, expansive covered patio off of the kitchen and dining room sliders for total relaxation, easy outdoor living and entertaining, and one of only 10 homes on the cul de sac. Award winning Tredyffrin-Easttown schools, low taxes, and only minutes to the centers of Wayne and King of Prussia for shopping and dining. Convenient to Radnor train station and all major routes for commuting. Main floor owner suite for one level living. All hardwood floors on main living level and master bedroom has sliders to the deck. Three generously sized bedrooms on the lower level along with a family room/den/office/study, the second bathroom, an additional patio for more outdoor pleasure, and a mud room/laundry room leading to the 2 car attached garage. Modern eat-in kitchen has 42" cabinets with undermount lighting, granite counters, stainless steel appliances (including built in microwave and French door refrigerator/freezer) and recessed lighting. Master bathroom boasts a large walk in shower, granite counters, and double sink vanity. Second bathroom is also updated and has a tub with shower and large linen closet. Beautiful grounds, a wraparound deck that runs the length of the house, major upgrades and improvements throughout, all in a private and peaceful setting. Exterior fully painted within the past year. Come and enjoy the views, the architecture, the layout, and the natural light. A very special home! Owner is a licensed PA Real Estate Broker. ANY OFFERS MUST BE RECEIVED BY MONDAY, MAY 17, 2021 at 3:00 pm AND WILL BE REVIEWED THAT EVENING.
Location
State PA
County Chester
Area Tredyffrin Twp (10343)
Zoning R10
Direction East
Rooms
Other Rooms Living Room, Dining Room, Kitchen, Family Room, Laundry, Mud Room, Office
Basement Daylight, Full, Garage Access, Heated, Improved, Outside Entrance, Walkout Level
Main Level Bedrooms 1
Interior
Interior Features Breakfast Area, Carpet, Ceiling Fan(s), Combination Dining/Living, Entry Level Bedroom, Exposed Beams, Kitchen - Eat-In, Recessed Lighting, Stall Shower, Tub Shower, Wood Floors
Hot Water Electric
Heating Forced Air
Cooling Central A/C
Flooring Hardwood, Carpet, Ceramic Tile
Fireplaces Number 1
Fireplaces Type Free Standing, Metal, Wood
Equipment Built-In Microwave, Dishwasher, Disposal, Dryer - Front Loading, Energy Efficient Appliances, ENERGY STAR Clothes Washer, Oven - Self Cleaning, Oven/Range - Electric, Refrigerator, Stainless Steel Appliances, Washer - Front Loading, Water Heater - High-Efficiency
Furnishings No
Fireplace Y
Window Features Double Pane,Energy Efficient,Screens,Sliding,Vinyl Clad
Appliance Built-In Microwave, Dishwasher, Disposal, Dryer - Front Loading, Energy Efficient Appliances, ENERGY STAR Clothes Washer, Oven - Self Cleaning, Oven/Range - Electric, Refrigerator, Stainless Steel Appliances, Washer - Front Loading, Water Heater - High-Efficiency
Heat Source Oil
Laundry Lower Floor
Exterior
Exterior Feature Deck(s), Patio(s), Porch(es), Wrap Around
Garage Garage Door Opener, Additional Storage Area
Garage Spaces 2.0
Utilities Available Cable TV Available, Electric Available, Natural Gas Available, Phone Available, Sewer Available, Water Available
Waterfront N
Water Access N
View Trees/Woods, Scenic Vista
Roof Type Architectural Shingle
Street Surface Paved
Accessibility None
Porch Deck(s), Patio(s), Porch(es), Wrap Around
Road Frontage Boro/Township
Attached Garage 2
Total Parking Spaces 2
Garage Y
Building
Lot Description Backs to Trees, Cul-de-sac, Trees/Wooded
Story 2
Sewer Public Sewer
Water Public
Architectural Style Mid-Century Modern, Contemporary
Level or Stories 2
Additional Building Above Grade
Structure Type Cathedral Ceilings,Beamed Ceilings
New Construction N
Schools
Elementary Schools New Eagle
Middle Schools Valley Forge
High Schools Conestoga Senior
School District Tredyffrin-Easttown
Others
Pets Allowed Y
Senior Community No
Tax ID 43-07P-0039.2000
Ownership Fee Simple
SqFt Source Assessor
Security Features Smoke Detector
Acceptable Financing Cash, Conventional
Horse Property N
Listing Terms Cash, Conventional
Financing Cash,Conventional
Special Listing Condition Standard
Pets Description No Pet Restrictions
Read Less Info
Want to know what your home might be worth? Contact us for a FREE valuation!

Our team is ready to help you sell your home for the highest possible price ASAP

Bought with Jennifer Lee Ringler • Keller Williams Philadelphia

Specializing in buyer, seller, tenant, and investor clients. We sell heart, hustle, and a whole lot of homes.
Nettles and Co. is a Philadelphia-based boutique real estate team led by Brittany Nettles. Our mission is to create community by building authentic relationships and making one of the most stressful and intimidating transactions equal parts fun, comfortable, and accessible.






