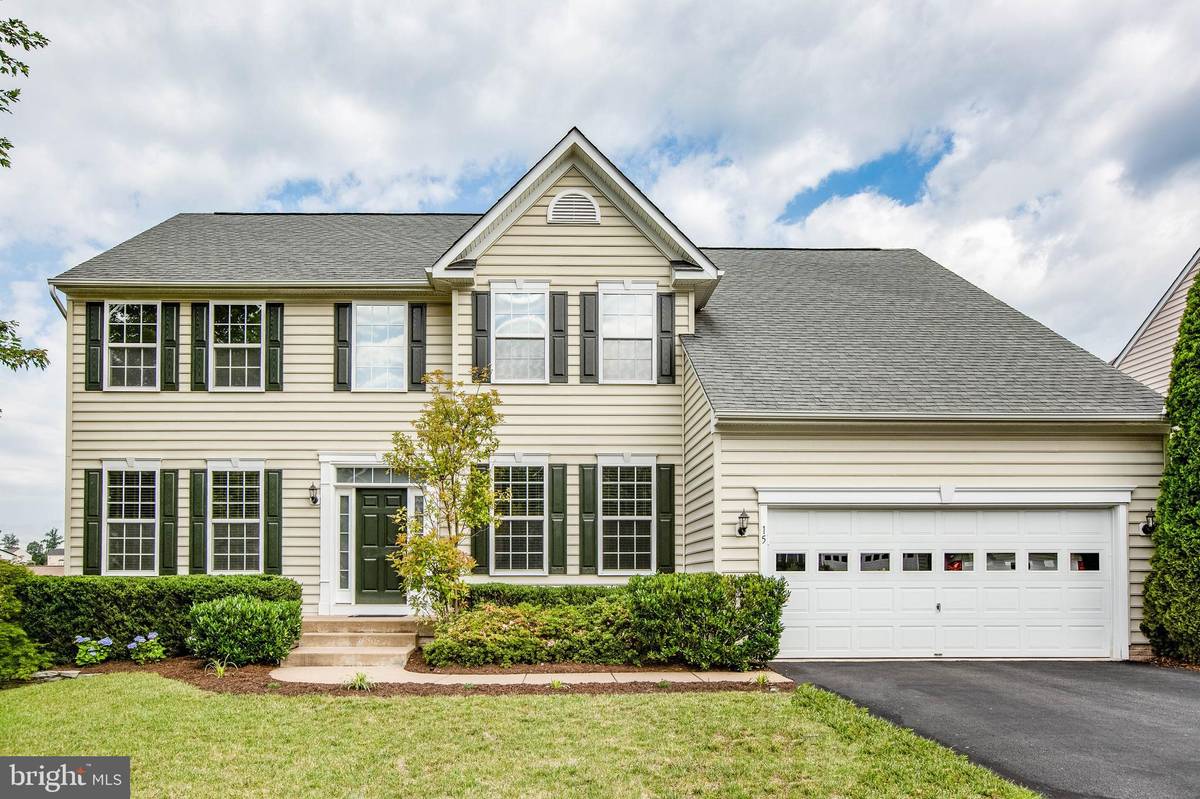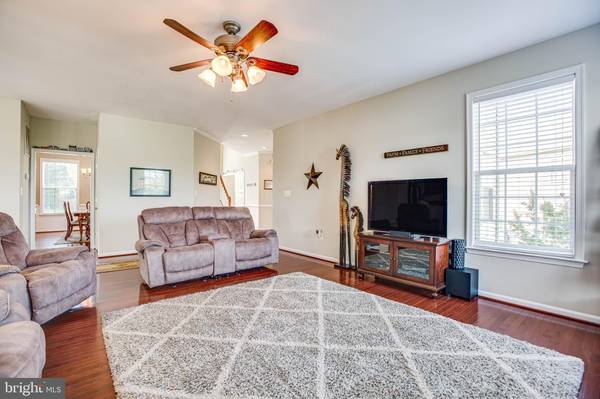$650,000
$619,900
4.9%For more information regarding the value of a property, please contact us for a free consultation.
5 Beds
4 Baths
4,718 SqFt
SOLD DATE : 07/15/2021
Key Details
Sold Price $650,000
Property Type Single Family Home
Sub Type Detached
Listing Status Sold
Purchase Type For Sale
Square Footage 4,718 sqft
Price per Sqft $137
Subdivision Austin Ridge
MLS Listing ID VAST233476
Sold Date 07/15/21
Style Traditional
Bedrooms 5
Full Baths 4
HOA Fees $60/mo
HOA Y/N Y
Abv Grd Liv Area 3,280
Originating Board BRIGHT
Year Built 2008
Annual Tax Amount $4,423
Tax Year 2020
Lot Size 0.279 Acres
Acres 0.28
Property Description
**open houses canceled** Welcome home! This meticulously maintained 5 bedroom, 4 bath, colonial style home, in the sought after neighborhood of Austin Ridge is ready for you to call home. The main level offers a bedroom with a full on-suite bathroom. On the main level you will also find a gorgeous stone gas fireplace, hardwood floors, spacious living room, sunroom off the large kitchen. The kitchen features newer stainless steel appliances, including a fridge with a built in Keurig, large kitchen island, and pantry. Upstairs you will find 4 more spacious bedrooms. The large master suite is warm and inviting with natural light, high vaulted ceilings, 2 walk in closets, and a master bathroom with a frameless shower door, split vanities, and a large soaking tub. Newer upstairs HVAC. On the lower level you will find a finished walkout basement, a full size bathroom, a flex room, and additional storage space. The backyard is perfect for entertaining this summer with a rear deck, fully fenced yard, and enough space for everyone. Location, Location, Location. This home is located within minutes of I-95, route1, route610, the new and developing Embrey Mill Town Center, and other shopping and restaurants. Schedule to see today.
Location
State VA
County Stafford
Zoning PD1
Rooms
Basement Full
Main Level Bedrooms 1
Interior
Interior Features Ceiling Fan(s), Window Treatments, Air Filter System
Hot Water Natural Gas
Heating Forced Air
Cooling Central A/C
Fireplaces Number 1
Fireplaces Type Screen
Equipment Built-In Microwave, Dishwasher, Disposal, Refrigerator, Icemaker, Stove
Fireplace Y
Appliance Built-In Microwave, Dishwasher, Disposal, Refrigerator, Icemaker, Stove
Heat Source Electric
Exterior
Garage Garage Door Opener
Garage Spaces 2.0
Waterfront N
Water Access N
Accessibility None
Attached Garage 2
Total Parking Spaces 2
Garage Y
Building
Story 3
Sewer Public Sewer
Water Public
Architectural Style Traditional
Level or Stories 3
Additional Building Above Grade, Below Grade
New Construction N
Schools
School District Stafford County Public Schools
Others
Senior Community No
Tax ID 29-C-8-A-777
Ownership Fee Simple
SqFt Source Assessor
Special Listing Condition Standard
Read Less Info
Want to know what your home might be worth? Contact us for a FREE valuation!

Our team is ready to help you sell your home for the highest possible price ASAP

Bought with Khurram M Mughal • Samson Properties

Specializing in buyer, seller, tenant, and investor clients. We sell heart, hustle, and a whole lot of homes.
Nettles and Co. is a Philadelphia-based boutique real estate team led by Brittany Nettles. Our mission is to create community by building authentic relationships and making one of the most stressful and intimidating transactions equal parts fun, comfortable, and accessible.






