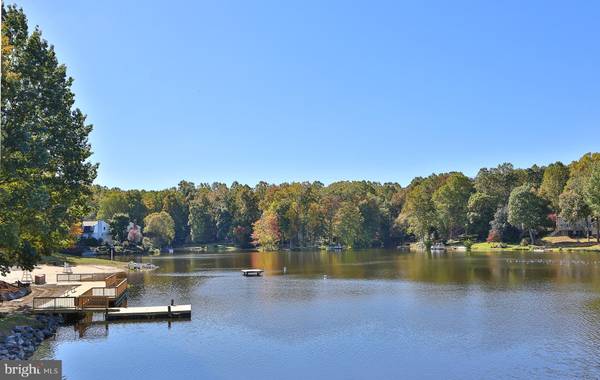$625,000
$625,000
For more information regarding the value of a property, please contact us for a free consultation.
4 Beds
4 Baths
3,371 SqFt
SOLD DATE : 07/12/2021
Key Details
Sold Price $625,000
Property Type Single Family Home
Sub Type Detached
Listing Status Sold
Purchase Type For Sale
Square Footage 3,371 sqft
Price per Sqft $185
Subdivision Country Club Lake
MLS Listing ID VAPW524804
Sold Date 07/12/21
Style Colonial
Bedrooms 4
Full Baths 3
Half Baths 1
HOA Fees $58/mo
HOA Y/N Y
Abv Grd Liv Area 2,328
Originating Board BRIGHT
Year Built 1980
Annual Tax Amount $5,584
Tax Year 2021
Lot Size 9,788 Sqft
Acres 0.22
Property Description
Wow wow wow! What a gem in the heart of Montclair! A mature Magnolia and a majestic Japanese Maple tree welcome you to this immaculate home with a beautifully landscaped garden. Meandering brick pathway leads to the spacious, shaded front porch. Upon entering the home, youll notice the newly finished hardwood floors throughout the main level and the stairs. To the left of the entrance is a convenient home office with built in shelves. To the right, the living and dining rooms extend from the front of the house to the back. Large windows in the front and bay windows on the side and in the dining room allow plenty of natural light to flood in. The living room features some stylish built in shelves, perfect for your decorative touches. The gourmet kitchen with granite counters, pantry and newer stainless steel appliances opens to the family room with wood burning fireplace. Recessed lights and large windows all through the back of the house make the family room and kitchen bright. French doors lead to the large entertaining deck, patio and gorgeous landscaped backyard, that overlooks the 12 hole of the golf course. Laundry room is conveniently located on the main level. The upper level features 4 bedrooms and 2 full bathrooms. The master bedroom has his and her closets and nicely updated bathroom. The basement is a real entertaining den with lush carpet, recessed lights, full bathroom, wet bar, bonus room, huge storage room and a large cedar lined closed under the stairs. Dream location! Montclair is a lake and country club community with beaches, playgrounds, an abundance of community events, shops, restaurants, and a state-of-the-art library. Conveniently located for commuting to Quantico MCB, Fort Belvoir, the Pentagon and Washington D.C. Walking distance to the commuter bus stop, 10 mins to commuter parking & I95.
Location
State VA
County Prince William
Zoning RPC
Rooms
Basement Daylight, Partial, Fully Finished
Interior
Interior Features Bar, Breakfast Area, Built-Ins, Carpet, Cedar Closet(s), Ceiling Fan(s), Attic, Chair Railings, Crown Moldings, Family Room Off Kitchen, Formal/Separate Dining Room, Floor Plan - Traditional, Kitchen - Eat-In, Kitchen - Gourmet, Kitchen - Island, Pantry, Recessed Lighting, Store/Office, Walk-in Closet(s), Wet/Dry Bar, Wood Floors
Hot Water Electric
Heating Heat Pump(s), Central, Forced Air
Cooling Central A/C, Ceiling Fan(s)
Flooring Hardwood, Carpet, Ceramic Tile
Fireplaces Number 1
Fireplaces Type Brick
Equipment Built-In Microwave, Dishwasher, Disposal, Oven/Range - Electric, Refrigerator, Stainless Steel Appliances
Fireplace Y
Appliance Built-In Microwave, Dishwasher, Disposal, Oven/Range - Electric, Refrigerator, Stainless Steel Appliances
Heat Source Electric
Laundry Main Floor
Exterior
Garage Garage - Front Entry
Garage Spaces 6.0
Amenities Available Baseball Field, Basketball Courts, Beach, Common Grounds, Golf Course Membership Available, Jog/Walk Path, Lake, Library, Picnic Area, Pool Mem Avail, Tennis Courts, Tot Lots/Playground, Water/Lake Privileges, Meeting Room
Waterfront N
Water Access N
View Golf Course, Trees/Woods
Roof Type Shake
Accessibility None
Attached Garage 2
Total Parking Spaces 6
Garage Y
Building
Story 3
Sewer Public Sewer
Water Public
Architectural Style Colonial
Level or Stories 3
Additional Building Above Grade, Below Grade
New Construction N
Schools
School District Prince William County Public Schools
Others
HOA Fee Include Common Area Maintenance,Management,Snow Removal
Senior Community No
Tax ID 8190-48-3889
Ownership Fee Simple
SqFt Source Assessor
Acceptable Financing Cash, Conventional, VA, FHA
Listing Terms Cash, Conventional, VA, FHA
Financing Cash,Conventional,VA,FHA
Special Listing Condition Standard
Read Less Info
Want to know what your home might be worth? Contact us for a FREE valuation!

Our team is ready to help you sell your home for the highest possible price ASAP

Bought with Rita M Tassa • Long & Foster Real Estate, Inc.

Specializing in buyer, seller, tenant, and investor clients. We sell heart, hustle, and a whole lot of homes.
Nettles and Co. is a Philadelphia-based boutique real estate team led by Brittany Nettles. Our mission is to create community by building authentic relationships and making one of the most stressful and intimidating transactions equal parts fun, comfortable, and accessible.






