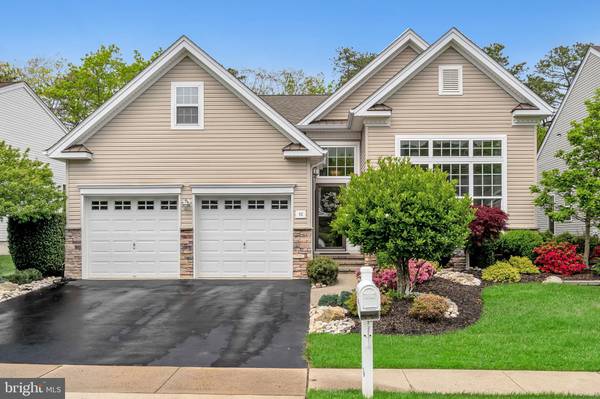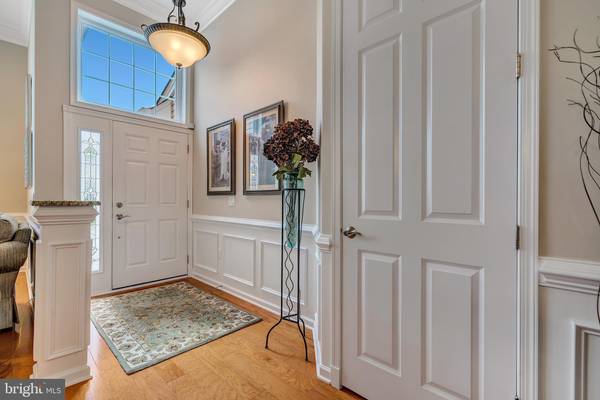$500,000
$499,900
For more information regarding the value of a property, please contact us for a free consultation.
2 Beds
2 Baths
1,970 SqFt
SOLD DATE : 08/05/2021
Key Details
Sold Price $500,000
Property Type Single Family Home
Sub Type Detached
Listing Status Sold
Purchase Type For Sale
Square Footage 1,970 sqft
Price per Sqft $253
Subdivision Seabreeze At Lacey
MLS Listing ID NJOC409704
Sold Date 08/05/21
Style Ranch/Rambler
Bedrooms 2
Full Baths 2
HOA Fees $226/mo
HOA Y/N Y
Abv Grd Liv Area 1,970
Originating Board BRIGHT
Year Built 2009
Annual Tax Amount $7,554
Tax Year 2020
Lot Size 6,726 Sqft
Acres 0.15
Lot Dimensions 59.00 x 114.00
Property Description
Your new beginning starts here! Welcome to this custom home sitting on a pristine lot, located in the Sea Breeze @ Lacey active adult community which is just steps away from the clubhouse that offers countless amenities including an outdoor pool, fitness center, tennis courts, craft rooms, walking trails and so much more! A grand foyer welcomes you into formal living and dining spaces showcasing crown molding, wainscoting and tinted front windows. Walking into the main living area, you are greeted by true open floor living, that includes a gourmet kitchen offering 42" Yorktowne cabinetry, SS appliances, a double wall oven as well as granite countertops. A spacious breakfast area to follow features sliding doors leading out to your covered patio with custom pavers that lead out to your serene backyard. The expanded family room boast a gas fireplace and large windows. Recessed lighting, crown molding and wood flooring complete the open living area. Double doors welcome you to a relaxing owners suite displaying a custom tray ceiling and wood flooring. A walk-in closet and a private en-suite bathroom to follow. The bathroom features double vanities w/ granite countertops, ceramic tile and a wall length mirror. Offering approx. 2,000 sqft, this home comes equipped with central air plus expanded garage. EZ access to GSP North & South, and just in minutes of NJ's beaches, boardwalks, restaurants and more! Schedule to see this today!
Location
State NJ
County Ocean
Area Lacey Twp (21513)
Zoning PURD
Rooms
Other Rooms Living Room, Dining Room, Primary Bedroom, Bedroom 2, Kitchen, Family Room, Foyer, Breakfast Room, Laundry, Bathroom 2, Primary Bathroom
Main Level Bedrooms 2
Interior
Interior Features Attic, Crown Moldings, Recessed Lighting, Walk-in Closet(s), Upgraded Countertops, Wood Floors
Hot Water Natural Gas
Heating Forced Air
Cooling Central A/C
Flooring Carpet, Wood, Tile/Brick
Fireplaces Number 1
Fireplaces Type Gas/Propane
Fireplace Y
Heat Source Natural Gas
Exterior
Exterior Feature Patio(s)
Garage Inside Access
Garage Spaces 2.0
Waterfront N
Water Access N
Roof Type Shingle
Accessibility None
Porch Patio(s)
Attached Garage 2
Total Parking Spaces 2
Garage Y
Building
Story 1
Sewer Private Sewer
Water Public
Architectural Style Ranch/Rambler
Level or Stories 1
Additional Building Above Grade, Below Grade
New Construction N
Others
Senior Community Yes
Age Restriction 55
Tax ID 13-01901 20-00009
Ownership Fee Simple
SqFt Source Assessor
Acceptable Financing Cash, Conventional, FHA, VA
Listing Terms Cash, Conventional, FHA, VA
Financing Cash,Conventional,FHA,VA
Special Listing Condition Standard
Read Less Info
Want to know what your home might be worth? Contact us for a FREE valuation!

Our team is ready to help you sell your home for the highest possible price ASAP

Bought with Jarrell Oden • Coldwell Banker Home Connection

Specializing in buyer, seller, tenant, and investor clients. We sell heart, hustle, and a whole lot of homes.
Nettles and Co. is a Philadelphia-based boutique real estate team led by Brittany Nettles. Our mission is to create community by building authentic relationships and making one of the most stressful and intimidating transactions equal parts fun, comfortable, and accessible.






