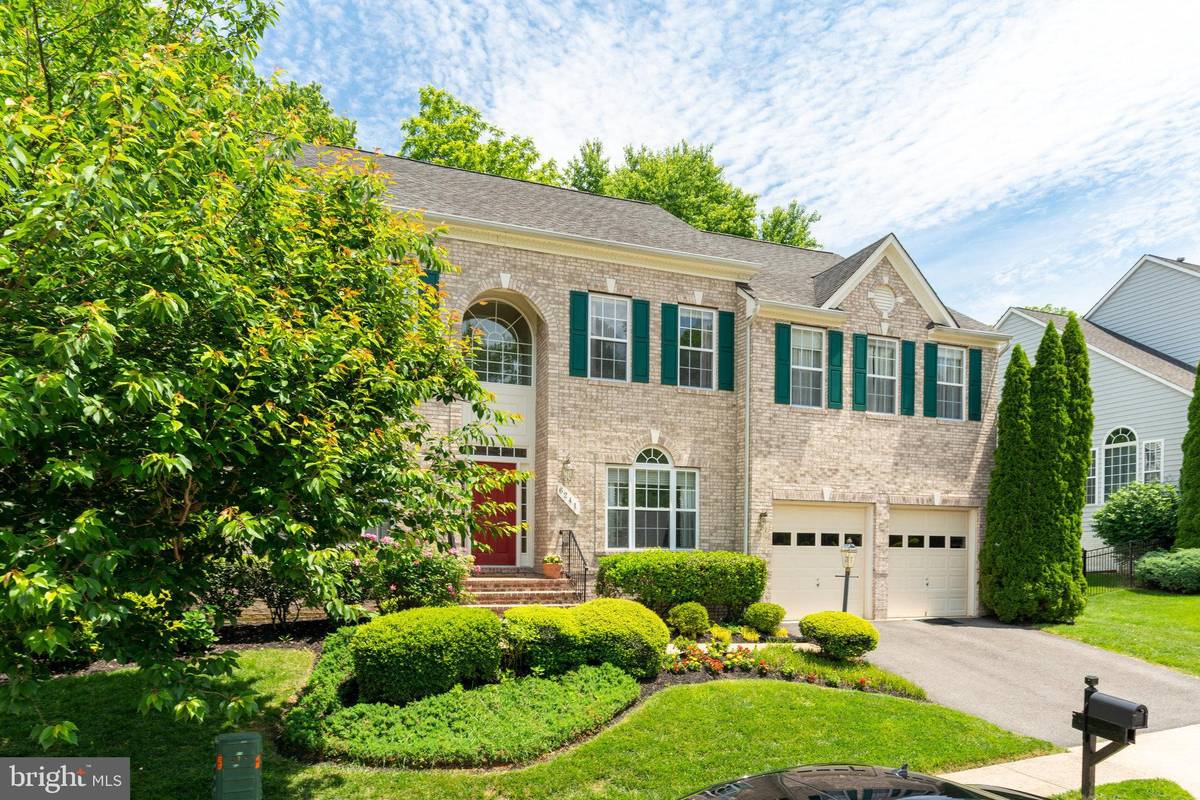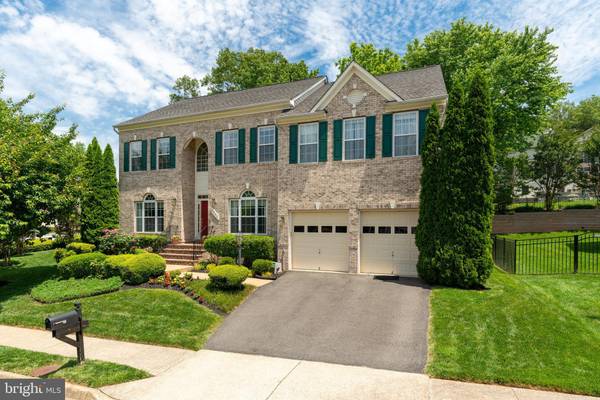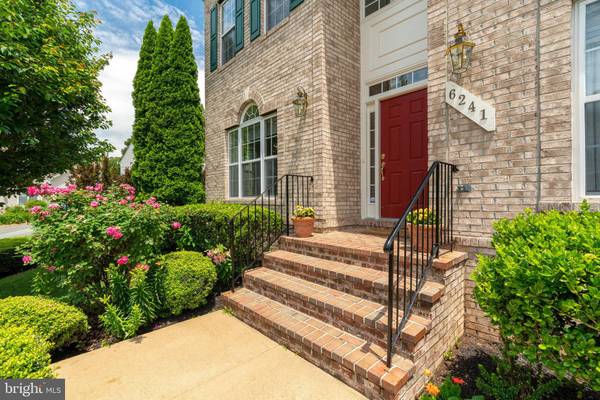$999,999
$999,999
For more information regarding the value of a property, please contact us for a free consultation.
4 Beds
5 Baths
4,780 SqFt
SOLD DATE : 08/06/2021
Key Details
Sold Price $999,999
Property Type Single Family Home
Sub Type Detached
Listing Status Sold
Purchase Type For Sale
Square Footage 4,780 sqft
Price per Sqft $209
Subdivision None Available
MLS Listing ID VAFX1206788
Sold Date 08/06/21
Style Colonial
Bedrooms 4
Full Baths 4
Half Baths 1
HOA Fees $88/qua
HOA Y/N Y
Abv Grd Liv Area 3,650
Originating Board BRIGHT
Year Built 2001
Annual Tax Amount $9,879
Tax Year 2020
Lot Size 10,115 Sqft
Acres 0.23
Property Description
A must see! Original owners meticulously cared for this exquisite 4 bedroom & den, 4.5 bath colonial, boasting over 4,800 sq ft of sheer elegance on 3 fully-finished levels! Open floor plan with contemporary features, the gorgeous foyer opens to a two-story spacious family room adjacent to the kitchen. Gleaming HW floors in living, dining, foyer, and kitchen! Gourmet kitchen renovated in Nov. 2020 with gorgeous large kitchen island with a granite waterfall countertop, perimeter quartz countertops, 5-burner gas stove (Nov 2020), hood vent (Nov 2020), backsplash, SS appliances, abundant cabinets, built-in desk. Deck off the kitchen invites you to enjoy the propertys beautiful landscaping. Double staircase access to the upper level with open airy loft space between bedrooms overlooking the family room/kitchen/foyer. Beautiful master bedroom with vaulted cathedral ceiling, large sitting area, and impressive walk-in closet! The master bathroom spa-like retreat en-suite offers an oversized soaking jet tub, separate shower, dual vanities & private commode! Princess bedroom with bathroom en-suite and large walk-in closet, two additional bedrooms on the same level with a third bathroom with dual vanities. You will love all the natural light that flows throughout every room. Fully finished lower level, perfect for your long-term guests or use as in-law suite: den with large walk-in closet, full bath, rec room, media room (with built-in speakers, game room, and bountiful storage room! New plush carpet installed in May 2021 in study/office, family room, all bedrooms, and new Berber carpet in the basement. Freshly painted throughout. Upper HVAC/Furnace replaced in 2021 with warranty, roof ridge replaced in May 2021; new washer (May 2021). Will convey all existing custom window shades and drapes in family/office/master bedroom. Walk to prestigious newly renovated West Springfield HS! Make your appointment today and be the next very lucky homeowner!
Location
State VA
County Fairfax
Zoning 131
Direction Southwest
Rooms
Other Rooms Bedroom 5, Game Room, Den, Recreation Room, Media Room
Basement Fully Finished, Daylight, Partial, Heated, Walkout Stairs
Main Level Bedrooms 4
Interior
Interior Features Built-Ins, Family Room Off Kitchen, Floor Plan - Open, Formal/Separate Dining Room, Kitchen - Eat-In, Kitchen - Gourmet, Kitchen - Island, Pantry, Ceiling Fan(s), Chair Railings, Crown Moldings, Double/Dual Staircase, Recessed Lighting, Upgraded Countertops, Walk-in Closet(s), Window Treatments, Wood Floors
Hot Water Natural Gas
Heating Forced Air
Cooling Ceiling Fan(s), Central A/C, Dehumidifier
Flooring Hardwood, Carpet
Fireplaces Number 1
Fireplaces Type Fireplace - Glass Doors, Mantel(s)
Equipment Cooktop, Dishwasher, Disposal, Dryer - Front Loading, Icemaker, Oven - Double, Oven - Self Cleaning, Oven - Wall, Refrigerator, Range Hood, Stainless Steel Appliances, Washer - Front Loading, Water Dispenser, Water Heater
Fireplace Y
Window Features Double Hung,Double Pane,Screens,Storm
Appliance Cooktop, Dishwasher, Disposal, Dryer - Front Loading, Icemaker, Oven - Double, Oven - Self Cleaning, Oven - Wall, Refrigerator, Range Hood, Stainless Steel Appliances, Washer - Front Loading, Water Dispenser, Water Heater
Heat Source Natural Gas
Laundry Dryer In Unit, Washer In Unit
Exterior
Exterior Feature Deck(s)
Garage Additional Storage Area, Garage - Front Entry, Garage Door Opener, Inside Access
Garage Spaces 2.0
Utilities Available Cable TV Available, Natural Gas Available, Phone Connected, Sewer Available, Water Available
Waterfront N
Water Access N
Roof Type Shingle,Composite
Accessibility >84\" Garage Door
Porch Deck(s)
Attached Garage 2
Total Parking Spaces 2
Garage Y
Building
Lot Description Landscaping
Story 2
Sewer Public Sewer
Water Public
Architectural Style Colonial
Level or Stories 2
Additional Building Above Grade, Below Grade
Structure Type Vaulted Ceilings,Cathedral Ceilings
New Construction N
Schools
Elementary Schools Cardinal Forest
Middle Schools Irving
High Schools West Springfield
School District Fairfax County Public Schools
Others
HOA Fee Include Common Area Maintenance,Snow Removal,Trash
Senior Community No
Tax ID 0793 41 0001
Ownership Fee Simple
SqFt Source Assessor
Security Features Carbon Monoxide Detector(s),Main Entrance Lock
Acceptable Financing Cash, Conventional, VA
Horse Property N
Listing Terms Cash, Conventional, VA
Financing Cash,Conventional,VA
Special Listing Condition Standard
Read Less Info
Want to know what your home might be worth? Contact us for a FREE valuation!

Our team is ready to help you sell your home for the highest possible price ASAP

Bought with Mohammed M Hoque • Samson Properties

Specializing in buyer, seller, tenant, and investor clients. We sell heart, hustle, and a whole lot of homes.
Nettles and Co. is a Philadelphia-based boutique real estate team led by Brittany Nettles. Our mission is to create community by building authentic relationships and making one of the most stressful and intimidating transactions equal parts fun, comfortable, and accessible.






