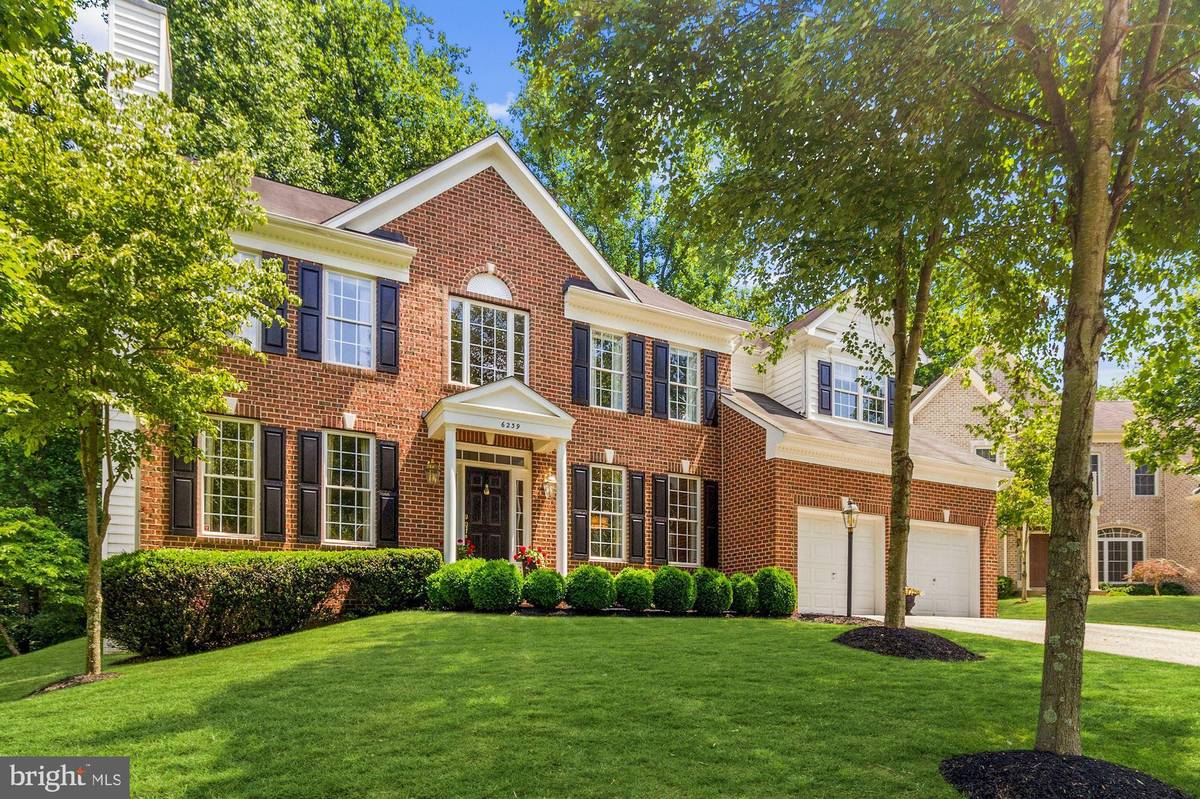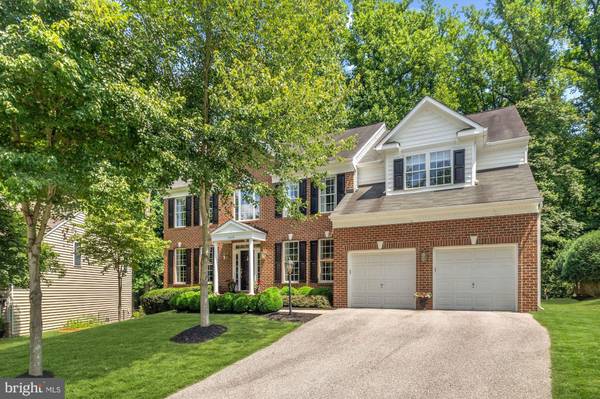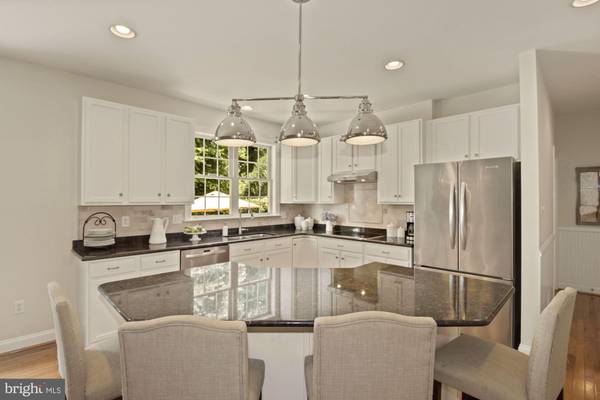$985,000
$975,000
1.0%For more information regarding the value of a property, please contact us for a free consultation.
4 Beds
5 Baths
5,046 SqFt
SOLD DATE : 08/17/2021
Key Details
Sold Price $985,000
Property Type Single Family Home
Sub Type Detached
Listing Status Sold
Purchase Type For Sale
Square Footage 5,046 sqft
Price per Sqft $195
Subdivision Village Of River Hill
MLS Listing ID MDHW2000342
Sold Date 08/17/21
Style Colonial
Bedrooms 4
Full Baths 4
Half Baths 1
HOA Fees $58/ann
HOA Y/N Y
Abv Grd Liv Area 4,146
Originating Board BRIGHT
Year Built 2007
Annual Tax Amount $11,496
Tax Year 2020
Lot Size 0.269 Acres
Acres 0.27
Property Description
Magnificent meticulously maintained colonial in the sought after Village of River Hill community on a cul-de-sac street boasting countless quality updates including fresh interior and exterior paint, replaced carpet, hardwood floors on main level, light fixtures, new hot water heater, and sump pump. Fall in love with the high ceilings, architectural columns and gorgeous gleaming hardwood floors throughout the main level. Enter into the grand foyer featuring formal living and dining rooms on either side of the foyer including a wood burning fireplace in the living room. Stunning family room with 2-story ceilings, built-ins, gas burning fireplace, and incredible floor to ceiling Palladian windows overlooking the lush rear yard and mature trees. Prepare delectable meals in the eat-in kitchen adorned with breakfast bar island, stainless steel appliances, induction cooktop, granite counters, built-in planning station, and a table space for a breakfast area with French doors to the tranquil brick paved patio. An office, powder room, and sizable laundry room conclude the main level. Relax and unwind in the spectacular primary suite which hosts a private sitting area or second office, dual spacious closets, and en-suite bath with dual vanities, soaker tub, and separate stall shower. The upper level sleeping quarters also hosts a bedroom with en-suite bath, and two additional bedrooms with a full bath. The lower level is truly an entertainers dream, with a second family room, recreation room with wet bar, and game room with ample space for a billards table, as well as an exercise room, full bath and expansive storage room. Enjoy grilling out on your brick paved patio this summer! Absolutely gorgeous inside and out makes this home a must see!
Location
State MD
County Howard
Zoning RED
Rooms
Other Rooms Living Room, Dining Room, Primary Bedroom, Sitting Room, Bedroom 2, Bedroom 3, Bedroom 4, Kitchen, Game Room, Family Room, Foyer, Breakfast Room, Exercise Room, Laundry, Office, Recreation Room
Basement Connecting Stairway, Fully Finished, Interior Access, Sump Pump, Walkout Stairs
Interior
Interior Features Breakfast Area, Built-Ins, Carpet, Combination Dining/Living, Combination Kitchen/Dining, Combination Kitchen/Living, Crown Moldings, Dining Area, Family Room Off Kitchen, Floor Plan - Open, Kitchen - Eat-In, Kitchen - Gourmet, Kitchen - Island, Primary Bath(s), Recessed Lighting, Upgraded Countertops, Wainscotting, Walk-in Closet(s), Wet/Dry Bar, Window Treatments, Wood Floors
Hot Water Natural Gas
Heating Forced Air, Heat Pump(s)
Cooling Central A/C
Flooring Carpet, Ceramic Tile, Hardwood
Fireplaces Number 2
Fireplaces Type Gas/Propane, Mantel(s), Screen, Wood
Equipment Built-In Microwave, Cooktop, Dishwasher, Disposal, Dryer, Icemaker, Oven - Double, Oven - Wall, Refrigerator, Stainless Steel Appliances, Washer, Water Heater
Fireplace Y
Window Features Atrium,Double Pane,Palladian,Screens
Appliance Built-In Microwave, Cooktop, Dishwasher, Disposal, Dryer, Icemaker, Oven - Double, Oven - Wall, Refrigerator, Stainless Steel Appliances, Washer, Water Heater
Heat Source Natural Gas, Electric
Laundry Main Floor
Exterior
Exterior Feature Patio(s)
Garage Garage - Front Entry, Garage Door Opener, Inside Access
Garage Spaces 6.0
Waterfront N
Water Access N
View Garden/Lawn, Trees/Woods
Roof Type Shingle
Accessibility Other
Porch Patio(s)
Attached Garage 2
Total Parking Spaces 6
Garage Y
Building
Lot Description Backs to Trees, Landscaping, Trees/Wooded
Story 3
Sewer Public Sewer
Water Public
Architectural Style Colonial
Level or Stories 3
Additional Building Above Grade, Below Grade
Structure Type 2 Story Ceilings,Dry Wall
New Construction N
Schools
Elementary Schools Clarksville
Middle Schools Clarksville
High Schools River Hill
School District Howard County Public School System
Others
Senior Community No
Tax ID 1405441080
Ownership Fee Simple
SqFt Source Assessor
Security Features Main Entrance Lock,Smoke Detector
Special Listing Condition Standard
Read Less Info
Want to know what your home might be worth? Contact us for a FREE valuation!

Our team is ready to help you sell your home for the highest possible price ASAP

Bought with Melissa K Hamet • Cummings & Co. Realtors

Specializing in buyer, seller, tenant, and investor clients. We sell heart, hustle, and a whole lot of homes.
Nettles and Co. is a Philadelphia-based boutique real estate team led by Brittany Nettles. Our mission is to create community by building authentic relationships and making one of the most stressful and intimidating transactions equal parts fun, comfortable, and accessible.






