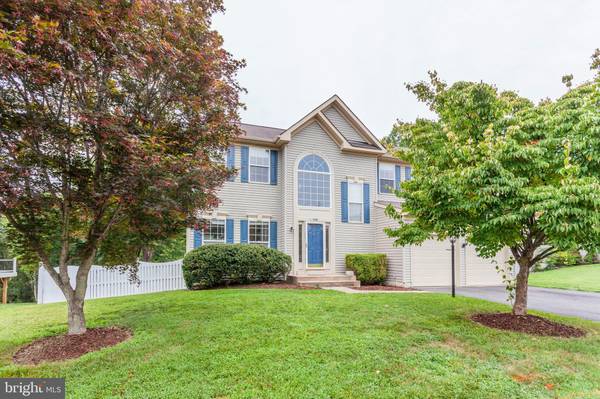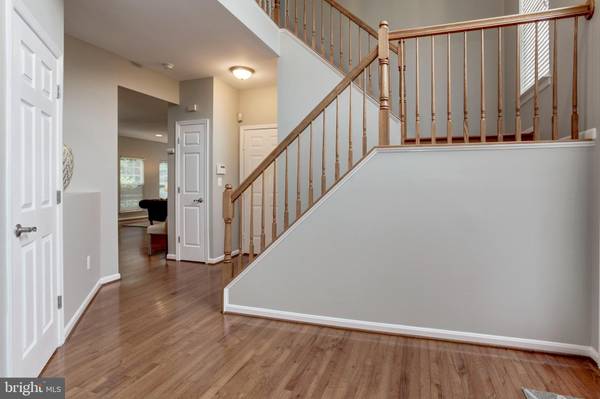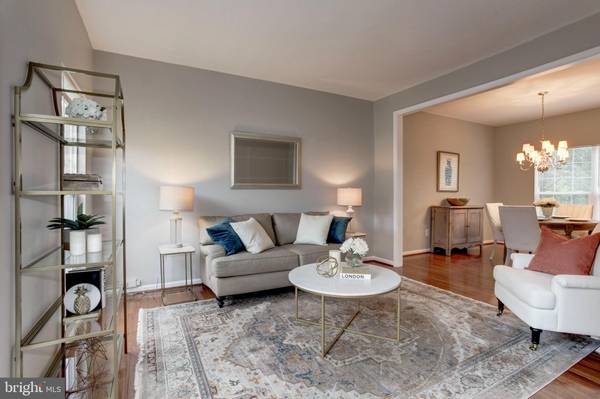$575,000
$549,900
4.6%For more information regarding the value of a property, please contact us for a free consultation.
4 Beds
4 Baths
3,388 SqFt
SOLD DATE : 08/27/2021
Key Details
Sold Price $575,000
Property Type Single Family Home
Sub Type Detached
Listing Status Sold
Purchase Type For Sale
Square Footage 3,388 sqft
Price per Sqft $169
Subdivision Wayside Village
MLS Listing ID VAPW2005342
Sold Date 08/27/21
Style Colonial
Bedrooms 4
Full Baths 3
Half Baths 1
HOA Fees $85/mo
HOA Y/N Y
Abv Grd Liv Area 2,350
Originating Board BRIGHT
Year Built 2001
Annual Tax Amount $5,669
Tax Year 2021
Lot Size 0.343 Acres
Acres 0.34
Property Description
OH Sunday, 8/8, 2-4. Beautiful, stunning home! Absolutely move in condition. Freshly painted throughout, new LVP flooring in Master Bath, new vanity tops, Hardwoods, 9' ceilings, SS appliances, 2 ovens, cooktop, 42" cabinets, granite, huge MBR with vaulted ceiling, soaking tub and separate shower, walk in closet, laundry on UL, gas FP, new carpet, office on LL, finished rec room, media room, new garage doors, huge deck, gorgeous patio, shed, fenced sides & rear. Highly desired neighborhood, close to everything, community pool, rec center, etc.
Location
State VA
County Prince William
Zoning R4
Rooms
Other Rooms Living Room, Dining Room, Primary Bedroom, Bedroom 2, Bedroom 3, Bedroom 4, Kitchen, Family Room, Office, Media Room, Bathroom 2, Primary Bathroom, Full Bath, Half Bath
Basement Rear Entrance, Fully Finished, Walkout Level
Interior
Interior Features Kitchen - Eat-In, Floor Plan - Open, Formal/Separate Dining Room
Hot Water Natural Gas
Heating Forced Air
Cooling Central A/C, Ceiling Fan(s)
Fireplaces Number 1
Equipment Cooktop, Dishwasher, Disposal, Dryer, Icemaker, Oven - Double, Oven - Wall, Refrigerator, Stainless Steel Appliances, Washer
Fireplace Y
Appliance Cooktop, Dishwasher, Disposal, Dryer, Icemaker, Oven - Double, Oven - Wall, Refrigerator, Stainless Steel Appliances, Washer
Heat Source Natural Gas
Exterior
Exterior Feature Deck(s), Patio(s)
Parking Features Garage - Front Entry
Garage Spaces 2.0
Fence Rear, Partially
Amenities Available Pool - Outdoor
Water Access N
Accessibility None
Porch Deck(s), Patio(s)
Attached Garage 2
Total Parking Spaces 2
Garage Y
Building
Story 3
Sewer Public Sewer
Water Public
Architectural Style Colonial
Level or Stories 3
Additional Building Above Grade, Below Grade
New Construction N
Schools
Elementary Schools Swans Creek
Middle Schools Potomac
High Schools Potomac
School District Prince William County Public Schools
Others
HOA Fee Include Common Area Maintenance,Pool(s),Recreation Facility,Reserve Funds,Snow Removal,Trash
Senior Community No
Tax ID 8289-52-9307
Ownership Fee Simple
SqFt Source Assessor
Special Listing Condition Standard
Read Less Info
Want to know what your home might be worth? Contact us for a FREE valuation!

Our team is ready to help you sell your home for the highest possible price ASAP

Bought with Omar S Sherzai • Long & Foster Real Estate, Inc.

Specializing in buyer, seller, tenant, and investor clients. We sell heart, hustle, and a whole lot of homes.
Nettles and Co. is a Philadelphia-based boutique real estate team led by Brittany Nettles. Our mission is to create community by building authentic relationships and making one of the most stressful and intimidating transactions equal parts fun, comfortable, and accessible.






