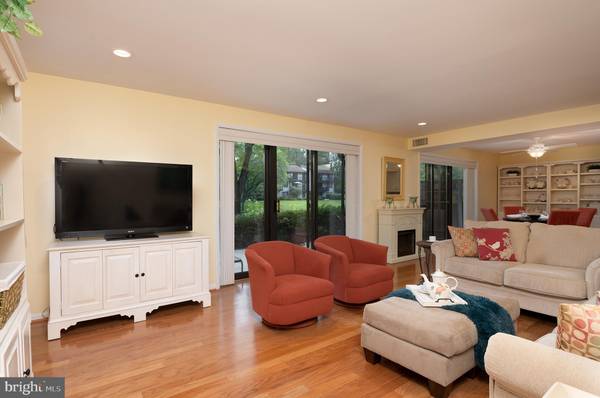$350,000
$329,000
6.4%For more information regarding the value of a property, please contact us for a free consultation.
2 Beds
2 Baths
1,409 SqFt
SOLD DATE : 09/13/2021
Key Details
Sold Price $350,000
Property Type Condo
Sub Type Condo/Co-op
Listing Status Sold
Purchase Type For Sale
Square Footage 1,409 sqft
Price per Sqft $248
Subdivision Village Of Wilde Lake
MLS Listing ID MDHW2003814
Sold Date 09/13/21
Style Colonial
Bedrooms 2
Full Baths 2
Condo Fees $370/mo
HOA Fees $74/ann
HOA Y/N Y
Abv Grd Liv Area 1,409
Originating Board BRIGHT
Year Built 1968
Annual Tax Amount $4,106
Tax Year 2020
Property Description
Lakeside living in this beautifully updated ground floor, 2 Bedroom, 2 Bathroom condo is sure to please! Your new home offers a spacious open floor plan with access to a large wrap-around patio with views of Wilde Lake. No detail has been overlooked! Enjoy meal prepping, cooking, and baking in the updated Kitchen with expansive quartz counters, custom maple cabinets, and ceramic tile backsplash. You'll appreciate the light-filled Living/Dining room area outfitted with 2 large sliders. The expansive patio is surrounded by colorful landscaped garden beds and views of Wilde Lake. Enjoy planting your favorite flowers, afternoon naps, grilling, and entertaining in your very own oasis. Need more storage? Storing patio accessories, gardening tools, and bikes are made easy in the storage unit just steps from your front door. Conveniently located near all major access routes, public transportation, Columbia Town Center, Merriweather Post Pavilion, shopping, a variety of entertainment venues & restaurants. Columbia has an abundance of trails designed for hiking, biking, and enjoying nature as well as membership opportunities to nearby gyms and outdoor pools. Community amenities include an outdoor pool and trail along the lake. This home is truly move-in ready...Come see for yourself!
Location
State MD
County Howard
Zoning NT
Rooms
Other Rooms Living Room, Dining Room, Primary Bedroom, Bedroom 2, Kitchen, Primary Bathroom, Full Bath
Main Level Bedrooms 2
Interior
Interior Features Dining Area, Kitchen - Eat-In, Primary Bath(s), Entry Level Bedroom, Window Treatments, Wood Floors, Floor Plan - Traditional
Hot Water Natural Gas
Heating Forced Air, Heat Pump(s)
Cooling Central A/C
Flooring Ceramic Tile, Hardwood
Equipment Dishwasher, Disposal, Oven/Range - Gas, Range Hood, Refrigerator, Built-In Microwave
Fireplace N
Appliance Dishwasher, Disposal, Oven/Range - Gas, Range Hood, Refrigerator, Built-In Microwave
Heat Source Natural Gas
Exterior
Exterior Feature Patio(s)
Amenities Available Jog/Walk Path, Pool - Outdoor, Water/Lake Privileges
Waterfront N
Water Access N
View Water
Roof Type Asphalt,Shingle
Accessibility None
Porch Patio(s)
Garage N
Building
Story 1
Unit Features Garden 1 - 4 Floors
Sewer Public Sewer
Water Public
Architectural Style Colonial
Level or Stories 1
Additional Building Above Grade, Below Grade
New Construction N
Schools
School District Howard County Public School System
Others
Pets Allowed Y
HOA Fee Include Lawn Maintenance,Snow Removal
Senior Community No
Tax ID 1415060654
Ownership Condominium
Security Features Main Entrance Lock
Special Listing Condition Standard
Pets Description No Pet Restrictions
Read Less Info
Want to know what your home might be worth? Contact us for a FREE valuation!

Our team is ready to help you sell your home for the highest possible price ASAP

Bought with John J Long • Creative Real Estate Consultants

Specializing in buyer, seller, tenant, and investor clients. We sell heart, hustle, and a whole lot of homes.
Nettles and Co. is a Philadelphia-based boutique real estate team led by Brittany Nettles. Our mission is to create community by building authentic relationships and making one of the most stressful and intimidating transactions equal parts fun, comfortable, and accessible.






