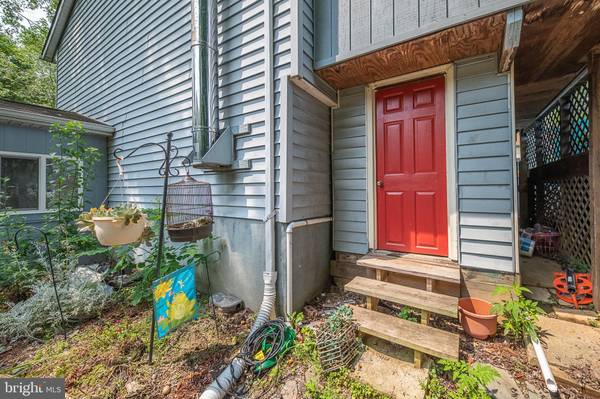$330,000
$325,000
1.5%For more information regarding the value of a property, please contact us for a free consultation.
3 Beds
3 Baths
1,984 SqFt
SOLD DATE : 09/30/2021
Key Details
Sold Price $330,000
Property Type Single Family Home
Sub Type Detached
Listing Status Sold
Purchase Type For Sale
Square Footage 1,984 sqft
Price per Sqft $166
Subdivision Vista Woods
MLS Listing ID VAST2001962
Sold Date 09/30/21
Style Split Foyer
Bedrooms 3
Full Baths 3
HOA Y/N N
Abv Grd Liv Area 1,144
Originating Board BRIGHT
Year Built 1987
Annual Tax Amount $287,000
Tax Year 2020
Lot Size 0.370 Acres
Acres 0.37
Property Description
Quaint single family home located in Vista Woods community of Stafford County. This property is waiting for you to add your personal touches to make it your own. Property has 3 bedrooms and 3 bathrooms and over 1900 finished sq ft. Kitchen offers crown molding, pantry, custom backsplash, tons of cabinet space and stainless steel appliances with views to the back yard. Dining area is located off the Kitchen with access through siding glass door to one of 2 Sunrooms. Main level sunroom boasts double doors and dual entrance, lots of natural light and views of the inviting above-ground pool. Family Room overlooks the scenic front yard. Take in more views of the glistening pool from your Master bedroom window. Master bathroom boats step in tub and shower. Secondary Bedroom is located on the main level. Recreation Room boasts a wood burning stove, perfect for those cold winter nights, updated tile floors and access to the second sunroom. Lower level bedroom offers dual entrance, room for an office/sitting /gaming area. Plenty of storage throughout the inside and exterior of the home. Dual stairs access to above ground pool, wood fencing around pool with walkway and stairs. Pool deck perfect for sunbathing. Pergola over the front patio is perfect area to enjoy your morning coffee.
Location
State VA
County Stafford
Zoning R1
Rooms
Other Rooms Dining Room, Bedroom 2, Bedroom 3, Kitchen, Family Room, Foyer, Sun/Florida Room, Recreation Room, Storage Room, Utility Room, Bathroom 1, Bathroom 2
Basement Daylight, Partial, Outside Entrance, Interior Access, Rear Entrance, Walkout Level, Windows, Workshop
Main Level Bedrooms 2
Interior
Interior Features Attic, Built-Ins, Ceiling Fan(s), Dining Area, Crown Moldings, Recessed Lighting, Chair Railings, Pantry, Primary Bath(s), Stove - Wood
Hot Water Electric
Heating Wood Burn Stove, Forced Air
Cooling Ceiling Fan(s), Central A/C, Window Unit(s)
Flooring Ceramic Tile, Laminated, Hardwood
Equipment Oven/Range - Gas, Disposal, Dishwasher, Refrigerator
Fireplace N
Appliance Oven/Range - Gas, Disposal, Dishwasher, Refrigerator
Heat Source Electric
Laundry Dryer In Unit, Washer In Unit, Main Floor
Exterior
Exterior Feature Deck(s), Porch(es), Enclosed
Fence Fully
Pool Above Ground
Waterfront N
Water Access N
Roof Type Shingle,Composite
Accessibility None
Porch Deck(s), Porch(es), Enclosed
Garage N
Building
Story 2
Sewer Public Sewer
Water Public
Architectural Style Split Foyer
Level or Stories 2
Additional Building Above Grade, Below Grade
New Construction N
Schools
Elementary Schools Garrisonville
Middle Schools A.G. Wright
High Schools Mountain View
School District Stafford County Public Schools
Others
Senior Community No
Tax ID 19D 12 179
Ownership Fee Simple
SqFt Source Estimated
Special Listing Condition Standard
Read Less Info
Want to know what your home might be worth? Contact us for a FREE valuation!

Our team is ready to help you sell your home for the highest possible price ASAP

Bought with Janneth Enriquez Miranda • Four Seasons Realty LLC

Specializing in buyer, seller, tenant, and investor clients. We sell heart, hustle, and a whole lot of homes.
Nettles and Co. is a Philadelphia-based boutique real estate team led by Brittany Nettles. Our mission is to create community by building authentic relationships and making one of the most stressful and intimidating transactions equal parts fun, comfortable, and accessible.






