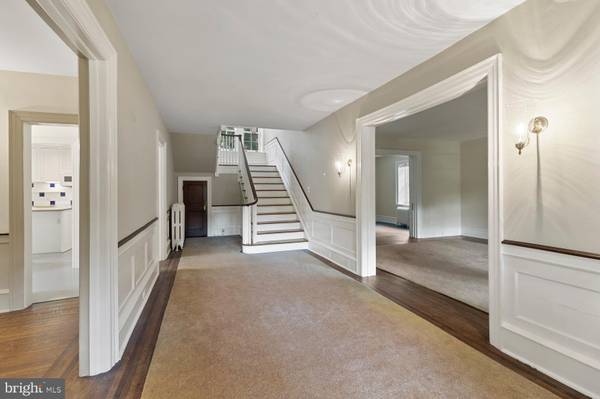$920,000
$1,000,000
8.0%For more information regarding the value of a property, please contact us for a free consultation.
6 Beds
4 Baths
3,959 SqFt
SOLD DATE : 10/01/2021
Key Details
Sold Price $920,000
Property Type Single Family Home
Sub Type Detached
Listing Status Sold
Purchase Type For Sale
Square Footage 3,959 sqft
Price per Sqft $232
Subdivision None Available
MLS Listing ID PAMC2006000
Sold Date 10/01/21
Style Colonial
Bedrooms 6
Full Baths 3
Half Baths 1
HOA Y/N N
Abv Grd Liv Area 3,959
Originating Board BRIGHT
Year Built 1900
Tax Year 2021
Lot Size 0.315 Acres
Acres 0.31
Lot Dimensions 80.00 x 0.00
Property Description
Welcome home to 309 Llandrillo Road, located on one of the most sought-after streets in Bala Cynwyd. Built at the turn of the Century in 1900. Charming center hall stone colonial featuring 6 bedrooms and 3 bathrooms. The walkway leads to the spacious covered front patio with sizable stone columns adding to the grandeur of this home. This home is filled with many beautiful architectural features. Upon entering the foyer, elegance immediately radiates from the stunning center hall staircase leading to the 2nd & 3rd floor. Beautiful windows add bright natural light at each landing. The staircase is truly the heart of the home. Just under the stairs is a large coat closet with plenty of space for all of your guest coats. The formal living room features a traditional brick fireplace complemented by a beautifully detailed white mantel. Pocket doors lead to the den with French doors to the slate patio. Take note of the ornate trim on the top of the window frames throughout the first floor. The original hardwood floors have inlay detail in the living room, dining room, and foyer. The impressive dining room has a curved wall of windows. Dining room awaiting your celebrations of special occasions and holidays. The butlers pantry with built-in cabinetry, sink, and prep table is just off the dining room. The kitchen features white cabinetry, butcher block countertops, a large island, a double sink, and a copper hanging pot rack. The charming back stairway leads from the kitchen to the second-level hall. The breakfast room includes pantry space, a storage closet, laundry, and a powder room. Just off the breakfast room is a charming enclosed brick patio. Imagine walking up the elegant staircase to your second floor with a huge center hall to the 4 generously sized bedrooms. Two of the 4 bedrooms share a newly renovated bathroom featuring a freestanding luxury soaking tub, new flooring, new tile work, new lighting, and new fixtures. Completing the second level is an upgraded full hall bathroom with neutral tile work, stall shower with frameless shower door, and large linen closet. This home has a REAL 3rd floor. Continue up the formal staircase with another beautiful bright window to the center hall of the 3rd floor. HUGE family room with built-in cabinetry, fascinating arched windows, and a stone fireplace. Two additional sizable bedrooms with arched windows and an updated hall bathroom complete the 3rd floor. Stairs from the 3rd floor provide access to the walk-up attic with ample storage space and a cedar closet. The private driveway is lined with stone walls and leads to the detached 2 car garage. Secluded backyard with a slate patio. Unfinished basement with high ceilings and Bilko door with steps to walk up to the back patio. IDEAL LOCATION! The walkability is unparalleled! Seconds to The Cynwyd Club with events and activities from tennis, squash, fitness, swimming, socializing, and more! Enjoy a walk on the Cynwyd-Heritage Trail, steps away from your new home. Lower Merion School District. Easy commute to Center City and Philadelphia International airport. Minutes from many dining and shopping areas. Home is Where Your Story Begins! Truly a fantastic place to call home!
Location
State PA
County Montgomery
Area Lower Merion Twp (10640)
Zoning RESIDENTIAL
Rooms
Other Rooms Living Room, Dining Room, Primary Bedroom, Bedroom 2, Bedroom 3, Bedroom 4, Bedroom 5, Kitchen, Family Room, Den, Foyer, Breakfast Room, Laundry, Other, Bedroom 6, Bathroom 1, Bathroom 2, Bathroom 3, Primary Bathroom
Basement Full
Interior
Interior Features Additional Stairway, Breakfast Area, Built-Ins, Butlers Pantry, Chair Railings, Crown Moldings, Floor Plan - Traditional, Formal/Separate Dining Room, Kitchen - Island, Pantry, Wainscotting, Wood Floors
Hot Water Electric
Heating Radiator
Cooling Window Unit(s)
Flooring Hardwood
Fireplaces Number 2
Fireplaces Type Stone, Wood, Mantel(s)
Fireplace Y
Heat Source Oil
Laundry Main Floor
Exterior
Exterior Feature Patio(s), Porch(es)
Garage Garage - Front Entry
Garage Spaces 10.0
Waterfront N
Water Access N
Roof Type Asphalt
Accessibility None
Porch Patio(s), Porch(es)
Total Parking Spaces 10
Garage Y
Building
Lot Description Front Yard, Landscaping, Rear Yard, SideYard(s)
Story 3
Sewer Public Sewer
Water Public
Architectural Style Colonial
Level or Stories 3
Additional Building Above Grade, Below Grade
New Construction N
Schools
High Schools Lower Merion
School District Lower Merion
Others
Senior Community No
Tax ID 40-00-33000-008
Ownership Fee Simple
SqFt Source Assessor
Special Listing Condition Standard
Read Less Info
Want to know what your home might be worth? Contact us for a FREE valuation!

Our team is ready to help you sell your home for the highest possible price ASAP

Bought with Donna May Bond • Long & Foster Real Estate, Inc.

Specializing in buyer, seller, tenant, and investor clients. We sell heart, hustle, and a whole lot of homes.
Nettles and Co. is a Philadelphia-based boutique real estate team led by Brittany Nettles. Our mission is to create community by building authentic relationships and making one of the most stressful and intimidating transactions equal parts fun, comfortable, and accessible.






