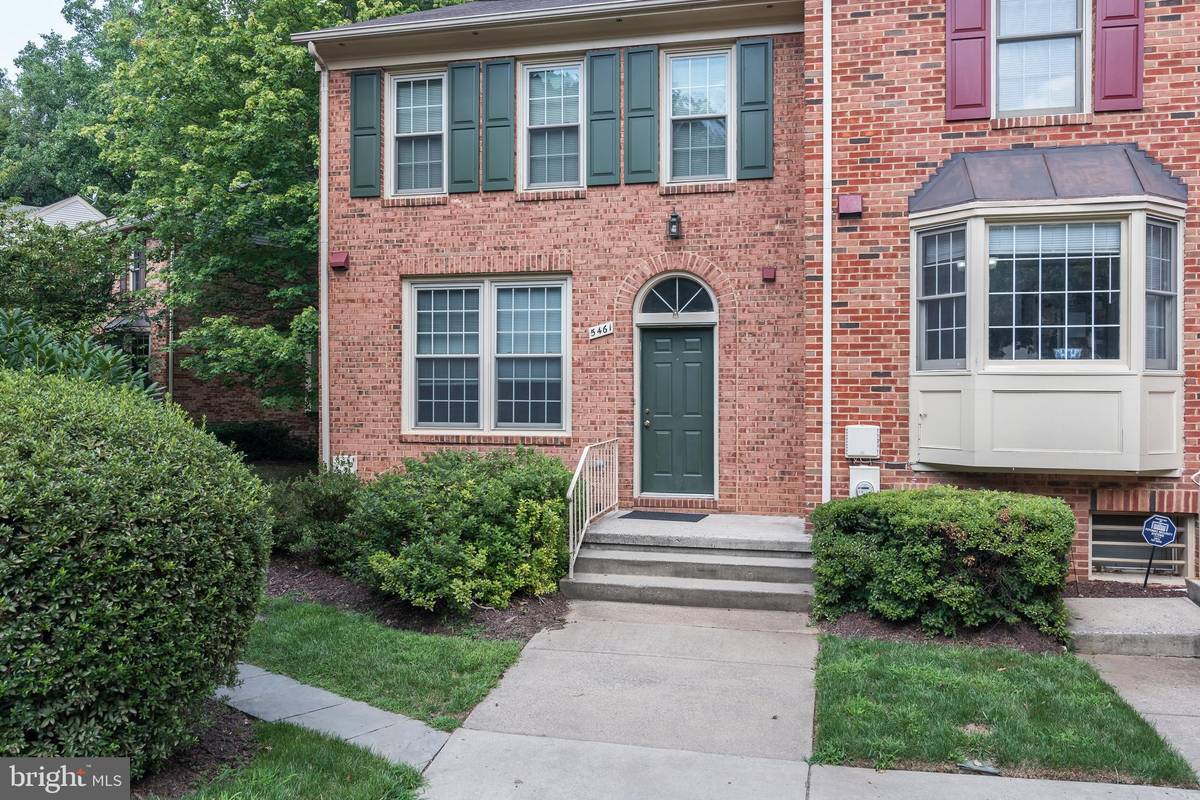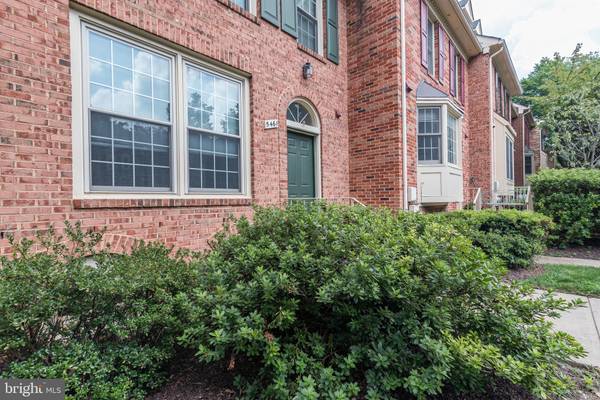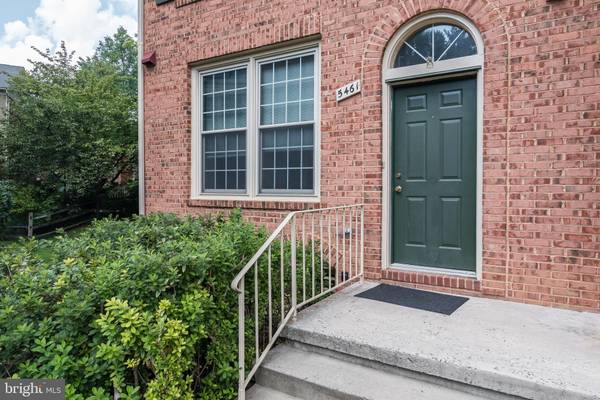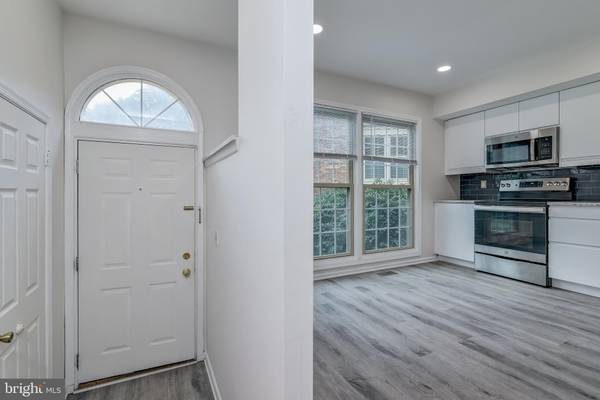$670,000
$659,900
1.5%For more information regarding the value of a property, please contact us for a free consultation.
3 Beds
4 Baths
1,970 SqFt
SOLD DATE : 10/05/2021
Key Details
Sold Price $670,000
Property Type Condo
Sub Type Condo/Co-op
Listing Status Sold
Purchase Type For Sale
Square Footage 1,970 sqft
Price per Sqft $340
Subdivision Grosvenor Park Townhome Condominiums
MLS Listing ID MDMC2014106
Sold Date 10/05/21
Style Colonial
Bedrooms 3
Full Baths 3
Half Baths 1
Condo Fees $235/mo
HOA Y/N N
Abv Grd Liv Area 1,320
Originating Board BRIGHT
Year Built 1985
Annual Tax Amount $6,453
Tax Year 2021
Property Description
Absolutely stunning 3BR, 3.5BA end unit townhome located in the sought-after neighborhood of Grosvenor Park. Gorgeous kitchen remodel with custom white cabinetry, granite counters, ceramic tile backsplash, Stainless Steel appliances and durable laminate flooring. Large separate dining and living rooms with hardwood floors and level walk out to deck that backs to trees providing wonderful privacy in a peaceful, natural setting. Convenient remodeled half bath completes the main level with white cabinet and granite top. Upper level offers two large owners suites each with their own completely renovated full bath, hardwood floors, vaulted ceilings, ceiling fans and blinds for privacy. Lower level is fully finished with hardwood floors throughout, a large family room with wood burning fireplace, third bedroom, remodeled full bath, convenient wet bar, full size washer and dryer that convey and a level walkout to a slate patio and fenced backyard. HVAC system and hot water heater have been replaced in the past three years. Each property has three available parking spaces. One is assigned and the other two are reserved for use with a parking pass that is provided by the condo association. This wonderful home has been beautifully maintained and cared for by the current owner and is in move-in condition for the fortunate buyer. Paired with an incredibly convenient location and wonderful neighborhood full of amenities this property is the complete package. Enjoy all Grosvenor Park has to offer with walking/jogging paths, lake views, community pool and tennis. Walking distance to the Grosvenor/Strathmore Metro, Grosvenor Market, the Bethesda Trolley Trail where you can bike or walk to downtown Bethesda, NIH, numerous great restaurants, Whole Foods, professional services, shopping, and easy access to I-495 and I-270. A real gem of a home with a truly prime location. Hurry, wont last!
Location
State MD
County Montgomery
Zoning R30
Rooms
Other Rooms Living Room, Dining Room, Primary Bedroom, Bedroom 2, Kitchen, Bedroom 1, Recreation Room, Bathroom 1, Bathroom 2, Primary Bathroom
Basement Outside Entrance, Rear Entrance, Full, Fully Finished, Walkout Level, Heated, Improved
Interior
Interior Features Combination Dining/Living, Attic, Ceiling Fan(s), Floor Plan - Traditional, Kitchen - Eat-In, Tub Shower, Upgraded Countertops, Wet/Dry Bar, Window Treatments, Wood Floors
Hot Water Electric
Heating Heat Pump(s)
Cooling Heat Pump(s)
Flooring Ceramic Tile, Hardwood
Fireplaces Number 1
Fireplaces Type Fireplace - Glass Doors, Screen, Wood, Brick
Equipment Dishwasher, Disposal, Dryer, Oven/Range - Electric, Refrigerator, Washer, Built-In Microwave
Furnishings No
Fireplace Y
Window Features Double Hung,Double Pane
Appliance Dishwasher, Disposal, Dryer, Oven/Range - Electric, Refrigerator, Washer, Built-In Microwave
Heat Source Electric
Laundry Basement, Dryer In Unit, Washer In Unit
Exterior
Exterior Feature Deck(s), Patio(s)
Garage Spaces 3.0
Parking On Site 1
Fence Rear
Utilities Available Cable TV, Electric Available, Multiple Phone Lines, Phone, Sewer Available, Water Available
Amenities Available Other, Common Grounds, Jog/Walk Path, Pool - Outdoor, Pool Mem Avail, Tennis Courts, Swimming Pool
Water Access N
View Trees/Woods
Roof Type Asphalt
Street Surface Black Top
Accessibility None
Porch Deck(s), Patio(s)
Total Parking Spaces 3
Garage N
Building
Lot Description Backs to Trees, Corner, Front Yard, Level, Rear Yard, Private, SideYard(s)
Story 3
Foundation Block
Sewer Public Sewer
Water Public
Architectural Style Colonial
Level or Stories 3
Additional Building Above Grade, Below Grade
Structure Type Dry Wall
New Construction N
Schools
School District Montgomery County Public Schools
Others
Pets Allowed Y
HOA Fee Include Other,Common Area Maintenance,Management,Pool(s),Reserve Funds,Snow Removal,Trash
Senior Community No
Tax ID 160402556342
Ownership Condominium
Acceptable Financing Cash, Conventional, FHA, VA
Horse Property N
Listing Terms Cash, Conventional, FHA, VA
Financing Cash,Conventional,FHA,VA
Special Listing Condition Standard
Pets Description Cats OK, Dogs OK
Read Less Info
Want to know what your home might be worth? Contact us for a FREE valuation!

Our team is ready to help you sell your home for the highest possible price ASAP

Bought with Leyla Torres • RE/MAX Town Center

Specializing in buyer, seller, tenant, and investor clients. We sell heart, hustle, and a whole lot of homes.
Nettles and Co. is a Philadelphia-based boutique real estate team led by Brittany Nettles. Our mission is to create community by building authentic relationships and making one of the most stressful and intimidating transactions equal parts fun, comfortable, and accessible.






