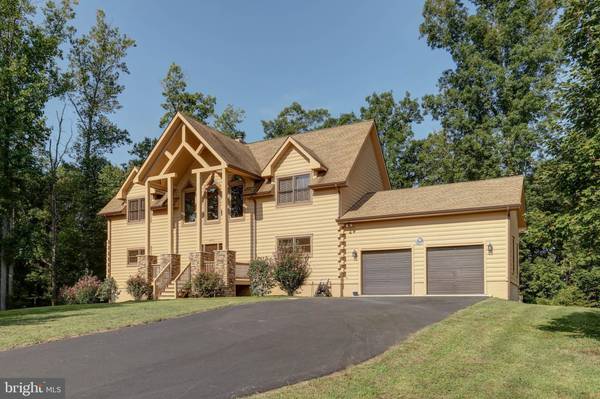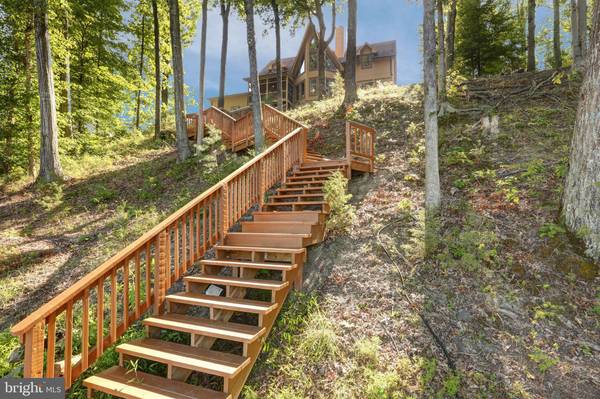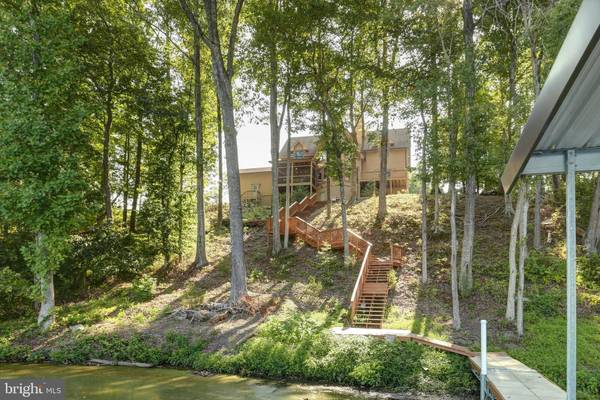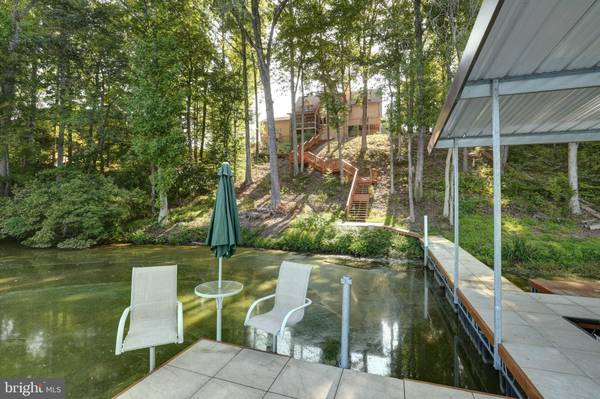$808,000
$789,000
2.4%For more information regarding the value of a property, please contact us for a free consultation.
3 Beds
4 Baths
2,447 SqFt
SOLD DATE : 10/15/2021
Key Details
Sold Price $808,000
Property Type Single Family Home
Sub Type Detached
Listing Status Sold
Purchase Type For Sale
Square Footage 2,447 sqft
Price per Sqft $330
Subdivision Pamunkey Point
MLS Listing ID VASP2002286
Sold Date 10/15/21
Style Log Home
Bedrooms 3
Full Baths 3
Half Baths 1
HOA Fees $16/ann
HOA Y/N Y
Abv Grd Liv Area 2,447
Originating Board BRIGHT
Year Built 2009
Annual Tax Amount $4,913
Tax Year 2021
Lot Size 1.000 Acres
Acres 1.0
Property Description
Enjoy gorgeous sunsets every evening from this beautiful Lake Anna waterfront home located on the public side of the lake. 3 BDMRS, 3.5 BTHS and a loft that can be used for an office or additional sleeping space (TWO primary suites). You'll feel the wow factor the minute you walk through the front door. Spacious open floor plan perfect for entertaining. Family room features a wall of windows overlooking the lake, vaulted ceiling and a stone wood burning fireplace with a wood mantel accent. Hardwood flooring throughout the main living area. Upgraded kitchen offers new stainless appliances, granite counters, island and tiled backsplash that is open to the dining area. Lakeside main level primary suite has two walk-in closets, double vanity with granite counters, jetted tub, separate shower and sliding doors to the private deck. Upstairs offers a large second primary suite with two walk-in closets and bath with tile flooring and granite counter. Third bedroom, full bath and loft complete the upstairs. Washer and dryer convey! Unfinished walkout basement is set up for a workshop but could easily be finished off for additional space. Relax and have your morning coffee on the screen porch overlooking the water! Covered floating dock with sundeck and 178 ft of shoreline. Covered front porch, two car attached garage and a paved driveway. Many recent updates! Move in ready and most furniture conveys (see list of updates and exclusions in MLS documents). Come see for yourself and fall in love!
Location
State VA
County Spotsylvania
Zoning P4
Rooms
Other Rooms Dining Room, Primary Bedroom, Bedroom 2, Kitchen, Family Room, Foyer, Loft, Mud Room, Workshop, Primary Bathroom, Full Bath
Basement Interior Access, Walkout Level, Unfinished, Workshop
Main Level Bedrooms 1
Interior
Interior Features Carpet, Ceiling Fan(s), Dining Area, Entry Level Bedroom, Family Room Off Kitchen, Formal/Separate Dining Room, Pantry, Primary Bath(s), Recessed Lighting, Soaking Tub, Upgraded Countertops, Walk-in Closet(s), Wood Floors, Wine Storage, Floor Plan - Open, Combination Kitchen/Dining, Kitchen - Gourmet, Kitchen - Island
Hot Water Electric
Heating Heat Pump(s)
Cooling Central A/C
Flooring Carpet, Hardwood, Ceramic Tile
Fireplaces Number 1
Fireplaces Type Mantel(s), Wood, Stone
Equipment Built-In Microwave, Dishwasher, Disposal, Dryer, Refrigerator, Stainless Steel Appliances, Stove, Washer
Fireplace Y
Window Features Double Hung,Insulated
Appliance Built-In Microwave, Dishwasher, Disposal, Dryer, Refrigerator, Stainless Steel Appliances, Stove, Washer
Heat Source Electric
Laundry Main Floor, Hookup
Exterior
Exterior Feature Deck(s), Porch(es), Screened
Garage Garage - Front Entry, Garage Door Opener, Inside Access
Garage Spaces 6.0
Amenities Available Boat Dock/Slip, Boat Ramp, Lake
Waterfront Y
Waterfront Description Private Dock Site
Water Access Y
Water Access Desc Boat - Powered,Canoe/Kayak,Fishing Allowed,Personal Watercraft (PWC),Private Access,Sail,Seaplane Permitted,Swimming Allowed,Waterski/Wakeboard
View Lake, Trees/Woods, Water
Roof Type Shingle
Accessibility None
Porch Deck(s), Porch(es), Screened
Attached Garage 2
Total Parking Spaces 6
Garage Y
Building
Lot Description Cleared, Landscaping, Private, Premium
Story 3
Sewer On Site Septic
Water Well
Architectural Style Log Home
Level or Stories 3
Additional Building Above Grade, Below Grade
Structure Type Dry Wall,Vaulted Ceilings,Wood Walls
New Construction N
Schools
Elementary Schools Livingston
Middle Schools Post Oak
High Schools Spotsylvania
School District Spotsylvania County Public Schools
Others
HOA Fee Include Pier/Dock Maintenance
Senior Community No
Tax ID 53-2-8-
Ownership Fee Simple
SqFt Source Assessor
Special Listing Condition Standard
Read Less Info
Want to know what your home might be worth? Contact us for a FREE valuation!

Our team is ready to help you sell your home for the highest possible price ASAP

Bought with Fabiana C Zelaya • Compass

Specializing in buyer, seller, tenant, and investor clients. We sell heart, hustle, and a whole lot of homes.
Nettles and Co. is a Philadelphia-based boutique real estate team led by Brittany Nettles. Our mission is to create community by building authentic relationships and making one of the most stressful and intimidating transactions equal parts fun, comfortable, and accessible.






