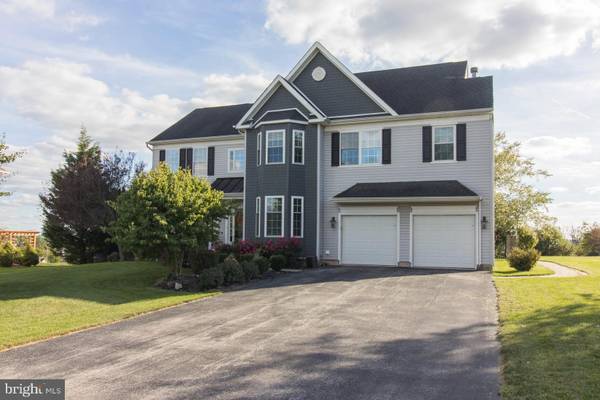$710,000
$710,000
For more information regarding the value of a property, please contact us for a free consultation.
4 Beds
4 Baths
2,996 SqFt
SOLD DATE : 11/03/2021
Key Details
Sold Price $710,000
Property Type Single Family Home
Sub Type Detached
Listing Status Sold
Purchase Type For Sale
Square Footage 2,996 sqft
Price per Sqft $236
Subdivision Valley High Ests
MLS Listing ID PAMC2011554
Sold Date 11/03/21
Style Colonial
Bedrooms 4
Full Baths 2
Half Baths 2
HOA Fees $41/ann
HOA Y/N Y
Abv Grd Liv Area 2,996
Originating Board BRIGHT
Year Built 2003
Annual Tax Amount $10,543
Tax Year 2021
Lot Size 0.440 Acres
Acres 0.44
Lot Dimensions 66.00 x 0.00
Property Description
*****SHOWINGS START 9/25****Welcome to 4003 Sunny View Ct in the sought after Valley High Estates of Collegeville. Nestled in a quiet cul de sac, one could argue that this Fredericksburg Country model has the best views in the whole development as it sits at the highest point of Montgomery County with miles of tranquil views. On a clear day, you can see the American flag at Valley Forge Park. This home's attractive exterior with newer James Hardie cedar shake vinyl siding on front outcove and gables, along with the well manicured landscaping surely add to this home's appeal. Through the front door, you'll enter an open, two story foyer with a split staircase and rich hardwood flooring that runs continuous through the large, first floor office, powder room and through to the main living area. The open concept floorplan connects the spacious, eat in kitchen offering 42 inch cabinetry, a large center island with modern pendant lights, upgraded countertops, newer black stainless steel appliances, and a gorgeous, artisan tile backsplash to the bright, sun-filled family room that boasts cathedral ceilings, a gas fireplace, a ceiling fan and the spectacular wall of windows that showcase the expansive views and your own private haven that provides the best of what the outdoors has to offer. Some outdoor upgrades include an E.P. Henry paver patio, pool deck, stairs to spa and walkway from front to rear of house to the blue waters of the 12' deep inground pool with diving board, in pool seating, in pool lighting and new heater and pump(Spring 2021). This backyard getaway can not be beat! The large, finished basement is a great space for relaxing and entertaining with its custom cabinetry with granite countertops and great bar to hang with friends. The basement also has plenty of storage and another bathroom that has been plumbed for a shower. After completing tour of first floor, you will really be impressed with the generously sized 4 bedrooms. The Master suite is a magnificent space, offering dual walk in closets, a sitting area, and a private bath with a garden soaking tub and a 2 person separate shower. The upper level also consists of 3 other comfortably sized bedrooms with great closet space and a full hall bathroom. Some other things worth mentioning is that this property backs up to Evansburg State Park, so there will never be anything built behind it and let's not forget it is located in award-winning Methacton School District. Please see the list of upgrades. So much to appreciate here at 4003 Sunny View Ct! Make your appointment today!
*****Lower Providence Twp just approved plans for a new walking path to be built just outside this development*****
Location
State PA
County Montgomery
Area Lower Providence Twp (10643)
Zoning R1
Rooms
Other Rooms Primary Bedroom
Basement Fully Finished
Interior
Hot Water Bottled Gas
Heating Forced Air
Cooling Central A/C
Fireplaces Number 1
Heat Source Natural Gas
Laundry Main Floor
Exterior
Parking Features Garage - Front Entry
Garage Spaces 2.0
Pool In Ground
Water Access N
Accessibility None
Attached Garage 2
Total Parking Spaces 2
Garage Y
Building
Story 2
Foundation Permanent
Sewer Public Sewer
Water Public
Architectural Style Colonial
Level or Stories 2
Additional Building Above Grade, Below Grade
New Construction N
Schools
Elementary Schools Eagleville
Middle Schools Arcola
High Schools Methacton
School District Methacton
Others
Senior Community No
Tax ID 43-00-14336-075
Ownership Fee Simple
SqFt Source Assessor
Special Listing Condition Standard
Read Less Info
Want to know what your home might be worth? Contact us for a FREE valuation!

Our team is ready to help you sell your home for the highest possible price ASAP

Bought with Vincent Prestileo Jr. • RE/MAX Hometown Realtors

Specializing in buyer, seller, tenant, and investor clients. We sell heart, hustle, and a whole lot of homes.
Nettles and Co. is a Philadelphia-based boutique real estate team led by Brittany Nettles. Our mission is to create community by building authentic relationships and making one of the most stressful and intimidating transactions equal parts fun, comfortable, and accessible.






