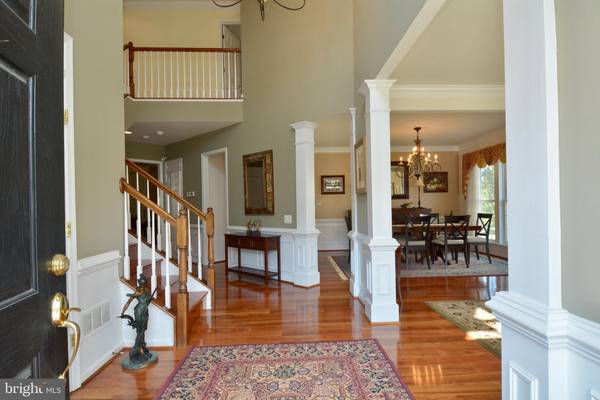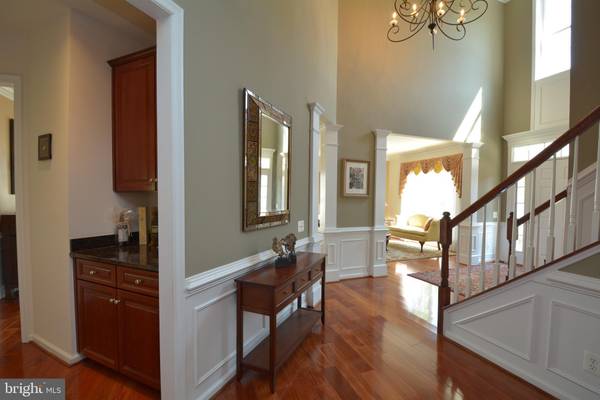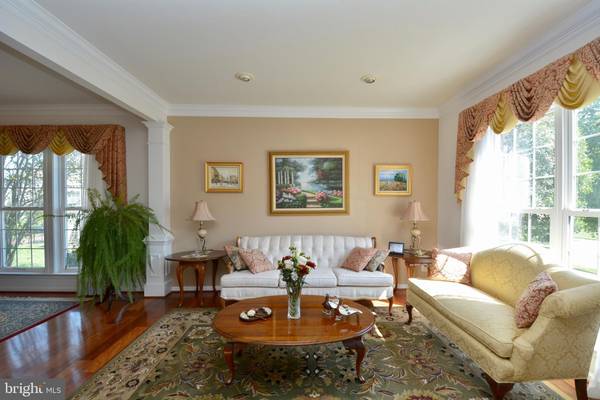$1,025,000
$1,025,000
For more information regarding the value of a property, please contact us for a free consultation.
4 Beds
5 Baths
5,065 SqFt
SOLD DATE : 11/03/2021
Key Details
Sold Price $1,025,000
Property Type Single Family Home
Sub Type Detached
Listing Status Sold
Purchase Type For Sale
Square Footage 5,065 sqft
Price per Sqft $202
Subdivision Laurel Hill Landbay
MLS Listing ID VAFX2023516
Sold Date 11/03/21
Style Colonial,Traditional
Bedrooms 4
Full Baths 4
Half Baths 1
HOA Fees $98/mo
HOA Y/N Y
Abv Grd Liv Area 4,012
Originating Board BRIGHT
Year Built 2005
Annual Tax Amount $9,509
Tax Year 2021
Lot Size 9,008 Sqft
Acres 0.21
Property Description
Extraordinary Home in Every Way! Beautiful, Single-Family Detached Home, 4 bedroom, +guest room and 4.5 baths located in sought after Laurel Hill Neighborhood. This home has unique location adjacent to neighborhood park for private wooded back yard. Over 5,000 sf feet of finished space on 3-levels, approx. 5,918 sf of total interior space, making this home spacious with open floorplan.
Enter to soaring 2-story foyer and beautiful wall-to-wall Brazilian santos mahogany 5-inch wide plank hardwood floors and elegant trim features throughout main level /stairs. Features 9+-foot high ceilings. formal living/dining rooms, library, guest half bath, prominent large family room w/fireplace, high 10-foot ceilings, abundant windows and recessed lighting with space for large special family gatherings in a truly special room. Interior designer curtains and premium window treatments accent and beautify the home throughout. Next, an amazing kitchen, GE stainless steel appliances, granite counters, center island, 42-inch high cherry wood cabinets with abundant space, pantry, desk, ceramic tile floors, 9+-foot high ceilings and recessed lighting throughout. Adjacent sunroom is encased in windows, sunlit and has walk-out to large covered porch/deck.
The upper level residence features 4 bedrooms, 3 full baths with an magnificent master suite and convenient laundry room. Fully carpeted, 8/9+ foot high ceilings, ceramic tiled baths and recessed lighting are extra special upgrades. Master Bedroom suite rivals Multi-Million dollar homes, with over 1,000 sf of luxury living, (spanning entire width/length of house) includes expansive master bedroom with tray ceiling, sitting room with raised cathedral ceiling, 2-sided gas fireplace, master bath beautiful Italian ceramic floors, walls & surrounds, large vanity, cabinets and dual sinks, separate shower, jacuzzi tub, private toilet room and adjacent enormous 17x5 ft. walk-in closet.
Huge finished basement with recreation room, ceramic tile floors, awesome custom wet bar w/built in cabinetry, mini-frig, carpeted guestroom/den and full bath w/ceramic tiles and large 31 x 21 foot unfinished storage area. High 9+ ft ceilings and recessed lighting, with trim moldings and shadow box architectural treatments. Perfect for large gatherings, parties and entertaining, all on one level. Double doors-leads out/up exterior stairs.
Walk-out to a spacious open porch for anytime outdoor space, entertaining and relax. This custom covered porch has low maintenance wood decking and is over 25 x 10 foot is size and views of very private rear yard, lush landscaping and trees for your own quite sanctuary. Rear yard backs to neighborhood park with wooded view and tot lot, walking path with over 80 trees offering natural beauty and privacy from other homes.
Extra wide property/lot features large side yards, landscaping with private rear yard unequaled to most other homes in the neighborhood. Exterior yard has extensive, professionally landscaped areas, not just in the front like most other homes, but also custom landscaping in side and rear yards with many mature trees and shrubs. The custom stone masonry wall and iron fence frames the rear yard with extensive landscaping and trees for exceptional private outdoor green space and privacy.
This home and property lot has numerous custom, upgraded and other features (over $100,k), that make it truly unique to other homes in the neighborhood. Convenient location to all public schools elementary, middle and high (walk just blocks to all) and extensive vicinity parklands, paths, bike trails, public golf course/club and nearby shopping centers with great transportation access to I-95, Fairfax Co. Pkwy, Route 123 (Ox Rd). Nearby Lorton VRE Rail Station and Commuter Lots. Easy commute to Fort Belvoir, Pentagon and D.C. New shopping center Liberty Marketplace w/Lidl under construction next to neighborhood. Welcome Home! SEE VIDEO Link*
Location
State VA
County Fairfax
Zoning 304
Direction East
Rooms
Other Rooms Living Room, Dining Room, Primary Bedroom, Bedroom 2, Bedroom 3, Bedroom 4, Kitchen, Family Room, Den, Basement, Library, Foyer, Breakfast Room, Sun/Florida Room, Laundry, Other, Recreation Room, Storage Room, Utility Room, Bathroom 2, Bathroom 3, Primary Bathroom, Full Bath, Half Bath
Basement English, Walkout Stairs, Fully Finished, Connecting Stairway, Full
Interior
Interior Features Bar, Breakfast Area, Butlers Pantry, Carpet, Chair Railings, Crown Moldings, Dining Area, Floor Plan - Traditional, Floor Plan - Open, Formal/Separate Dining Room, Intercom, Kitchen - Eat-In, Kitchen - Island, Kitchen - Table Space, Recessed Lighting, Stall Shower, Tub Shower, Upgraded Countertops, Walk-in Closet(s), Wet/Dry Bar, WhirlPool/HotTub, Window Treatments, Wood Floors, Other
Hot Water Natural Gas
Heating Forced Air, Central
Cooling Central A/C, Zoned
Flooring Carpet, Ceramic Tile, Hardwood, Partially Carpeted, Wood
Fireplaces Number 2
Fireplaces Type Double Sided, Fireplace - Glass Doors, Mantel(s), Other
Equipment Built-In Microwave, Built-In Range, Dishwasher, Disposal, Dryer, Dryer - Front Loading, Dryer - Electric, Exhaust Fan, Extra Refrigerator/Freezer, Icemaker, Intercom, Oven/Range - Gas, Refrigerator, Stainless Steel Appliances, Washer, Water Heater
Fireplace Y
Window Features Double Pane,Energy Efficient,Insulated
Appliance Built-In Microwave, Built-In Range, Dishwasher, Disposal, Dryer, Dryer - Front Loading, Dryer - Electric, Exhaust Fan, Extra Refrigerator/Freezer, Icemaker, Intercom, Oven/Range - Gas, Refrigerator, Stainless Steel Appliances, Washer, Water Heater
Heat Source Natural Gas
Laundry Upper Floor
Exterior
Exterior Feature Porch(es), Deck(s)
Garage Garage - Front Entry, Garage Door Opener, Additional Storage Area
Garage Spaces 8.0
Fence Masonry/Stone, Rear, Other
Utilities Available Electric Available, Natural Gas Available, Phone Available, Sewer Available, Water Available, Cable TV Available
Amenities Available Basketball Courts, Bike Trail, Common Grounds, Community Center, Meeting Room, Pool - Outdoor, Tennis Courts, Tot Lots/Playground, Other
Waterfront N
Water Access N
View Garden/Lawn, Park/Greenbelt, Trees/Woods, Other
Roof Type Asphalt,Shingle
Accessibility None
Porch Porch(es), Deck(s)
Attached Garage 2
Total Parking Spaces 8
Garage Y
Building
Lot Description Backs - Open Common Area, Backs - Parkland, Backs to Trees, Front Yard, Landscaping, Private, Rear Yard, Road Frontage, SideYard(s), Trees/Wooded, Other
Story 3
Foundation Concrete Perimeter
Sewer Public Sewer
Water Public
Architectural Style Colonial, Traditional
Level or Stories 3
Additional Building Above Grade, Below Grade
Structure Type 9'+ Ceilings,Dry Wall,Tray Ceilings,Vaulted Ceilings,2 Story Ceilings,Cathedral Ceilings
New Construction N
Schools
Elementary Schools Laurel Hill
Middle Schools South County
High Schools South County
School District Fairfax County Public Schools
Others
HOA Fee Include Common Area Maintenance,Management,Pool(s),Reserve Funds,Snow Removal,Trash,Other
Senior Community No
Tax ID 1071 05C20103
Ownership Fee Simple
SqFt Source Assessor
Security Features Smoke Detector,Security System,Surveillance Sys,Motion Detectors
Acceptable Financing Conventional, Cash, Negotiable
Horse Property N
Listing Terms Conventional, Cash, Negotiable
Financing Conventional,Cash,Negotiable
Special Listing Condition Standard
Read Less Info
Want to know what your home might be worth? Contact us for a FREE valuation!

Our team is ready to help you sell your home for the highest possible price ASAP

Bought with Nicole McDonnell • Compass

Specializing in buyer, seller, tenant, and investor clients. We sell heart, hustle, and a whole lot of homes.
Nettles and Co. is a Philadelphia-based boutique real estate team led by Brittany Nettles. Our mission is to create community by building authentic relationships and making one of the most stressful and intimidating transactions equal parts fun, comfortable, and accessible.






